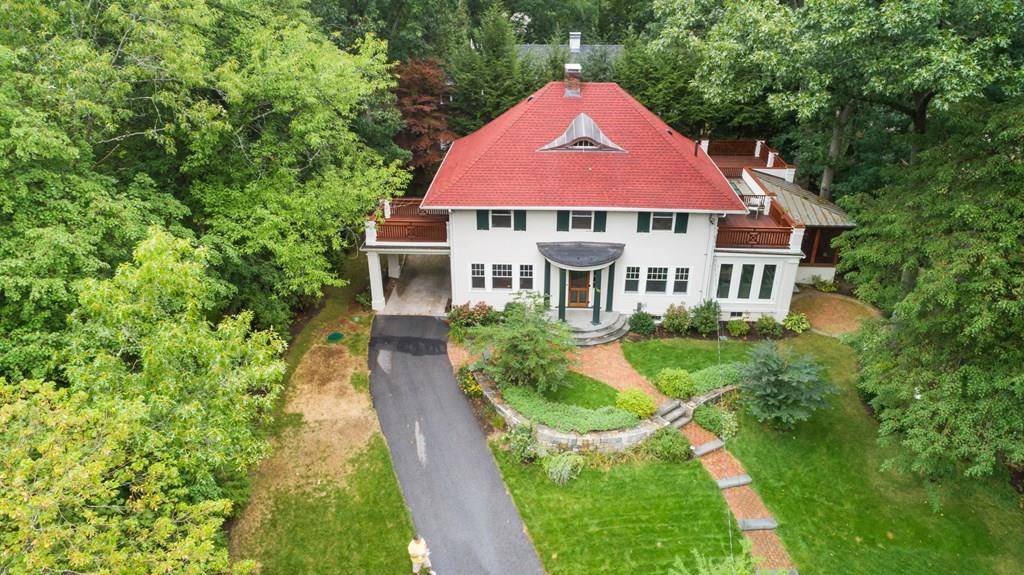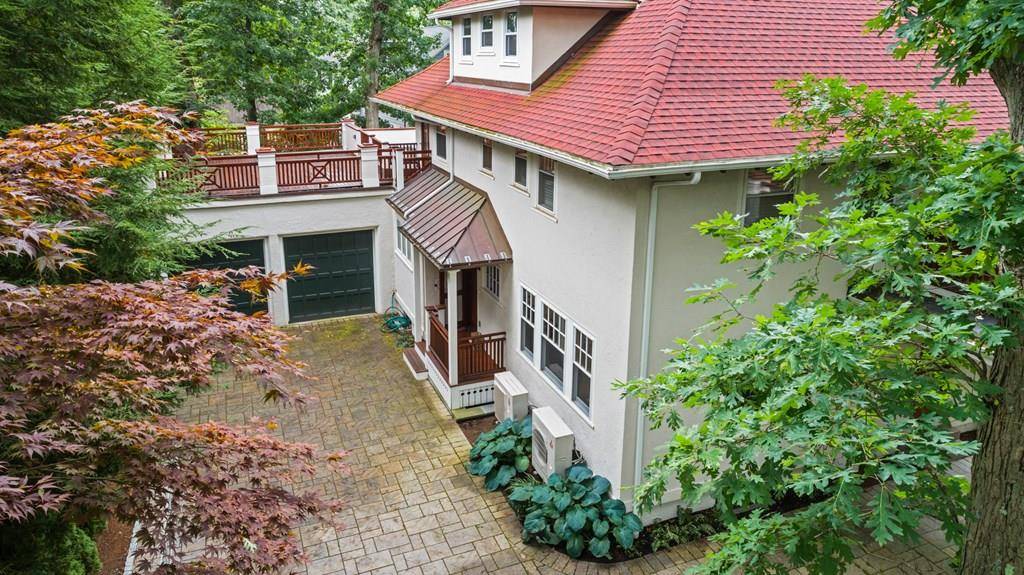$1,825,000
$1,650,000
10.6%For more information regarding the value of a property, please contact us for a free consultation.
4 Beds
4 Baths
2,888 SqFt
SOLD DATE : 10/28/2020
Key Details
Sold Price $1,825,000
Property Type Single Family Home
Sub Type Single Family Residence
Listing Status Sold
Purchase Type For Sale
Square Footage 2,888 sqft
Price per Sqft $631
MLS Listing ID 72724610
Sold Date 10/28/20
Style Colonial
Bedrooms 4
Full Baths 3
Half Baths 2
HOA Y/N false
Year Built 1936
Annual Tax Amount $15,401
Tax Year 2020
Lot Size 0.270 Acres
Acres 0.27
Property Sub-Type Single Family Residence
Property Description
Welcome to 143 Ridge Avenue, a gracious 1936 stucco home in Newton Centre. Original mahogany beams, woodwork, and french doors adorn a generous flowing first floor with living room, den, and dining room. Adjacent to the mahogany paneled dining room is a 2016 cook's kitchen with Viking stove, Sub-zero fridge, teak topped island, soapstone counters, and custom cabinets. The kitchen's double french doors open onto a screened-in porch which in turn opens to a bluestone patio. The second floor features three bedrooms and two baths, and the third floor has a bedroom and full bath as well. A double garage, finished basement with dance studio, and three upper decks all make this a complete package. (2016 new central air, furnace, roof, electric, irrigation, and plumbing). Wonderful neighborhood near Crystal Lake, Newton Centre Green Line, shops, restaurants, Bowen elementary school, and convenient to Rt 9 and 128. Open House this weekend by appointment.
Location
State MA
County Middlesex
Area Newton Center
Zoning SR3
Direction Parker Street to Glenwood Ave which turns into Ridge Ave or Parker Street to Ridge Ave.
Rooms
Basement Full, Partially Finished, Sump Pump
Primary Bedroom Level Second
Dining Room Beamed Ceilings, Flooring - Hardwood, Window(s) - Bay/Bow/Box, French Doors, Wainscoting, Lighting - Overhead
Kitchen Skylight, Flooring - Hardwood, Window(s) - Bay/Bow/Box, Dining Area, Countertops - Stone/Granite/Solid, Countertops - Upgraded, Kitchen Island, Breakfast Bar / Nook, Cabinets - Upgraded, Recessed Lighting, Remodeled, Gas Stove, Lighting - Overhead, Crown Molding
Interior
Interior Features Bathroom - Full, Bathroom - Tiled With Shower Stall, Bathroom - Half, Recessed Lighting, Lighting - Overhead, Crown Molding, Bathroom, Den, Foyer, Play Room
Heating Steam, Oil, Ductless
Cooling Ductless
Flooring Hardwood, Flooring - Stone/Ceramic Tile, Flooring - Hardwood
Fireplaces Number 1
Fireplaces Type Living Room
Appliance Range, Oven, Dishwasher, Disposal, Microwave, Refrigerator, Freezer, Washer, Oil Water Heater, Tank Water Heater, Utility Connections for Gas Range, Utility Connections for Gas Oven, Utility Connections for Electric Dryer
Laundry Electric Dryer Hookup, Recessed Lighting, Washer Hookup, Lighting - Overhead, In Basement
Exterior
Exterior Feature Professional Landscaping, Decorative Lighting, Stone Wall
Garage Spaces 2.0
Community Features Public Transportation, Shopping, Tennis Court(s), Park, Walk/Jog Trails, Golf, Highway Access, House of Worship, Private School, Public School, T-Station, University
Utilities Available for Gas Range, for Gas Oven, for Electric Dryer, Washer Hookup
Roof Type Shingle
Total Parking Spaces 4
Garage Yes
Building
Lot Description Cleared, Gentle Sloping
Foundation Concrete Perimeter
Sewer Public Sewer
Water Public
Architectural Style Colonial
Schools
Elementary Schools Bowen
Middle Schools Oak Hill
High Schools Newton South
Read Less Info
Want to know what your home might be worth? Contact us for a FREE valuation!

Our team is ready to help you sell your home for the highest possible price ASAP
Bought with Dolores Boylan • Hammond Residential Real Estate
GET MORE INFORMATION
Broker | License ID: 068128
steven@whitehillestatesandhomes.com
48 Maple Manor Rd, Center Conway , New Hampshire, 03813, USA






