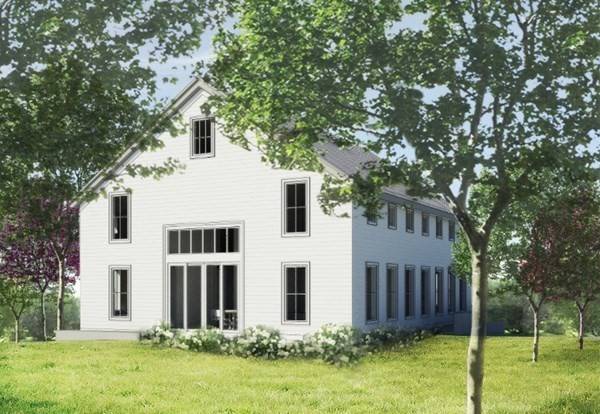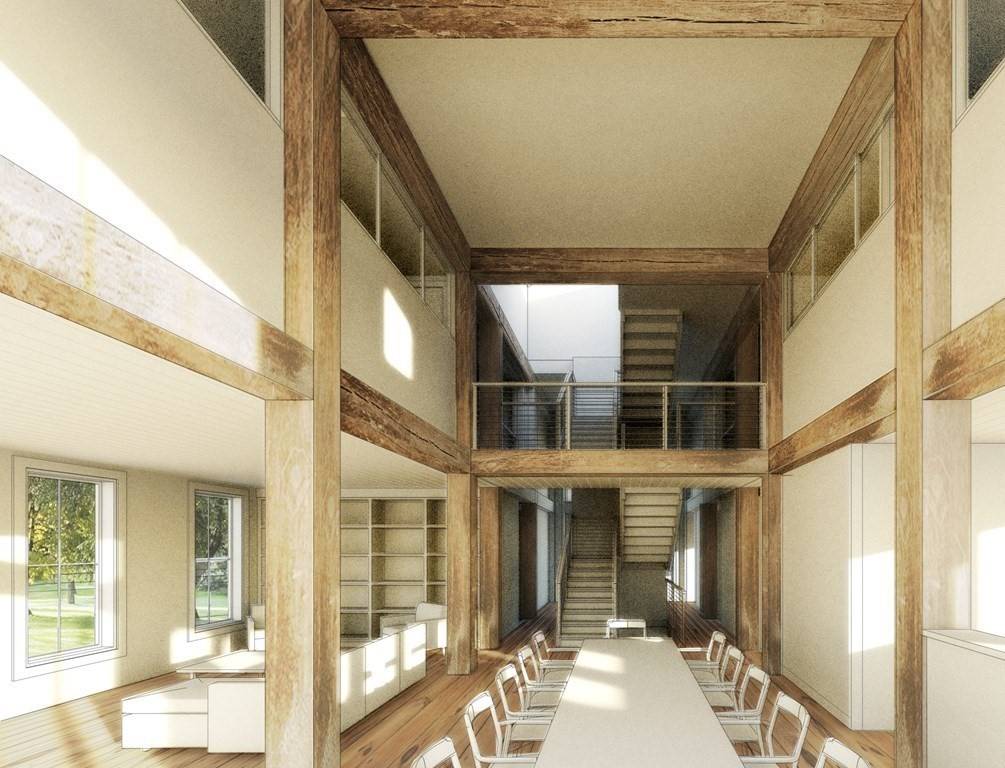$1,250,000
$1,375,000
9.1%For more information regarding the value of a property, please contact us for a free consultation.
6 Beds
7.5 Baths
6,638 SqFt
SOLD DATE : 11/12/2020
Key Details
Sold Price $1,250,000
Property Type Single Family Home
Sub Type Single Family Residence
Listing Status Sold
Purchase Type For Sale
Square Footage 6,638 sqft
Price per Sqft $188
Subdivision Near High School
MLS Listing ID 72743712
Sold Date 11/12/20
Style Antique, Other (See Remarks)
Bedrooms 6
Full Baths 5
Half Baths 5
HOA Y/N false
Year Built 2021
Annual Tax Amount $99,999
Tax Year 2020
Lot Size 2.720 Acres
Acres 2.72
Property Sub-Type Single Family Residence
Property Description
Building lot for sale. Buyer to build and pay for the construction of the new home. Permits in hand. Shovel-ready, fully-permitted 2.5+ acre lot that fronts on desirable Greenwood St. Antique barn from 1850's (currently structurally unsound) will be demolished and rebuilt to 6,638 sf by the new owner. Attached are copies of permits, permitted plans, various approvals, inspection reports and topographical survey. Property has Conservation Commission and Historic Board approvals. The house new house will have tall ceilings and a loft-like layout with 5 to 6 bedrooms and 5.5 bathrooms. The design includes open plan living areas. As part of the construction, the antique barn can be demolished but will have to be rebuilt to original size and massing as a residential structure. Property can be purchased individually or as part of a 3-lot package. See MLS# 72743676 for details on whole parcel. Building permits are in hand so you can close title and get to work with your back-hoe on day one.
Location
State MA
County Middlesex
Zoning SR1
Direction On Greenwood between Dudley and Brandeis
Rooms
Basement Full, Partially Finished, Walk-Out Access, Interior Entry, Garage Access
Primary Bedroom Level Second
Interior
Interior Features Bedroom, Library, Bathroom, Media Room
Heating Central
Cooling Central Air
Appliance Range, Dishwasher, Disposal, Refrigerator, Gas Water Heater
Laundry Second Floor
Exterior
Exterior Feature Stone Wall
Garage Spaces 2.0
Community Features Public Transportation, Shopping, Tennis Court(s), Park, Golf, Medical Facility, Highway Access, House of Worship, Private School, Public School, T-Station, University
Roof Type Shingle
Total Parking Spaces 2
Garage Yes
Building
Lot Description Wooded, Cleared, Gentle Sloping
Foundation Concrete Perimeter
Sewer Public Sewer
Water Public
Architectural Style Antique, Other (See Remarks)
Schools
Elementary Schools Spaulding
Middle Schools Browne
High Schools South
Others
Senior Community false
Read Less Info
Want to know what your home might be worth? Contact us for a FREE valuation!

Our team is ready to help you sell your home for the highest possible price ASAP
Bought with The Shahani Group • Compass
GET MORE INFORMATION
Broker | License ID: 068128
steven@whitehillestatesandhomes.com
48 Maple Manor Rd, Center Conway , New Hampshire, 03813, USA






