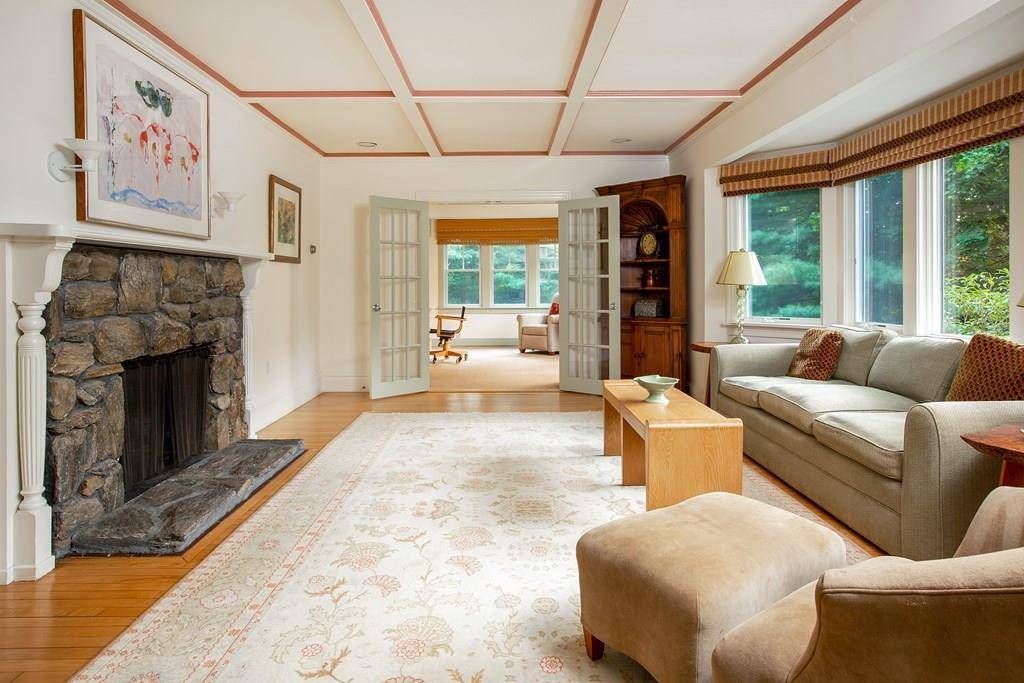$2,471,750
$2,549,000
3.0%For more information regarding the value of a property, please contact us for a free consultation.
5 Beds
4.5 Baths
5,154 SqFt
SOLD DATE : 11/06/2020
Key Details
Sold Price $2,471,750
Property Type Single Family Home
Sub Type Single Family Residence
Listing Status Sold
Purchase Type For Sale
Square Footage 5,154 sqft
Price per Sqft $479
MLS Listing ID 72728458
Sold Date 11/06/20
Style Cottage, Craftsman, Other (See Remarks)
Bedrooms 5
Full Baths 4
Half Baths 1
Year Built 1920
Annual Tax Amount $24,211
Tax Year 2020
Lot Size 0.530 Acres
Acres 0.53
Property Sub-Type Single Family Residence
Property Description
Brimming with character and charm this gracious home sits on a beautifully landscaped private lot in wonderful Waban! Much admired stone front expanded Craftsman Cottage offers a versatile floor plan with five bedrooms, two private offices, music room and lovely spacious living areas. Unique details include exposed brick, beautiful wall of windows, dramatic ceilings, gorgeous hardwood floors and three car garage. Spacious and well equipped kitchen with double ovens and large eating area opens to step-down warm and inviting family room. Relax by the fireplace, flooded with natural light from architectural windows, vaulted ceilings and magnificent deck overlooking gorgeous and private grounds. This room seamlessly connects nature to everyday living. Great space in lower level with exercise room and playroom. Added bonus is a one bedroom walk-out legal apartment with kitchen, bedroom and separate entrance. You will be proud to call this enchanted home your own! Call today for a showing!
Location
State MA
County Middlesex
Zoning SR2
Direction Beacon St to Waban Ave
Rooms
Family Room Cathedral Ceiling(s), Closet/Cabinets - Custom Built, Flooring - Hardwood, Window(s) - Picture, Deck - Exterior, Exterior Access, Slider
Basement Full, Finished, Partially Finished, Walk-Out Access
Primary Bedroom Level Second
Dining Room Beamed Ceilings, Flooring - Hardwood, Wainscoting
Kitchen Flooring - Hardwood, Dining Area, Kitchen Island, Open Floorplan, Stainless Steel Appliances, Gas Stove
Interior
Interior Features Closet, Closet/Cabinets - Custom Built, Ceiling - Cathedral, Slider, Bathroom - Full, Home Office, Home Office-Separate Entry, Sitting Room, Exercise Room, Game Room, Accessory Apt.
Heating Baseboard, Natural Gas
Cooling Central Air
Flooring Wood, Tile, Carpet, Flooring - Wall to Wall Carpet, Flooring - Hardwood, Flooring - Laminate
Fireplaces Number 2
Fireplaces Type Family Room, Living Room
Appliance Oven, Dishwasher, Disposal, Countertop Range, Refrigerator, Washer, Dryer, Gas Water Heater, Utility Connections for Gas Range
Laundry First Floor, Washer Hookup
Exterior
Exterior Feature Sprinkler System, Garden
Garage Spaces 3.0
Community Features Public Transportation, Shopping, Golf, Medical Facility, Highway Access, House of Worship, Public School, T-Station
Utilities Available for Gas Range, Washer Hookup
Roof Type Shingle, Slate
Total Parking Spaces 3
Garage Yes
Building
Lot Description Gentle Sloping
Foundation Concrete Perimeter, Stone
Sewer Public Sewer
Water Public
Architectural Style Cottage, Craftsman, Other (See Remarks)
Schools
Elementary Schools Angier
High Schools Newton South
Read Less Info
Want to know what your home might be worth? Contact us for a FREE valuation!

Our team is ready to help you sell your home for the highest possible price ASAP
Bought with Debby Belt • Hammond Residential Real Estate
GET MORE INFORMATION
Broker | License ID: 068128
steven@whitehillestatesandhomes.com
48 Maple Manor Rd, Center Conway , New Hampshire, 03813, USA






