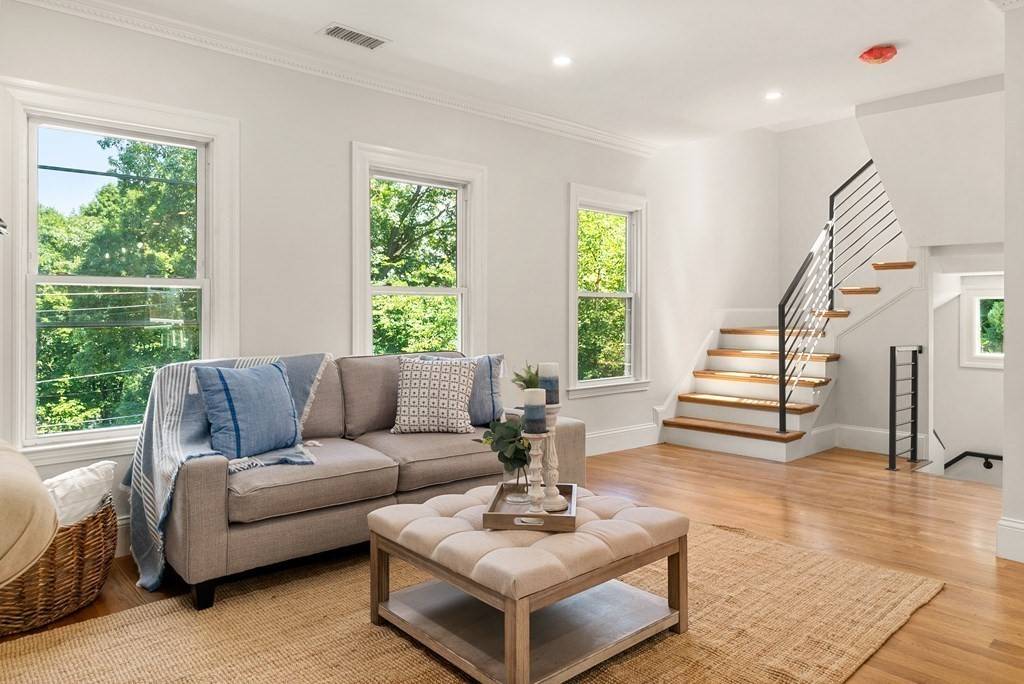$804,900
$799,900
0.6%For more information regarding the value of a property, please contact us for a free consultation.
3 Beds
3 Baths
1,737 SqFt
SOLD DATE : 11/20/2020
Key Details
Sold Price $804,900
Property Type Condo
Sub Type Condominium
Listing Status Sold
Purchase Type For Sale
Square Footage 1,737 sqft
Price per Sqft $463
MLS Listing ID 72705823
Sold Date 11/20/20
Bedrooms 3
Full Baths 3
HOA Fees $230/mo
HOA Y/N true
Year Built 1860
Tax Year 2020
Lot Size 6,190 Sqft
Acres 0.14
Property Sub-Type Condominium
Property Description
State of the art gut/renovated duplex in desired commuter location awaits your final decor. Within minutes of Newtonville shopping area, public transportation, schools, and major highways, this beautiful upper level unit consists of a fabulous open floor plan, ideal for entertainment, showcasing a stunning gourmet kitchen with stainless steel smart appliances and quartz stone island connected to the living/dinning area, satin hardwood floors throughout, a master suite on the main floor in addition a stunning/private master suite on the upper level with a 21'x10' dressing room. Three luxurious bathrooms and a private & inviting outdoor patio surrounded by a gorgeous manicured landscape makes this unit a perfect home. This residence is definitely a must-see for any meticulous buyer on the market. ***some pictures are virtually staged***
Location
State MA
County Middlesex
Area Newton Corner
Zoning SR2
Direction Use GPS
Rooms
Primary Bedroom Level Main
Kitchen Flooring - Hardwood, Pantry, Countertops - Stone/Granite/Solid, Kitchen Island, Cabinets - Upgraded, Dryer Hookup - Electric, Exterior Access, Open Floorplan, Recessed Lighting, Remodeled, Stainless Steel Appliances, Gas Stove, Lighting - Pendant, Crown Molding
Interior
Interior Features Internet Available - Unknown
Heating Forced Air, Natural Gas, Unit Control
Cooling Central Air, Unit Control
Flooring Tile, Hardwood
Appliance Range, Dishwasher, Disposal, Microwave, Refrigerator, Washer/Dryer, Gas Water Heater, Plumbed For Ice Maker, Utility Connections for Gas Range, Utility Connections for Gas Oven, Utility Connections for Electric Dryer
Laundry Main Level, First Floor, In Unit, Washer Hookup
Exterior
Exterior Feature Rain Gutters, Professional Landscaping, Stone Wall
Community Features Public Transportation, Shopping, Pool, Tennis Court(s), Park, Medical Facility, Highway Access, House of Worship, Private School, Public School, T-Station
Utilities Available for Gas Range, for Gas Oven, for Electric Dryer, Washer Hookup, Icemaker Connection
Roof Type Shingle
Total Parking Spaces 1
Garage No
Building
Story 2
Sewer Public Sewer
Water Public
Schools
Elementary Schools Underwood
Middle Schools Bigelow Middle
High Schools Newton North
Others
Acceptable Financing Contract
Listing Terms Contract
Read Less Info
Want to know what your home might be worth? Contact us for a FREE valuation!

Our team is ready to help you sell your home for the highest possible price ASAP
Bought with Nancy S. Pallotta • Leading Edge Real Estate
GET MORE INFORMATION
Broker | License ID: 068128
steven@whitehillestatesandhomes.com
48 Maple Manor Rd, Center Conway , New Hampshire, 03813, USA






