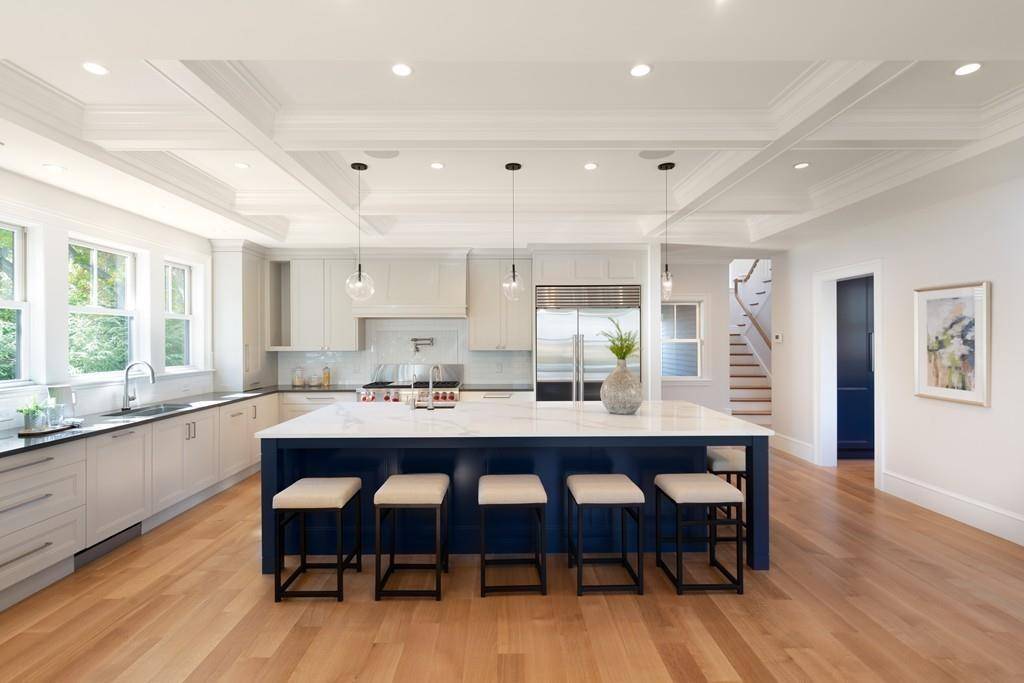$4,500,000
$4,695,000
4.2%For more information regarding the value of a property, please contact us for a free consultation.
6 Beds
6.5 Baths
7,807 SqFt
SOLD DATE : 11/20/2020
Key Details
Sold Price $4,500,000
Property Type Single Family Home
Sub Type Single Family Residence
Listing Status Sold
Purchase Type For Sale
Square Footage 7,807 sqft
Price per Sqft $576
MLS Listing ID 72672220
Sold Date 11/20/20
Style Victorian, Queen Anne
Bedrooms 6
Full Baths 6
Half Baths 1
Year Built 2019
Tax Year 2020
Lot Size 0.350 Acres
Acres 0.35
Property Sub-Type Single Family Residence
Property Description
A truly spectacular property built by a premier local builder, an incredibly rare offering. Thoughtfully appointed to afford an unparalleled luxurious day-to-day living experience with the capacity to entertain loved ones and friends without compromise. Professionally designed interiors and landscape. The finest finishes, materials and smart home technology have been intelligently used to curate exceptional living spaces and the best of modern luxury living within the grand stature of a historic home. Soaring ceilings on all 4 levels of living! Entirely rebuilt and expanded on a new foundation. All new systems. Custom Kitchen & Butler Pantry; Custom Millwork & Architectural Details; Wine Cellar (~1000 bottles); Large Gym; Stylish Full Bar; Movie Theater w/ 123” screen & capacity for +10; Gorgeous dining veranda w/ Outdoor Kitchen, custom pergola & dramatic indoor-outdoor fireplace make this one the finest luxury properties to become available in years! Be sure to watch property video!
Location
State MA
County Middlesex
Area Waban
Zoning SR2
Direction Corner of Waban Avenue and Crofton Rd. on southern side of Waban Ave
Rooms
Basement Full, Finished, Interior Entry
Primary Bedroom Level Second
Interior
Interior Features Bathroom, Exercise Room, Wine Cellar, Media Room, Home Office, Bedroom
Heating Hydro Air
Cooling Central Air
Flooring Hardwood, Engineered Hardwood
Fireplaces Number 2
Appliance Range, Oven, Dishwasher, Disposal, Microwave, Refrigerator, Freezer, ENERGY STAR Qualified Refrigerator, Wine Refrigerator, ENERGY STAR Qualified Dishwasher, Range Hood, Range - ENERGY STAR, Oven - ENERGY STAR, Gas Water Heater, Utility Connections for Electric Oven
Laundry Second Floor
Exterior
Exterior Feature Rain Gutters, Professional Landscaping, Sprinkler System, Decorative Lighting, Stone Wall
Garage Spaces 2.0
Fence Fenced/Enclosed, Fenced
Community Features Public Transportation, Shopping, Pool, Tennis Court(s), Park, Walk/Jog Trails, Golf, Medical Facility, Bike Path, Conservation Area, Highway Access, House of Worship, Private School, Public School, T-Station, University
Utilities Available for Electric Oven
Total Parking Spaces 8
Garage Yes
Building
Lot Description Corner Lot, Level
Foundation Concrete Perimeter, Granite
Sewer Public Sewer
Water Public
Architectural Style Victorian, Queen Anne
Schools
Elementary Schools Angier
Middle Schools Brown
High Schools Newton South
Read Less Info
Want to know what your home might be worth? Contact us for a FREE valuation!

Our team is ready to help you sell your home for the highest possible price ASAP
Bought with Paige Yates • Coldwell Banker Realty - Weston
GET MORE INFORMATION
Broker | License ID: 068128
steven@whitehillestatesandhomes.com
48 Maple Manor Rd, Center Conway , New Hampshire, 03813, USA






