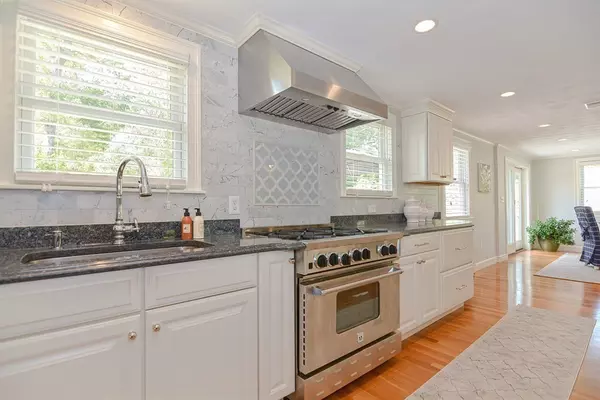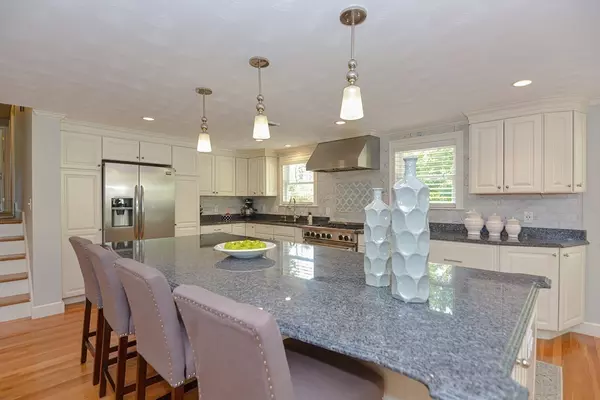$900,000
$899,000
0.1%For more information regarding the value of a property, please contact us for a free consultation.
3 Beds
2.5 Baths
2,274 SqFt
SOLD DATE : 11/16/2020
Key Details
Sold Price $900,000
Property Type Single Family Home
Sub Type Single Family Residence
Listing Status Sold
Purchase Type For Sale
Square Footage 2,274 sqft
Price per Sqft $395
MLS Listing ID 72739879
Sold Date 11/16/20
Bedrooms 3
Full Baths 2
Half Baths 1
Year Built 1955
Annual Tax Amount $8,015
Tax Year 2020
Lot Size 0.920 Acres
Acres 0.92
Property Sub-Type Single Family Residence
Property Description
FIRST SHOWINGS AT OPEN HOUSE SAT 12:00 TO 1:00! Tastefully renovated three bed 2.5 bath on close to an acre in Milton. Rich in detail with exquisite renovations throughout. Open concept Kitchen with 36 inch chef Stove, lots of cabinets, 10ft granite island, perfect for entertaining. Lovely dinning room with tons of windows and a slider leading to a back yard oasis featuring a spacious deck and stone patio. Fabulous Master suite with an on suite bath boasting an oversized custom tiled shower and radiant heat flooring. 2 additional spacious bedrooms and a full bathroom with marble tile complete the upper level. The 2 car garage leads into a home office. Lower level has Family Rm with granite bar plus additional Storage Rm . New AC, new windows, blown in insulation, new siding, new gutters to be installed before closing, two working fire places, USB outlets throughout the home, new electrical panels, new shutters, (and more!. Great location for commuting! Come see this move in ready
Location
State MA
County Norfolk
Zoning RA
Direction From Boston, take rt 28 south to RT 138 find Valentine on the right. From mass pike exit RT 138North
Rooms
Basement Partial, Interior Entry, Bulkhead, Concrete
Interior
Heating Forced Air, Natural Gas
Cooling Central Air
Flooring Marble, Hardwood
Fireplaces Number 2
Appliance Range, Dishwasher, Microwave, Refrigerator, Gas Water Heater, Tank Water Heater, Utility Connections for Gas Range, Utility Connections for Gas Dryer
Laundry Washer Hookup
Exterior
Exterior Feature Rain Gutters, Professional Landscaping
Garage Spaces 2.0
Community Features Shopping, Medical Facility, House of Worship, Private School, Public School
Utilities Available for Gas Range, for Gas Dryer, Washer Hookup
Roof Type Shingle
Total Parking Spaces 6
Garage Yes
Building
Foundation Concrete Perimeter, Other
Sewer Public Sewer
Water Public
Read Less Info
Want to know what your home might be worth? Contact us for a FREE valuation!

Our team is ready to help you sell your home for the highest possible price ASAP
Bought with Barbara Hakim • Coldwell Banker Realty - Newton
GET MORE INFORMATION
Broker | License ID: 068128
steven@whitehillestatesandhomes.com
48 Maple Manor Rd, Center Conway , New Hampshire, 03813, USA






