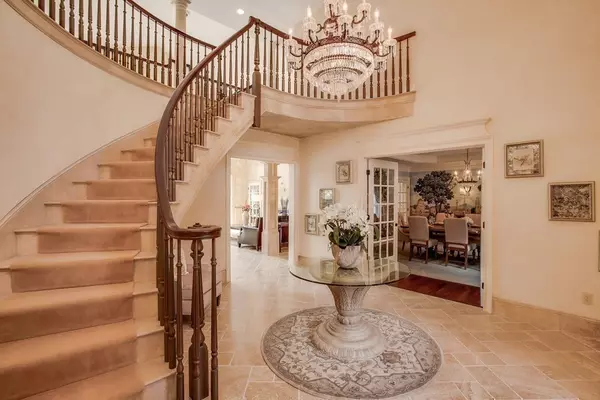$1,800,000
$1,850,000
2.7%For more information regarding the value of a property, please contact us for a free consultation.
5 Beds
5.5 Baths
6,514 SqFt
SOLD DATE : 12/04/2020
Key Details
Sold Price $1,800,000
Property Type Single Family Home
Sub Type Single Family Residence
Listing Status Sold
Purchase Type For Sale
Square Footage 6,514 sqft
Price per Sqft $276
MLS Listing ID 72572862
Sold Date 12/04/20
Style Colonial, Shingle
Bedrooms 5
Full Baths 4
Half Baths 3
HOA Y/N false
Year Built 2000
Annual Tax Amount $30,208
Tax Year 2020
Lot Size 8.510 Acres
Acres 8.51
Property Sub-Type Single Family Residence
Property Description
Your secluded suburban oasis awaits ... At the end of a private driveway lies this custom-designed family home on 8+ acres of naturally wooded land. The 6,500 SF estate features 6 bedrooms, 4 full and 3 half baths, cathedral & coffered ceilings, hardwood & marble floors, and a grand entryway leading to a two-story Great room with a bar. Luxury amenities include an eat-in chef's kitchen & butler's pantry, formal dining & sitting rooms, first- and second-floor master suites with spa-like baths, a heated outdoor pool adjoined by a hot tub & waterfall, tennis court, outdoor kitchen, poolside cabana with fireplace and half bath, and 3-car garage with an upstairs finished office, guest or au pair suite. A two-story standalone barn can accommodate cars, boats, a craft studio, or livestock. Conveniently located on the North Shore, this home is only 30 minutes to Boston, 20 minutes to the finest North Shore beaches, minutes to major highways and top-rated public and private schools.
Location
State MA
County Essex
Zoning res/agric
Direction Use Waze or Google maps.
Rooms
Family Room Closet/Cabinets - Custom Built, Flooring - Hardwood, Cable Hookup, High Speed Internet Hookup, Open Floorplan, Recessed Lighting, Crown Molding
Basement Full, Bulkhead, Concrete, Unfinished
Primary Bedroom Level Main
Dining Room Flooring - Hardwood, French Doors, Open Floorplan, Recessed Lighting, Crown Molding
Kitchen Closet/Cabinets - Custom Built, Flooring - Hardwood, Window(s) - Bay/Bow/Box, Dining Area, Pantry, Countertops - Stone/Granite/Solid, Kitchen Island, Breakfast Bar / Nook, Cabinets - Upgraded, Exterior Access, Open Floorplan, Recessed Lighting, Stainless Steel Appliances, Wine Chiller, Gas Stove, Lighting - Overhead, Crown Molding
Interior
Interior Features Cathedral Ceiling(s), Closet/Cabinets - Custom Built, Countertops - Stone/Granite/Solid, Wet bar, Recessed Lighting, Lighting - Overhead, Archway, Bathroom - 3/4, Bathroom - With Shower Stall, Cable Hookup, High Speed Internet Hookup, Bathroom - Full, Bathroom - Tiled With Tub & Shower, Bathroom - Half, Ceiling Fan(s), Ceiling - Vaulted, Great Room, Exercise Room, Bathroom, Central Vacuum, Wet Bar, Wired for Sound, Internet Available - Unknown
Heating Central, Forced Air, Natural Gas, Fireplace
Cooling Central Air
Flooring Wood, Tile, Carpet, Flooring - Hardwood, Flooring - Stone/Ceramic Tile, Flooring - Wall to Wall Carpet
Fireplaces Number 3
Fireplaces Type Family Room, Living Room
Appliance Range, Dishwasher, Disposal, Microwave, Indoor Grill, Refrigerator, Freezer, Washer, Dryer, Water Treatment, Wine Refrigerator, Vacuum System, Range Hood, Water Softener, Gas Water Heater, Tank Water Heater, Plumbed For Ice Maker, Utility Connections for Gas Range, Utility Connections for Electric Oven, Utility Connections for Electric Dryer
Laundry Closet/Cabinets - Custom Built, Flooring - Stone/Ceramic Tile, Main Level, Electric Dryer Hookup, Recessed Lighting, Washer Hookup, First Floor
Exterior
Exterior Feature Tennis Court(s), Rain Gutters, Professional Landscaping, Sprinkler System, Decorative Lighting, Garden, Horses Permitted, Stone Wall
Garage Spaces 3.0
Fence Fenced/Enclosed, Fenced
Pool Pool - Inground Heated
Community Features Shopping, Pool, Tennis Court(s), Stable(s), Golf, Medical Facility, Bike Path, Conservation Area, Highway Access, House of Worship, Private School, Public School
Utilities Available for Gas Range, for Electric Oven, for Electric Dryer, Washer Hookup, Icemaker Connection
Roof Type Shingle, Wood
Total Parking Spaces 9
Garage Yes
Private Pool true
Building
Lot Description Cul-De-Sac, Wooded, Level
Foundation Concrete Perimeter
Sewer Private Sewer
Water Private
Architectural Style Colonial, Shingle
Schools
Elementary Schools Spofford Pond
Middle Schools Masconomet Reg.
High Schools Masconomet High
Others
Senior Community false
Acceptable Financing Contract, Lender Approval Required
Listing Terms Contract, Lender Approval Required
Read Less Info
Want to know what your home might be worth? Contact us for a FREE valuation!

Our team is ready to help you sell your home for the highest possible price ASAP
Bought with Rosalee DiScipio • Lamacchia Realty, Inc.
GET MORE INFORMATION
Broker | License ID: 068128
steven@whitehillestatesandhomes.com
48 Maple Manor Rd, Center Conway , New Hampshire, 03813, USA






