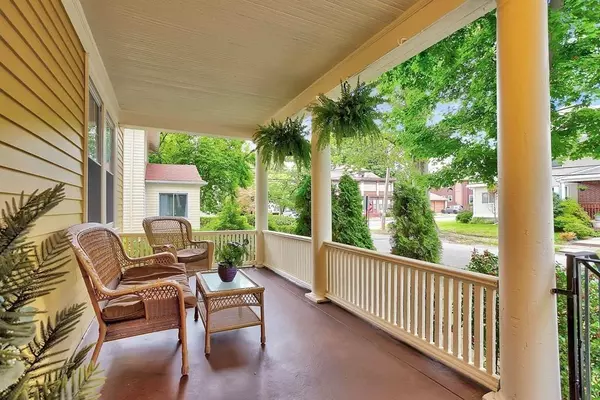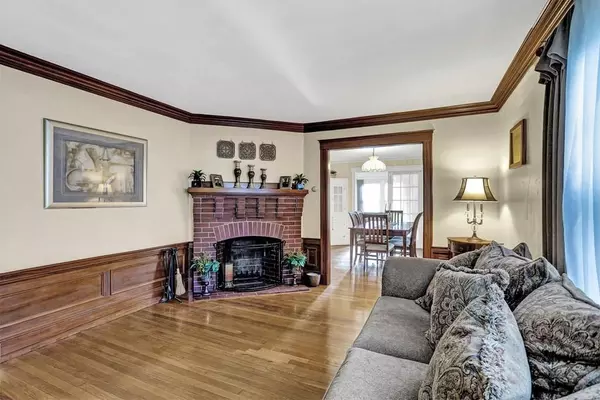$700,000
$649,999
7.7%For more information regarding the value of a property, please contact us for a free consultation.
3 Beds
2.5 Baths
1,864 SqFt
SOLD DATE : 12/04/2020
Key Details
Sold Price $700,000
Property Type Single Family Home
Sub Type Single Family Residence
Listing Status Sold
Purchase Type For Sale
Square Footage 1,864 sqft
Price per Sqft $375
MLS Listing ID 72729509
Sold Date 12/04/20
Style Colonial, Gambrel /Dutch
Bedrooms 3
Full Baths 2
Half Baths 1
HOA Y/N false
Year Built 1916
Annual Tax Amount $7,835
Tax Year 2020
Lot Size 5,662 Sqft
Acres 0.13
Property Sub-Type Single Family Residence
Property Description
Fall in love with this Dutch Colonial home next to Columbines Cliffs in Milton. The front porch leads to an open foyer and a home with a newer roof, wainscoting & millwork, tall ceilings, and hardwood floors. The first floor has a modern half bath, eat-in kitchen with wood cabinets, and stainless kitchen appliances. Classic corner wood-burning fireplace in the living room. Host family and friends inside your banquet size dining room with a built-in corner china cabinet. French doors off the dining room lead to another bonus room for much-needed privacy that overlooks the private fenced-in backyard. Climb the staircase to the second floor and find 3 large bedrooms, a walk-up attic for plenty of storage, and an oversized full bath. The basement offers laundry and plenty of room for storage. The paved driveway leading to the 2-car garage can accommodate up to 5 vehicles. Close to Boston, public transportation, and highways. Masks required.
Location
State MA
County Norfolk
Zoning RC
Direction Eliot Street to Willoughby Road
Rooms
Basement Full, Finished, Walk-Out Access, Concrete
Primary Bedroom Level Second
Dining Room Closet/Cabinets - Custom Built, Flooring - Hardwood, French Doors, Chair Rail, Wainscoting, Lighting - Overhead, Crown Molding
Kitchen Bathroom - Half, Flooring - Hardwood, Dining Area, Pantry, Exterior Access, Recessed Lighting, Stainless Steel Appliances, Crown Molding
Interior
Interior Features Lighting - Overhead, Den, Internet Available - Unknown
Heating Baseboard, Natural Gas
Cooling Window Unit(s)
Flooring Tile, Hardwood, Flooring - Hardwood
Fireplaces Number 1
Fireplaces Type Living Room
Appliance Range, Dishwasher, Disposal, Microwave, Refrigerator, Washer, Dryer, ENERGY STAR Qualified Dishwasher, Range Hood, Gas Water Heater, Tank Water Heater, Utility Connections for Electric Range, Utility Connections for Electric Dryer
Laundry Electric Dryer Hookup, Exterior Access, Recessed Lighting, Washer Hookup, In Basement
Exterior
Exterior Feature Rain Gutters
Garage Spaces 2.0
Fence Fenced/Enclosed, Fenced
Community Features Public Transportation, Shopping, Park, Walk/Jog Trails, Highway Access, House of Worship, Public School, T-Station, Sidewalks
Utilities Available for Electric Range, for Electric Dryer, Washer Hookup
Roof Type Shingle
Total Parking Spaces 3
Garage Yes
Building
Lot Description Level
Foundation Granite
Sewer Public Sewer
Water Public
Architectural Style Colonial, Gambrel /Dutch
Schools
Elementary Schools Glover
Others
Senior Community false
Acceptable Financing Contract
Listing Terms Contract
Read Less Info
Want to know what your home might be worth? Contact us for a FREE valuation!

Our team is ready to help you sell your home for the highest possible price ASAP
Bought with Stockman Farrar Group • Realty Executives
GET MORE INFORMATION
Broker | License ID: 068128
steven@whitehillestatesandhomes.com
48 Maple Manor Rd, Center Conway , New Hampshire, 03813, USA






