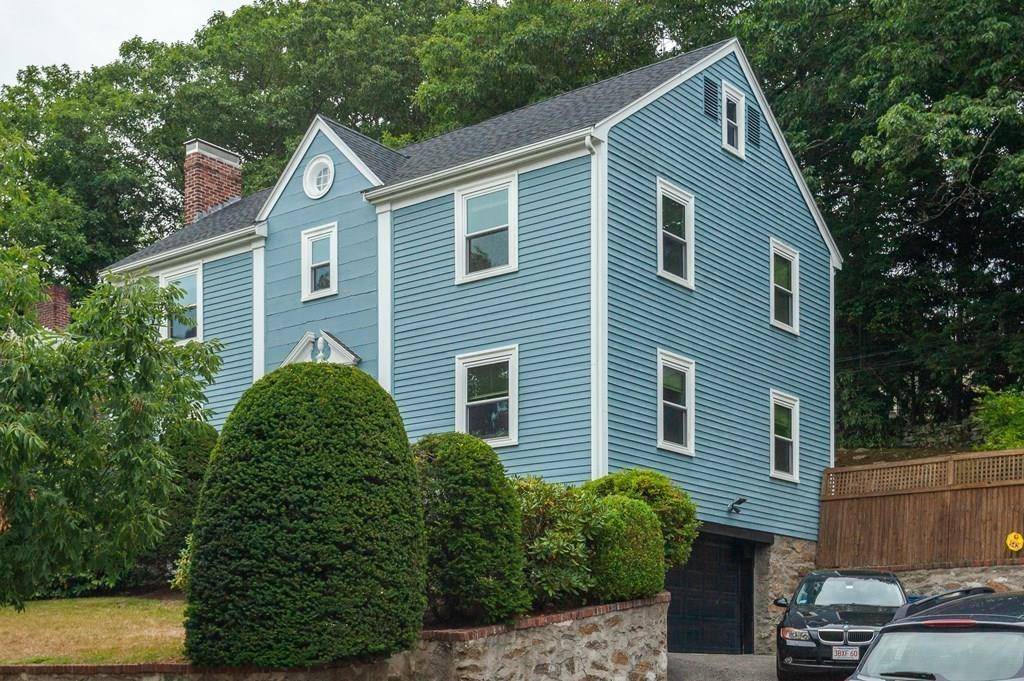$1,180,000
$1,199,999
1.7%For more information regarding the value of a property, please contact us for a free consultation.
4 Beds
3 Baths
2,536 SqFt
SOLD DATE : 12/02/2020
Key Details
Sold Price $1,180,000
Property Type Single Family Home
Sub Type Single Family Residence
Listing Status Sold
Purchase Type For Sale
Square Footage 2,536 sqft
Price per Sqft $465
MLS Listing ID 72718615
Sold Date 12/02/20
Style Colonial
Bedrooms 4
Full Baths 3
HOA Y/N false
Year Built 1937
Annual Tax Amount $11,909
Tax Year 2020
Lot Size 6,969 Sqft
Acres 0.16
Property Sub-Type Single Family Residence
Property Description
This may be the one you missed! It's possible you passed right by this beautiful home--so slow down and take a second look. This solid, impeccably maintained home offers a flexible floor plan with 4 bedrooms plus two additional spaces for home offices or extra bedrooms. Entertain in the spacious dining room with a lovely fireplace, crown molding and gleaming hardwood floor. Enjoy modern living in the open concept family room and kitchen with many new appliances and walk out to your expansive deck, perfect for warm weather entertaining. There's even a terrific side yard--perfect for a garden or play area. Ask about the many system upgrades, too.The Newton Center business district, various houses of worship, and a gorgeous park are all no more than a half mile from your front door. The house is just a short hop from Heartbreak Hill, and you can watch the Marathon runners right from your front steps! Tour this home right now by visiting our virtual tour.
Location
State MA
County Middlesex
Zoning res
Direction Commonwealth in bound just east of Center St
Rooms
Family Room Flooring - Stone/Ceramic Tile, Slider
Basement Partial, Garage Access, Unfinished
Primary Bedroom Level Second
Dining Room Flooring - Hardwood
Kitchen Flooring - Stone/Ceramic Tile, Countertops - Stone/Granite/Solid
Interior
Interior Features Home Office
Heating Forced Air, Natural Gas
Cooling Central Air
Flooring Wood, Tile, Carpet, Flooring - Hardwood, Flooring - Wall to Wall Carpet
Fireplaces Number 2
Fireplaces Type Dining Room
Appliance Range, Dishwasher, Disposal, Microwave, Refrigerator, Washer, Dryer, Gas Water Heater, Tank Water Heater, Utility Connections for Gas Range, Utility Connections for Gas Oven, Utility Connections for Gas Dryer
Laundry Washer Hookup
Exterior
Exterior Feature Rain Gutters
Garage Spaces 2.0
Fence Fenced/Enclosed
Community Features Public Transportation, Shopping, Tennis Court(s), Park, Medical Facility, Bike Path, House of Worship, Public School
Utilities Available for Gas Range, for Gas Oven, for Gas Dryer, Washer Hookup
Waterfront Description Beach Front, Lake/Pond, 1/2 to 1 Mile To Beach, Beach Ownership(Public)
Roof Type Shingle
Total Parking Spaces 2
Garage Yes
Building
Foundation Stone
Sewer Public Sewer
Water Public
Architectural Style Colonial
Schools
Elementary Schools Nps Buffer Zone
Middle Schools Nps Buffer Zone
High Schools Nps Buffer Zone
Read Less Info
Want to know what your home might be worth? Contact us for a FREE valuation!

Our team is ready to help you sell your home for the highest possible price ASAP
Bought with Brenda Krasnow • Coldwell Banker Realty - Newton
GET MORE INFORMATION
Broker | License ID: 068128
steven@whitehillestatesandhomes.com
48 Maple Manor Rd, Center Conway , New Hampshire, 03813, USA






