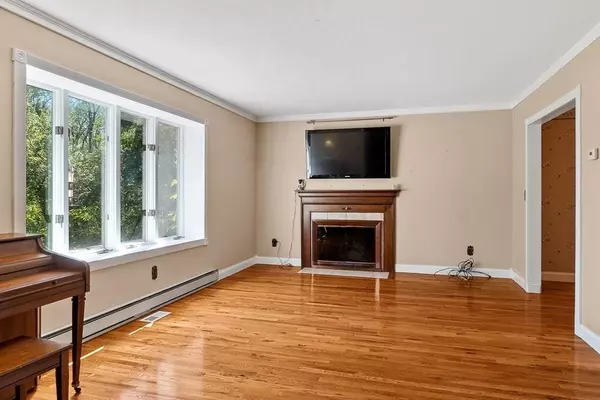$820,000
$839,900
2.4%For more information regarding the value of a property, please contact us for a free consultation.
3 Beds
2.5 Baths
2,995 SqFt
SOLD DATE : 11/30/2020
Key Details
Sold Price $820,000
Property Type Single Family Home
Sub Type Single Family Residence
Listing Status Sold
Purchase Type For Sale
Square Footage 2,995 sqft
Price per Sqft $273
MLS Listing ID 72718964
Sold Date 11/30/20
Style Tudor
Bedrooms 3
Full Baths 2
Half Baths 1
Year Built 1981
Annual Tax Amount $10,186
Tax Year 2019
Lot Size 5.500 Acres
Acres 5.5
Property Sub-Type Single Family Residence
Property Description
Imagine escaping from it all. This gorgeous Tudor home sits on 5.5 acres of tranquil paradise. Drive onto the crushed stone driveway and feel the stress subside. Pull up to your private waterfront oasis where anything is possible. Wander down the luscious green grass to the dock, cast a line for fishing, or relax and unwind in the rustic screened in deck with electricity. Outdoor activities on the water are endless, looking for a little more cardio? Enjoy a game of basketball on the fully lit court that beckons your inner NBA player in you. Wander into the spacious yet cozy home. Entertain in EIK with SS appliances and a stove a chef would love to call their own. The sunroom off the dining room is open and airy. The natural sunlight cascading through the windows,skylights and deck doors provide the feeling of outdoor living,indoors. Three generous sized bedrooms and unique finished attic space complete the upstairs. Main level LR with its numerous windows overlooking the water! Welcome
Location
State NH
County Hillsborough
Zoning 1-Fam Resi
Direction 93N to exit 47,left at lights, Approx 3 miles to Stop sign, turn left. Mailbox out front #272
Rooms
Basement Full, Interior Entry
Primary Bedroom Level Second
Dining Room Flooring - Hardwood, Crown Molding
Kitchen Flooring - Stone/Ceramic Tile, Dining Area, Cabinets - Upgraded, Recessed Lighting, Stainless Steel Appliances, Gas Stove
Interior
Interior Features Ceiling - Cathedral, Recessed Lighting, Game Room, Sun Room, Laundry Chute
Heating Forced Air, Propane, ENERGY STAR Qualified Equipment
Cooling Central Air
Flooring Tile, Hardwood, Flooring - Hardwood
Fireplaces Number 1
Fireplaces Type Living Room
Appliance Range, Dishwasher, Microwave, Refrigerator, Electric Water Heater, Utility Connections for Gas Range
Laundry In Basement
Exterior
Exterior Feature Storage, Sprinkler System, Other
Garage Spaces 2.0
Community Features Shopping, Highway Access
Utilities Available for Gas Range
Waterfront Description Waterfront, Pond, Dock/Mooring, Frontage, Access, Deep Water Access
View Y/N Yes
View Scenic View(s)
Roof Type Shingle
Total Parking Spaces 8
Garage Yes
Building
Lot Description Gentle Sloping, Level
Foundation Concrete Perimeter, Other
Sewer Private Sewer
Water Private
Architectural Style Tudor
Schools
Elementary Schools Pelham Element
Middle Schools Pelham Memorial
High Schools Pelham High
Read Less Info
Want to know what your home might be worth? Contact us for a FREE valuation!

Our team is ready to help you sell your home for the highest possible price ASAP
Bought with Nicole Klays • Pristine Estates, LLC
GET MORE INFORMATION
Broker | License ID: 068128
steven@whitehillestatesandhomes.com
48 Maple Manor Rd, Center Conway , New Hampshire, 03813, USA






