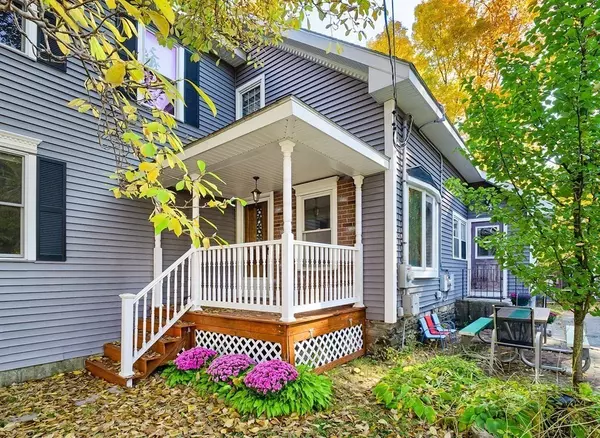$345,000
$349,900
1.4%For more information regarding the value of a property, please contact us for a free consultation.
4 Beds
1 Bath
2,124 SqFt
SOLD DATE : 11/25/2020
Key Details
Sold Price $345,000
Property Type Single Family Home
Sub Type Single Family Residence
Listing Status Sold
Purchase Type For Sale
Square Footage 2,124 sqft
Price per Sqft $162
MLS Listing ID 72747488
Sold Date 11/25/20
Style Farmhouse
Bedrooms 4
Full Baths 1
Year Built 1920
Annual Tax Amount $4,647
Tax Year 2020
Lot Size 10,018 Sqft
Acres 0.23
Property Sub-Type Single Family Residence
Property Description
Best of both worlds - the charm of an antique home with the convenience of modern updates. Enter through the side door to a large foyer/mudroom. Right off that is the full bathroom. Cabinet filled kitchen with stainless steel appliances opens up to the dining room which is the center of the home. Large front addition (2003) includes a 2 car garage, HUGE french doored, fireplaced family room which can accommodate even the largest of family gatherings, and 2 of the 4 upstairs bedrooms. Tons of storage in the second floor hall closet and attic. Buderus boiler and Pella windows installed in 2003. New front roof in 2003, rear in 1998. $50,000 Top of the line, American made, 10.5 kWh SunPower Solar system installed on the roof which still carries the remainder of the 40 year warranty (2015). Brand new deck (2013) opens up to the private back yard which is bordered in the rear by 4 pear trees and wild raspberry bushes. This house offers a great deal of usable space both inside and out.
Location
State MA
County Worcester
Zoning Res
Direction Use GPS
Rooms
Basement Partial, Interior Entry, Garage Access, Bulkhead, Unfinished
Primary Bedroom Level Second
Interior
Interior Features Home Office
Heating Baseboard, Electric Baseboard, Oil
Cooling None
Flooring Carpet, Hardwood
Fireplaces Number 1
Appliance Range, Dishwasher, Microwave, Refrigerator, Electric Water Heater
Laundry In Basement
Exterior
Exterior Feature Storage
Garage Spaces 2.0
Roof Type Shingle
Total Parking Spaces 3
Garage Yes
Building
Foundation Stone
Sewer Public Sewer
Water Private
Architectural Style Farmhouse
Read Less Info
Want to know what your home might be worth? Contact us for a FREE valuation!

Our team is ready to help you sell your home for the highest possible price ASAP
Bought with BLP Team • RE/MAX Unlimited
GET MORE INFORMATION
Broker | License ID: 068128
steven@whitehillestatesandhomes.com
48 Maple Manor Rd, Center Conway , New Hampshire, 03813, USA






