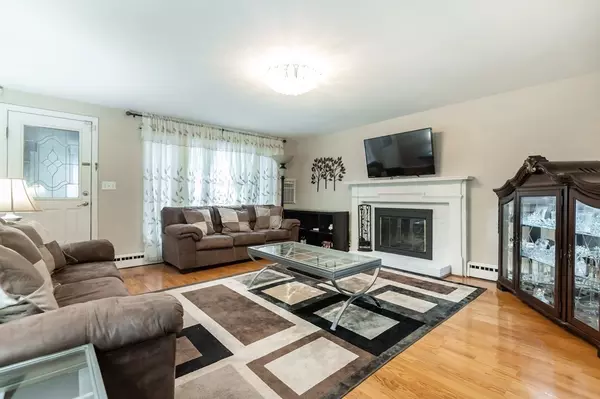$490,000
$450,000
8.9%For more information regarding the value of a property, please contact us for a free consultation.
3 Beds
2 Baths
1,144 SqFt
SOLD DATE : 12/15/2020
Key Details
Sold Price $490,000
Property Type Single Family Home
Sub Type Single Family Residence
Listing Status Sold
Purchase Type For Sale
Square Footage 1,144 sqft
Price per Sqft $428
MLS Listing ID 72748928
Sold Date 12/15/20
Style Ranch
Bedrooms 3
Full Baths 2
Year Built 1956
Annual Tax Amount $4,458
Tax Year 2020
Lot Size 10,454 Sqft
Acres 0.24
Property Sub-Type Single Family Residence
Property Description
LIKE NEW! ADORABLE COMPLETELY RENOVATED RANCH IN BEAUTIFUL, QUIET CUL-DE-SAC CIRCLE NEIGHBORHOOD WITH LOVELY IN-GROUND POOL & BACKYARD, IN TOP SCHOOL DISTRICT! Since purchasing this single-story home 4.5 years ago, relocating seller has FULLY UPDATED, leaving no detail spared. BRAND NEW KITCHEN AND TWO FULL BATH RENOS. NEW Natural Gas HEATING SYSTEM, NEW VINYL SIDING & all NEW ROOF SHINGLES. New LANDCAPING and STONEWORK. Renovated Sunroom would make a perfect peloton room, large home OFFICE, or even easily convert to another family room. Home was made Energy Efficient. Large living room has a wood-burning fireplace to cozy up this winter. 3 Generous Bedrooms. GREAT commuter location. A hop and a skip to the train to Boston, Downtown Andover, Oak & Iron Brewery, Whole Foods, bistros, wine bars, nature trails. Such a perfect sized yard to sit back and enjoy. Prestigious Town. Whether moving to Andover from the City, downsizing, or relocating, you CAN have it ALL.OFFERS DUE BY MONDAY AT 5
Location
State MA
County Essex
Zoning SRA
Direction GPS
Rooms
Primary Bedroom Level First
Dining Room Window(s) - Bay/Bow/Box
Kitchen Countertops - Stone/Granite/Solid, Cabinets - Upgraded, Remodeled, Stainless Steel Appliances
Interior
Interior Features Cathedral Ceiling(s), Sun Room
Heating Baseboard, Natural Gas
Cooling Wall Unit(s)
Flooring Tile, Carpet
Fireplaces Number 1
Fireplaces Type Living Room
Appliance Range, Dishwasher, Refrigerator
Laundry First Floor
Exterior
Garage Spaces 1.0
Pool In Ground
Community Features Public Transportation, Shopping, Park, Golf, Bike Path, Conservation Area, Highway Access, House of Worship, Private School, Public School
Roof Type Shingle
Total Parking Spaces 2
Garage Yes
Private Pool true
Building
Foundation Slab
Sewer Public Sewer
Water Public
Architectural Style Ranch
Schools
Elementary Schools West
Middle Schools West
High Schools Ahs
Read Less Info
Want to know what your home might be worth? Contact us for a FREE valuation!

Our team is ready to help you sell your home for the highest possible price ASAP
Bought with Victor Thomas • Compass
GET MORE INFORMATION
Broker | License ID: 068128
steven@whitehillestatesandhomes.com
48 Maple Manor Rd, Center Conway , New Hampshire, 03813, USA






