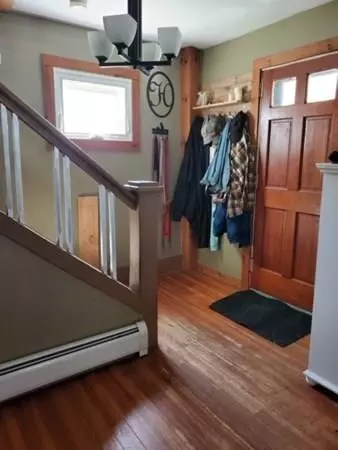$190,000
$200,000
5.0%For more information regarding the value of a property, please contact us for a free consultation.
4 Beds
1 Bath
1,456 SqFt
SOLD DATE : 12/15/2020
Key Details
Sold Price $190,000
Property Type Single Family Home
Sub Type Single Family Residence
Listing Status Sold
Purchase Type For Sale
Square Footage 1,456 sqft
Price per Sqft $130
MLS Listing ID 72720507
Sold Date 12/15/20
Style Colonial
Bedrooms 4
Full Baths 1
HOA Y/N false
Year Built 1905
Annual Tax Amount $2,308
Tax Year 2020
Lot Size 7,840 Sqft
Acres 0.18
Property Sub-Type Single Family Residence
Property Description
MOTIVATED SELLER!!! MAKE AN OFFER!!! Don't just drive by you must see the inside charm and character of this warm and cozy 7 rm, 4 bed, 1 bath Traditional home located on a quiet dead end street on the Hill. Many updates have already been done for you. Home features original hardwood floors, bath has been totally remodeled. Brand new thermal windows just installed. Newer asphalt shingle roof with new chimney and cap. Enclosed porch overlooking completely fenced in yard and recently built garden area. Dining room features new pantry and also new pellet stove on custom hearth and tiled backsplash, just needs to be hooked up. Basement is partially finished with pool table and laundry area.
Location
State MA
County Franklin
Area Turners Falls
Zoning RES
Direction Third St into Unity St, sharp left on Broadview Heights/Wrightson Ave, 2nd right to Worcester Ave
Rooms
Basement Full, Partially Finished, Interior Entry, Concrete
Primary Bedroom Level Second
Dining Room Wood / Coal / Pellet Stove, Ceiling Fan(s), Flooring - Hardwood, Lighting - Overhead
Kitchen Ceiling Fan(s), Flooring - Laminate, Stainless Steel Appliances, Lighting - Overhead
Interior
Heating Baseboard, Oil, Pellet Stove
Cooling None
Flooring Wood, Tile, Laminate, Hardwood
Appliance Range, Dishwasher, Disposal, Refrigerator, Washer, Dryer, Range Hood, Oil Water Heater, Tank Water Heater, Utility Connections for Electric Range, Utility Connections for Electric Dryer
Laundry Electric Dryer Hookup, Washer Hookup, In Basement
Exterior
Exterior Feature Storage, Garden
Fence Fenced
Community Features Public Transportation, Shopping, Pool, Tennis Court(s), Park, Walk/Jog Trails, Golf, Medical Facility, Laundromat, Bike Path, Highway Access, House of Worship, Public School
Utilities Available for Electric Range, for Electric Dryer, Washer Hookup
Roof Type Shingle
Total Parking Spaces 3
Garage No
Building
Lot Description Level
Foundation Stone
Sewer Public Sewer
Water Public
Architectural Style Colonial
Schools
Elementary Schools Sheffield
Middle Schools Gfms
High Schools Tfhs
Read Less Info
Want to know what your home might be worth? Contact us for a FREE valuation!

Our team is ready to help you sell your home for the highest possible price ASAP
Bought with Jacqueline Krzykowski • Cohn & Company
GET MORE INFORMATION
Broker | License ID: 068128
steven@whitehillestatesandhomes.com
48 Maple Manor Rd, Center Conway , New Hampshire, 03813, USA






