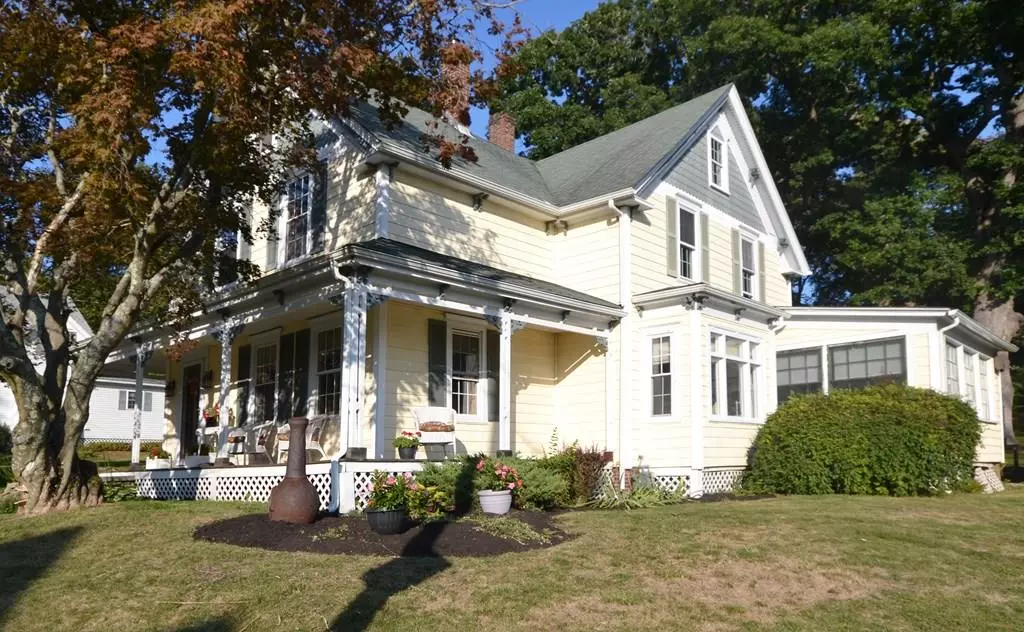$330,000
$320,000
3.1%For more information regarding the value of a property, please contact us for a free consultation.
4 Beds
2 Baths
1,835 SqFt
SOLD DATE : 12/09/2020
Key Details
Sold Price $330,000
Property Type Single Family Home
Sub Type Single Family Residence
Listing Status Sold
Purchase Type For Sale
Square Footage 1,835 sqft
Price per Sqft $179
MLS Listing ID 72732730
Sold Date 12/09/20
Style Victorian
Bedrooms 4
Full Baths 2
Year Built 1884
Annual Tax Amount $3,642
Tax Year 2020
Lot Size 0.430 Acres
Acres 0.43
Property Sub-Type Single Family Residence
Property Description
Attention Antique lovers, this charming and spacious home is just what you're looking for! Period details like crown moulding, french doors, built ins, and even a back staircase, combine with plenty of room to make this home a great alternative to cookie cutter construction. Carefree upscale vinyl shake siding, and an inviting front porch make for a most attractive exterior. 4 generous sized bedrooms, 2 full baths, mud room, upstairs laundry provide space for everyone and the convenience you want. All this, and a gorgeous backyard with an oversized deck and firepit make this home an exceptional value for the price. Conveniently located on a dead end street near highways and the MA Pike!
Location
State MA
County Worcester
Zoning R-1
Direction Main Street (122A) to Orchard Street
Rooms
Family Room Flooring - Hardwood, French Doors, Slider
Basement Full, Interior Entry, Bulkhead
Primary Bedroom Level Second
Dining Room Flooring - Hardwood, French Doors
Kitchen Ceiling Fan(s), Flooring - Stone/Ceramic Tile, Breakfast Bar / Nook, Recessed Lighting, Stainless Steel Appliances, Gas Stove, Lighting - Pendant
Interior
Interior Features Mud Room, Foyer, Sun Room, Internet Available - DSL
Heating Steam, Natural Gas
Cooling None
Flooring Wood, Tile, Carpet, Hardwood
Appliance Range, Dishwasher, Disposal, Refrigerator, Gas Water Heater, Utility Connections for Gas Range, Utility Connections for Gas Oven
Laundry Second Floor, Washer Hookup
Exterior
Community Features Public Transportation, Shopping, Highway Access, Public School
Utilities Available for Gas Range, for Gas Oven, Washer Hookup
Roof Type Shingle
Total Parking Spaces 4
Garage No
Building
Foundation Stone, Brick/Mortar
Sewer Public Sewer
Water Public
Architectural Style Victorian
Read Less Info
Want to know what your home might be worth? Contact us for a FREE valuation!

Our team is ready to help you sell your home for the highest possible price ASAP
Bought with Gabby Cefalo • Coldwell Banker Realty - Wellesley
GET MORE INFORMATION
Broker | License ID: 068128
steven@whitehillestatesandhomes.com
48 Maple Manor Rd, Center Conway , New Hampshire, 03813, USA






