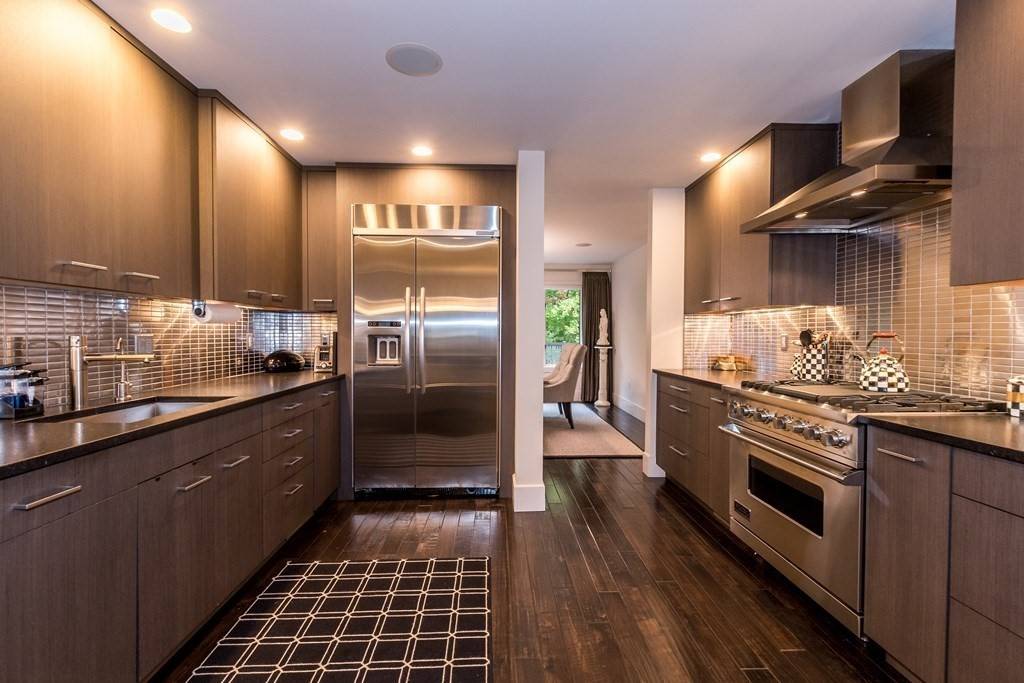$1,750,000
$1,750,000
For more information regarding the value of a property, please contact us for a free consultation.
2 Beds
3.5 Baths
2,600 SqFt
SOLD DATE : 12/09/2020
Key Details
Sold Price $1,750,000
Property Type Condo
Sub Type Condominium
Listing Status Sold
Purchase Type For Sale
Square Footage 2,600 sqft
Price per Sqft $673
MLS Listing ID 72750228
Sold Date 12/09/20
Bedrooms 2
Full Baths 3
Half Baths 1
HOA Fees $1,789/mo
HOA Y/N true
Year Built 1988
Annual Tax Amount $13,167
Tax Year 2020
Property Sub-Type Condominium
Property Description
Rare opportunity to own an exceptionally renovated and modern home at the highly sought after Ledgebrook community. This beautifully appointed unit offers a high end kitchen with stainless steel appliances including a gas Viking stove, microwave drawer, leather finished granite and ample cabinet space. The kitchen spills out into an elegant dining room and a stunning cathedral ceiling living room with gas fireplace mahogany floors and bar. The handsome first floor study and den will be well received by those looking for a quiet spot to work or relax. Two generous bedroom suites with fantastic closet systems and modern baths complete the second floor. Follow the herringbone carpet to the lower level media room with a 200+ bottle wine cellar, wet-bar, laundry, full bathroom and storage. This space offers versatility perfect for your nanny, your teen or your mom! The home's direct access to the two car garage, Sonos system and private landscaped yard and deck make this a must see home.
Location
State MA
County Middlesex
Zoning Res
Direction Winchester or Dedham St. to Nahanton St. Follow Ledgebrook Dr. to 263 on left of club house.
Rooms
Primary Bedroom Level Second
Dining Room Flooring - Hardwood
Kitchen Flooring - Hardwood, Dining Area, Countertops - Stone/Granite/Solid, Kitchen Island, Cabinets - Upgraded, Recessed Lighting, Remodeled, Stainless Steel Appliances, Gas Stove
Interior
Interior Features Closet/Cabinets - Custom Built, Recessed Lighting, Bathroom - Full, Bathroom - With Shower Stall, Open Floor Plan, Den, Bathroom, Media Room, Wine Cellar, Central Vacuum, Wet Bar, Wired for Sound
Heating Central, Forced Air, Electric Baseboard
Cooling Central Air, Dual
Flooring Wood, Carpet, Marble, Flooring - Wall to Wall Carpet, Flooring - Stone/Ceramic Tile
Fireplaces Number 1
Fireplaces Type Living Room
Appliance Range, Oven, Dishwasher, Disposal, Microwave, Refrigerator, Washer, Dryer, Wine Cooler, Gas Water Heater, Utility Connections for Gas Range
Laundry Closet/Cabinets - Custom Built, Flooring - Stone/Ceramic Tile, Gas Dryer Hookup, In Basement, In Unit, Washer Hookup
Exterior
Exterior Feature Garden, Professional Landscaping
Garage Spaces 2.0
Pool Association, In Ground
Community Features Public Transportation, Shopping, Walk/Jog Trails, Golf, Bike Path, Highway Access, University
Utilities Available for Gas Range, Washer Hookup
Roof Type Shingle
Total Parking Spaces 2
Garage Yes
Building
Story 3
Sewer Public Sewer
Water Public
Schools
Elementary Schools Memorial Spauld
Middle Schools Oak Hill
High Schools Newton South
Others
Pets Allowed Breed Restrictions
Senior Community false
Read Less Info
Want to know what your home might be worth? Contact us for a FREE valuation!

Our team is ready to help you sell your home for the highest possible price ASAP
Bought with Donahue Realty Group • Keller Williams Realty Boston-Metro | Back Bay
GET MORE INFORMATION
Broker | License ID: 068128
steven@whitehillestatesandhomes.com
48 Maple Manor Rd, Center Conway , New Hampshire, 03813, USA






