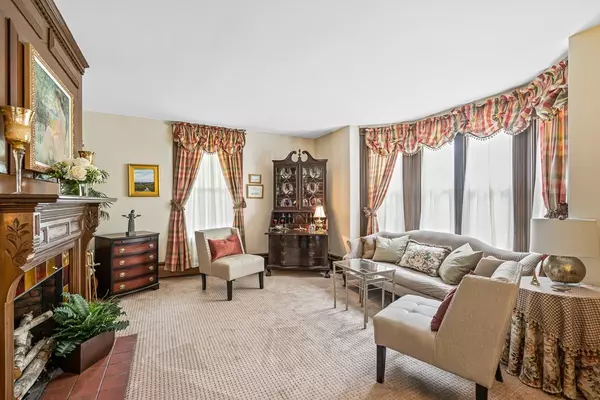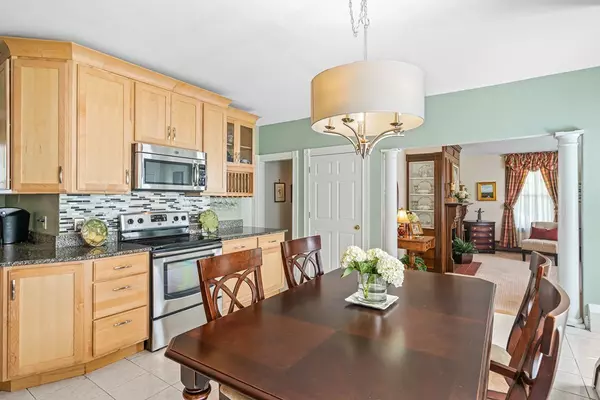$459,000
$469,900
2.3%For more information regarding the value of a property, please contact us for a free consultation.
4 Beds
2 Baths
1,704 SqFt
SOLD DATE : 12/18/2020
Key Details
Sold Price $459,000
Property Type Condo
Sub Type Condominium
Listing Status Sold
Purchase Type For Sale
Square Footage 1,704 sqft
Price per Sqft $269
MLS Listing ID 72722891
Sold Date 12/18/20
Bedrooms 4
Full Baths 2
HOA Fees $246/mo
HOA Y/N true
Year Built 1870
Annual Tax Amount $6,199
Tax Year 2020
Property Sub-Type Condominium
Property Description
Rare find! Large charming four bedroom garden style condo w/2 full baths, in-unit Laundry & 2 car tandem GARAGE! Experience the "close-to-everything" lifestyle - train, schools, downtown Andover, parks, restaurants, banks, AND only minutes to Rtes 93 & 495. One level living makes life a breeze. Newly renovated, this unit combines charm & convenience. Newer Kitchen w/maple cabinets, all new stainless steel appliances, granite counters, eat-in area and is light & bright! Formal Living Room features charming fireplace w/wood mantle that brings you back to the feeling of yesteryear. 21' X 16' Family Room has beamed ceiling w/room for that big screen TV you've been wanting for & slider leading to a beautiful patio in the backyard. Large Master Bedroom has french door leading to a private porch overlooking a HUGE back yard! 3 additional bedrooms provide room for everyone or use one as a home office. Shawsheen River close by for Canoeing/Kayaking. Live here & be close to everything you need.
Location
State MA
County Essex
Zoning SRB
Direction Andover Street (near the Abbot bridge) to Reservation
Rooms
Family Room Ceiling Fan(s), Beamed Ceilings, Flooring - Wall to Wall Carpet, Exterior Access, Slider
Primary Bedroom Level First
Kitchen Flooring - Stone/Ceramic Tile, Window(s) - Bay/Bow/Box, Dining Area, Countertops - Stone/Granite/Solid, Stainless Steel Appliances
Interior
Heating Baseboard, Oil
Cooling Window Unit(s)
Flooring Tile, Carpet
Fireplaces Number 1
Fireplaces Type Living Room
Appliance Range, Dishwasher, Microwave, Refrigerator, Washer, Dryer, Electric Water Heater, Utility Connections for Electric Range, Utility Connections for Electric Oven, Utility Connections for Electric Dryer
Laundry First Floor, In Unit, Washer Hookup
Exterior
Garage Spaces 2.0
Fence Fenced
Community Features Public Transportation, Shopping, Park, Walk/Jog Trails, Golf, Bike Path, Conservation Area, Highway Access, House of Worship, Private School, Public School
Utilities Available for Electric Range, for Electric Oven, for Electric Dryer, Washer Hookup
Roof Type Shingle
Total Parking Spaces 2
Garage Yes
Building
Story 1
Sewer Public Sewer
Water Public
Schools
Elementary Schools West Elementary
Middle Schools West Middle
High Schools Andover High
Others
Pets Allowed Breed Restrictions
Read Less Info
Want to know what your home might be worth? Contact us for a FREE valuation!

Our team is ready to help you sell your home for the highest possible price ASAP
Bought with Team Kruzel Jordan Realty • Keller Williams Gateway Realty
GET MORE INFORMATION
Broker | License ID: 068128
steven@whitehillestatesandhomes.com
48 Maple Manor Rd, Center Conway , New Hampshire, 03813, USA






