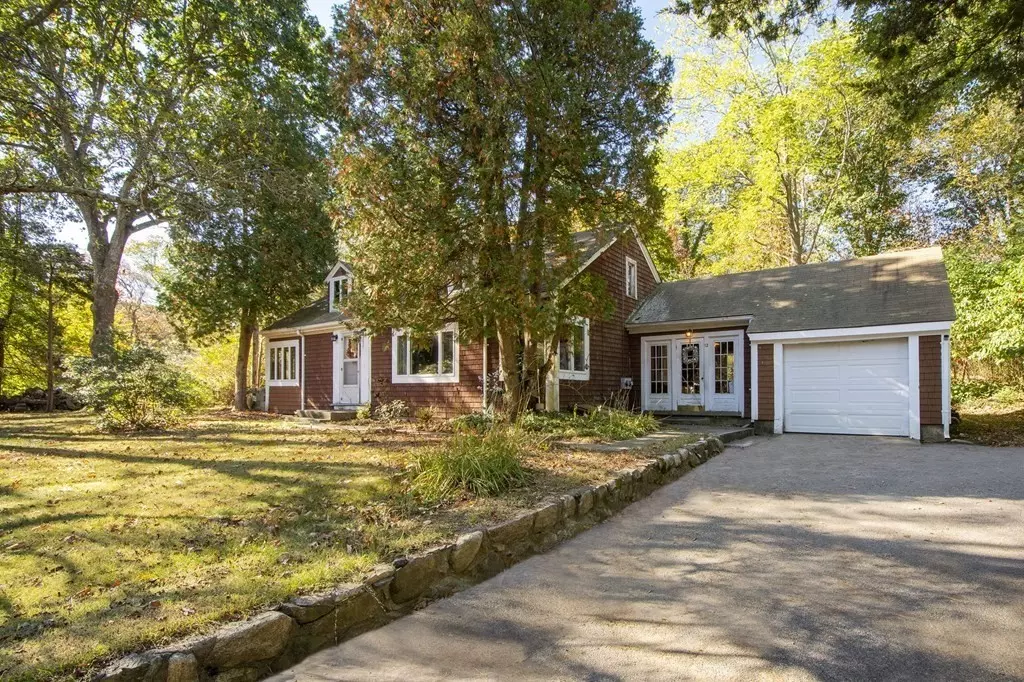$340,000
$400,000
15.0%For more information regarding the value of a property, please contact us for a free consultation.
2 Beds
1 Bath
1,040 SqFt
SOLD DATE : 12/21/2020
Key Details
Sold Price $340,000
Property Type Single Family Home
Sub Type Single Family Residence
Listing Status Sold
Purchase Type For Sale
Square Footage 1,040 sqft
Price per Sqft $326
MLS Listing ID 72741931
Sold Date 12/21/20
Style Cape
Bedrooms 2
Full Baths 1
Year Built 1948
Annual Tax Amount $5,430
Tax Year 2020
Lot Size 0.690 Acres
Acres 0.69
Property Sub-Type Single Family Residence
Property Description
A Diamond in the Rough! This cape style ranch home is set on a large, level wooded lot steps to North Scituate Village and the MBTA station! Owned by the same family for decades and passed from generation to generation, this home is in search of new owners who will make it shine! Boasting built in bedroom cabinets, wooden kitchen countertop & light filled corner windows recent updates include new garage & bulkhead doors, new electric range and new hot water heater! Opportunity for possible expansion can be found in the walk up attic and the full unfinished basement! This property will require a new septic system which will be the buyer's responsibility. If you are interested in a project, don't let this one go!
Location
State MA
County Plymouth
Zoning Res
Direction Gannett Road to Whortleberry Lane
Rooms
Basement Full, Bulkhead, Concrete, Unfinished
Primary Bedroom Level First
Kitchen Flooring - Vinyl
Interior
Interior Features Breezeway, Sun Room
Heating Baseboard, Oil
Cooling Window Unit(s)
Flooring Vinyl, Hardwood
Fireplaces Number 2
Fireplaces Type Living Room
Appliance Range, Dishwasher, Washer, Dryer, Utility Connections for Electric Range, Utility Connections for Electric Dryer
Laundry Washer Hookup
Exterior
Garage Spaces 1.0
Community Features Public Transportation, Shopping, Park, Golf, House of Worship, Marina, Public School, T-Station
Utilities Available for Electric Range, for Electric Dryer, Washer Hookup
Waterfront Description Beach Front, 1 to 2 Mile To Beach
Roof Type Shingle
Total Parking Spaces 3
Garage Yes
Building
Lot Description Wooded, Cleared, Sloped
Foundation Block
Sewer Other
Water Public
Architectural Style Cape
Schools
Elementary Schools Hatherly
Middle Schools Gates
High Schools Scituate
Read Less Info
Want to know what your home might be worth? Contact us for a FREE valuation!

Our team is ready to help you sell your home for the highest possible price ASAP
Bought with Ben and Kate Real Estate • Keller Williams Realty Signature Properties
GET MORE INFORMATION
Broker | License ID: 068128
steven@whitehillestatesandhomes.com
48 Maple Manor Rd, Center Conway , New Hampshire, 03813, USA






