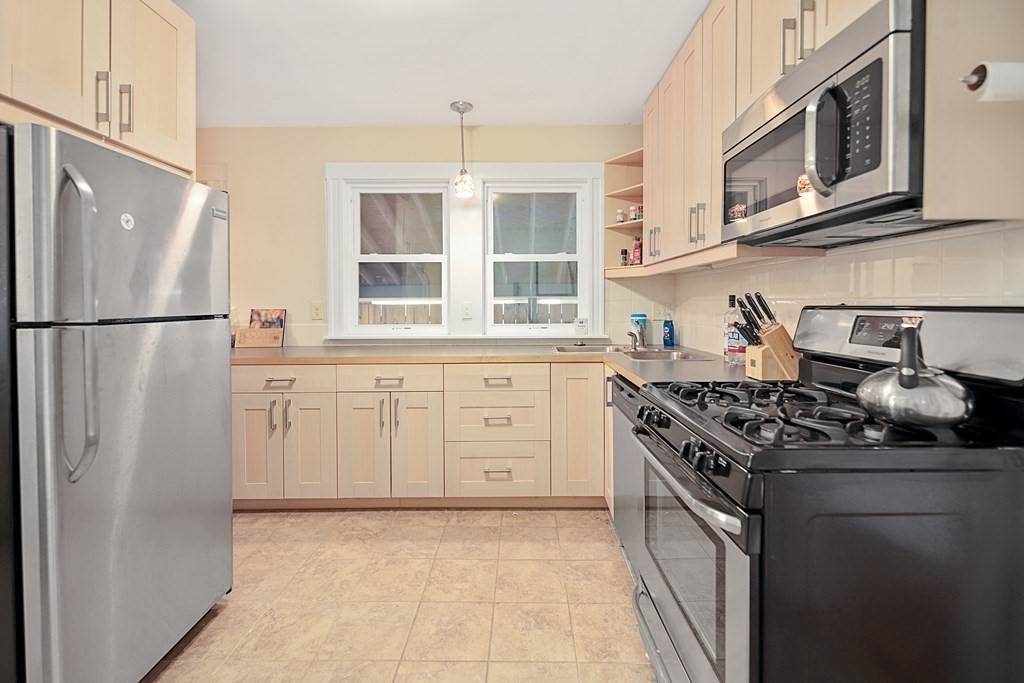$1,095,000
$1,095,000
For more information regarding the value of a property, please contact us for a free consultation.
5 Beds
2 Baths
2,208 SqFt
SOLD DATE : 12/21/2020
Key Details
Sold Price $1,095,000
Property Type Multi-Family
Sub Type Multi Family
Listing Status Sold
Purchase Type For Sale
Square Footage 2,208 sqft
Price per Sqft $495
MLS Listing ID 72754223
Sold Date 12/21/20
Bedrooms 5
Full Baths 2
Year Built 1927
Annual Tax Amount $7,063
Tax Year 2020
Lot Size 4,791 Sqft
Acres 0.11
Property Sub-Type Multi Family
Property Description
PHENOMENAL LOCATION...LITERALLY A FEW HUNDRED FEET TO TUFTS, APPROXIMATELY A MILE TO DAVIS SQ AND LESS THAN A HALF MILE TO THE NEW GREEN LINE STOP. This natural Two Family is in fantastic condition with updated modern kitchens with subway tile backsplash and modern baths. Hardwood floors throughout. First Floor is 5 rooms with 2 bedrooms. Second Floor is a 7 rm, 3 bdrm which includes a heated 4 season sunroom with recessed lights . Original Bostonian Trims. Large sunny open living rooms. Full size dining rooms with built in China Cabinets. Full basement preplumbed and framed for an additional bath. You're going to LOVE YOUR URBAN BACKYARD OASIS with an oversized 30' x 20' huge open 'Treks' deck area! Fantastic tucked away quiet neighborhood. OFF STREET PARKING with THREE CAR DRIVEWAY including a carport. Basement has a perimeter French Drain System. Both units have front porches with 'Treks' decking. ENTIRE HOME CAN BE DELIVERED VACANT!
Location
State MA
County Middlesex
Zoning Rsdntl
Direction From Teele Sq in Somerville towards Tufts, take Curtis St to Tesla to Edison Ave
Rooms
Basement Full, Sump Pump, Unfinished
Interior
Interior Features Unit 1(Internet Available - DSL), Unit 2(Internet Available - DSL)
Heating Unit 1(Steam, Gas), Unit 2(Steam, Gas)
Flooring Wood, Vinyl
Appliance Unit 1(Range, Dishwasher, Microwave, Washer, Dryer, Refrigerator - ENERGY STAR), Unit 2(Range, Dishwasher, Disposal, Microwave, Refrigerator, Refrigerator - ENERGY STAR), Gas Water Heater, Utility Connections for Gas Range, Utility Connections for Electric Dryer
Laundry Washer Hookup
Exterior
Exterior Feature Unit 1 Balcony/Deck, Unit 2 Balcony/Deck
Fence Fenced/Enclosed
Community Features Public Transportation, Shopping, Park, Highway Access, House of Worship, Public School, T-Station, University
Utilities Available for Gas Range, for Electric Dryer, Washer Hookup
Roof Type Shingle
Total Parking Spaces 3
Garage No
Building
Lot Description Level
Story 3
Foundation Block
Sewer Public Sewer
Water Public
Read Less Info
Want to know what your home might be worth? Contact us for a FREE valuation!

Our team is ready to help you sell your home for the highest possible price ASAP
Bought with The Steve Bremis Team • Steve Bremis Realty Group
GET MORE INFORMATION
Broker | License ID: 068128
steven@whitehillestatesandhomes.com
48 Maple Manor Rd, Center Conway , New Hampshire, 03813, USA






