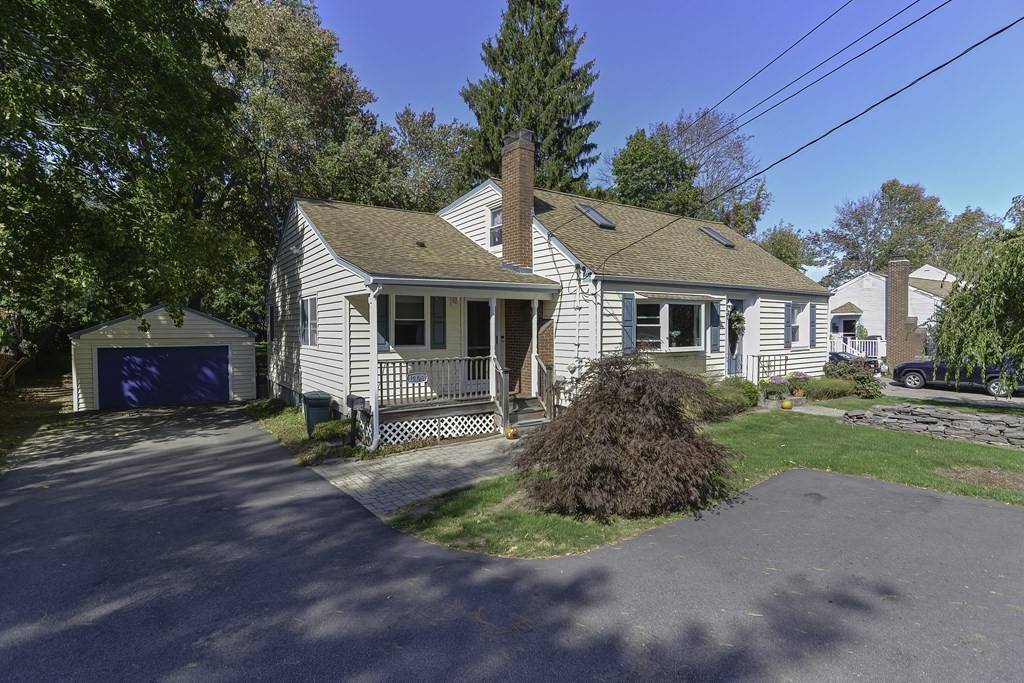$510,000
$535,000
4.7%For more information regarding the value of a property, please contact us for a free consultation.
4 Beds
3 Baths
2,153 SqFt
SOLD DATE : 12/18/2020
Key Details
Sold Price $510,000
Property Type Single Family Home
Sub Type Single Family Residence
Listing Status Sold
Purchase Type For Sale
Square Footage 2,153 sqft
Price per Sqft $236
MLS Listing ID 72731246
Sold Date 12/18/20
Style Cape
Bedrooms 4
Full Baths 3
Year Built 1955
Annual Tax Amount $6,477
Tax Year 2020
Lot Size 0.360 Acres
Acres 0.36
Property Sub-Type Single Family Residence
Property Description
Over sized Cape style home with huge Family Room addition. 2 bedrooms down and 2 bedrooms up. Updated Kitchen and hardwood throughout 1st floor and stairs. Young roof and boiler. Huge fenced in rear yard for FIDO! Perfect for Au Pair as well as opportunity to adapt to in-law! Oversized 1 car garage or 2 smaller cars. Short distance to center of town for shopping and Boston Commuter Rail. Recently vinyl sided for easy maintenance. Attachments: Lead, Covid Form, Trid Addendum and Floor Plan
Location
State MA
County Norfolk
Zoning Res
Direction 3/4's of a mile south of town center on right
Rooms
Basement Full, Bulkhead, Concrete, Unfinished
Primary Bedroom Level Second
Dining Room Flooring - Hardwood
Interior
Interior Features Home Office, Exercise Room, Internet Available - Broadband, High Speed Internet
Heating Baseboard, Oil
Cooling None
Flooring Wood, Carpet, Hardwood
Fireplaces Number 1
Appliance Range, Dishwasher, Electric Water Heater, Utility Connections for Electric Range, Utility Connections for Electric Oven, Utility Connections for Electric Dryer
Laundry First Floor, Washer Hookup
Exterior
Garage Spaces 1.0
Community Features Public Transportation, Shopping, Pool, Tennis Court(s), Park, Walk/Jog Trails, Stable(s), Golf, Medical Facility, Laundromat, Bike Path, Conservation Area, Highway Access, House of Worship, Private School, Public School, T-Station
Utilities Available for Electric Range, for Electric Oven, for Electric Dryer, Washer Hookup
Roof Type Shingle
Total Parking Spaces 3
Garage Yes
Building
Lot Description Wooded
Foundation Concrete Perimeter
Sewer Public Sewer
Water Public
Architectural Style Cape
Schools
Elementary Schools Elm Street
Middle Schools Johnson/Blssd S
High Schools Walpole/Xaveria
Others
Senior Community false
Acceptable Financing Contract
Listing Terms Contract
Read Less Info
Want to know what your home might be worth? Contact us for a FREE valuation!

Our team is ready to help you sell your home for the highest possible price ASAP
Bought with Maheshwar Pant • Keller Williams Realty
GET MORE INFORMATION
Broker | License ID: 068128
steven@whitehillestatesandhomes.com
48 Maple Manor Rd, Center Conway , New Hampshire, 03813, USA






