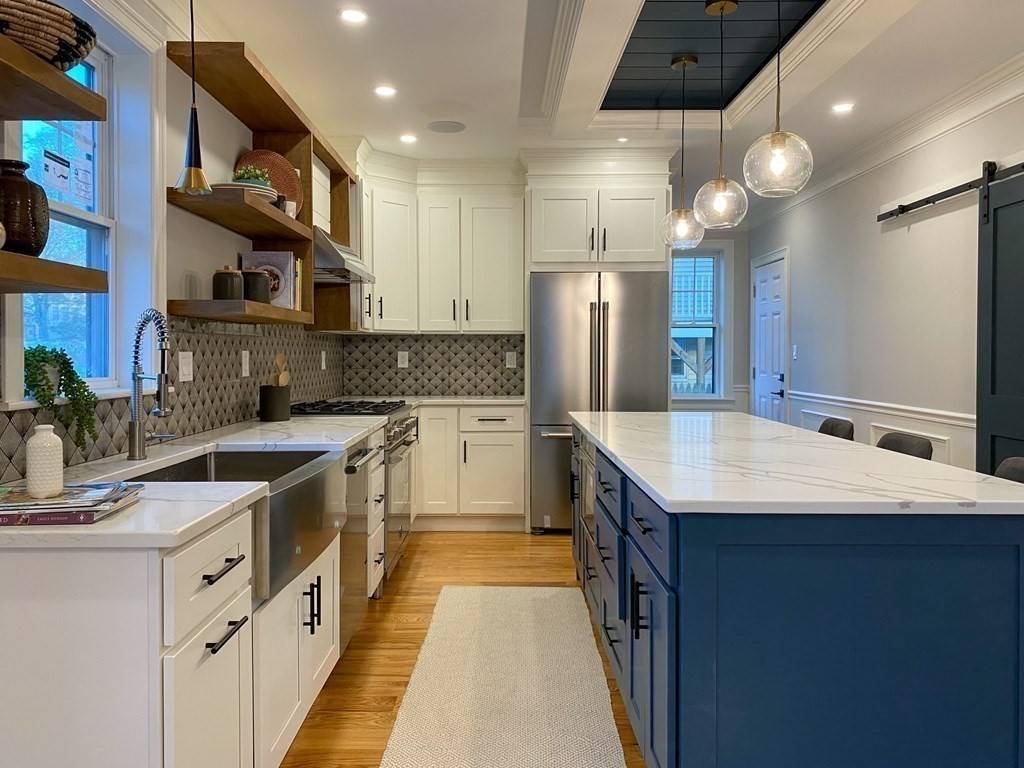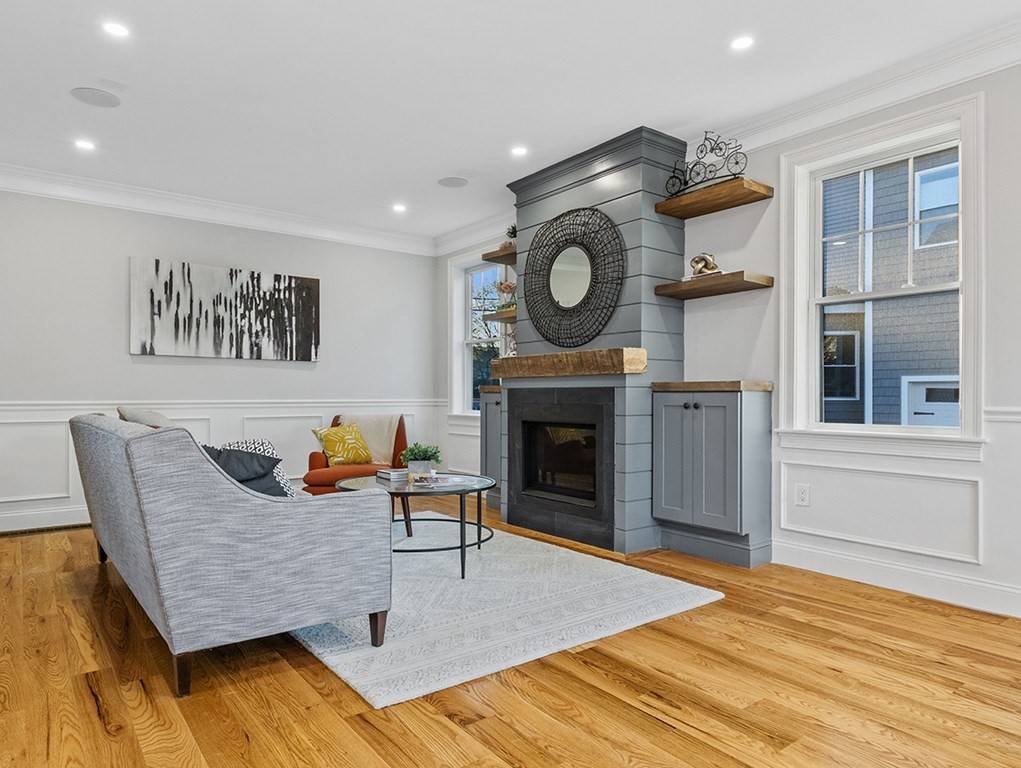$1,400,000
$1,349,900
3.7%For more information regarding the value of a property, please contact us for a free consultation.
4 Beds
3.5 Baths
3,765 SqFt
SOLD DATE : 12/30/2020
Key Details
Sold Price $1,400,000
Property Type Single Family Home
Sub Type Single Family Residence
Listing Status Sold
Purchase Type For Sale
Square Footage 3,765 sqft
Price per Sqft $371
MLS Listing ID 72759681
Sold Date 12/30/20
Style Colonial
Bedrooms 4
Full Baths 3
Half Baths 1
HOA Y/N false
Year Built 2020
Property Sub-Type Single Family Residence
Property Description
Stunning 2020 new construction single family! Architecturally timeless with ultra modern finishes, this 4 bed 3.5 bath plus office home is truly one-of-a-kind! Featuring open floor plan, a custom entertaiment center around the fireplace in the living room, and a dining room with walk out deck to the massive yard. The chef's kitchen is complete with custom cabinetry and shelving, quartz counter tops,stainless steel appliances and gas cooking. There are 3 spacious bedrooms on the second floor, including a master suites with a custom closet. The ultra-private second master suite encompasses the entire 3rd floor featuring his and hers closets. The lower level added an additional living area featuring a wet bar! Other noteworthy features ceiling speakers wired for sounds on the main level, laundry on the 2nd floor, a garage parking spot, a NEST thermostat and so much more! Nestled in a quiet neighbood, close to parks, Medford Center and easy access to highway. WELCOME HOME!
Location
State MA
County Middlesex
Direction Off Park St
Rooms
Basement Finished, Interior Entry, Bulkhead, Sump Pump, Unfinished
Interior
Interior Features Central Vacuum, Wet Bar
Heating Forced Air, Natural Gas
Cooling Central Air
Flooring Tile, Hardwood
Fireplaces Number 1
Appliance Range, Dishwasher, Disposal, Microwave, Refrigerator, Wine Refrigerator, Gas Water Heater, Tank Water Heaterless, Utility Connections for Gas Range
Exterior
Exterior Feature Professional Landscaping
Garage Spaces 1.0
Community Features Public Transportation, Shopping, Park, Medical Facility, Laundromat, Highway Access, House of Worship, Public School, University
Utilities Available for Gas Range
Roof Type Shingle, Metal
Total Parking Spaces 3
Garage Yes
Building
Lot Description Level
Foundation Concrete Perimeter
Sewer Public Sewer
Water Public
Architectural Style Colonial
Read Less Info
Want to know what your home might be worth? Contact us for a FREE valuation!

Our team is ready to help you sell your home for the highest possible price ASAP
Bought with Penny G. McKenzie • Berkshire Hathaway HomeServices Commonwealth Real Estate
GET MORE INFORMATION
Broker | License ID: 068128
steven@whitehillestatesandhomes.com
48 Maple Manor Rd, Center Conway , New Hampshire, 03813, USA






