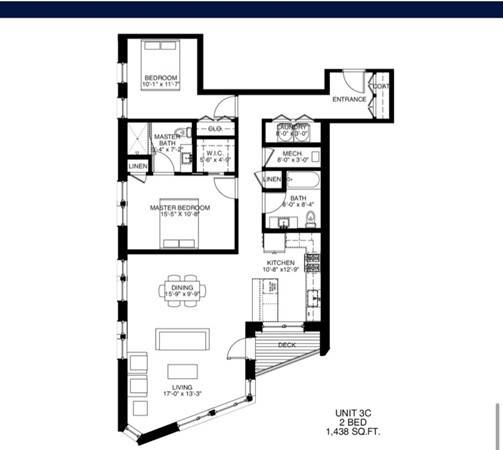$755,000
$749,900
0.7%For more information regarding the value of a property, please contact us for a free consultation.
2 Beds
2 Baths
1,275 SqFt
SOLD DATE : 01/12/2021
Key Details
Sold Price $755,000
Property Type Condo
Sub Type Condominium
Listing Status Sold
Purchase Type For Sale
Square Footage 1,275 sqft
Price per Sqft $592
MLS Listing ID 72676071
Sold Date 01/12/21
Bedrooms 2
Full Baths 2
HOA Fees $250/mo
HOA Y/N true
Year Built 2020
Tax Year 2020
Property Sub-Type Condominium
Property Description
Welcome to Sync240 in Medford Ma. Greater Boston's newest luxury condominium development offering superior locational advantages, luxury features and 1st class amenities. Sync240 offers 16 thoughtfully designed one, two, and three-bedroom units that include imported European kitchen and bath cabinetry by Porcelanosa, quartz countertops, in-unit washer/dryer, private balconies or patios in select units, large noise reducing imported German-manufactured windows, stainless steel appliances, stunning natural wood flooring, 9-foot ceilings, large walk-in closets, controlled-access covered and uncovered parking, resident lounge, bike storage racks, butterfly MXvideo intercom system, Amazon package lockers, fitness center, real-time transit info provided by TransitScreen®, green initiative community roof solar panels to reduce energy costs and an impressive continuous whole-building indoor air filtration system. Call today to schedule a tour.
Location
State MA
County Middlesex
Zoning res
Direction Rte 93 to Salem St exit
Rooms
Primary Bedroom Level First
Dining Room Flooring - Hardwood, Open Floorplan, Recessed Lighting, Lighting - Overhead
Kitchen Flooring - Hardwood, Balcony / Deck, Countertops - Stone/Granite/Solid, Kitchen Island, Cabinets - Upgraded, Open Floorplan, Recessed Lighting, Stainless Steel Appliances
Interior
Interior Features Finish - Sheetrock
Heating Unit Control, ENERGY STAR Qualified Equipment, Ductless
Cooling Unit Control, Ductless
Flooring Tile, Hardwood
Appliance Range, Dishwasher, Disposal, Microwave, Refrigerator, Freezer, Washer, Dryer, ENERGY STAR Qualified Refrigerator, ENERGY STAR Qualified Dryer, ENERGY STAR Qualified Dishwasher, Range Hood, Gas Water Heater, Tank Water Heaterless, Plumbed For Ice Maker, Utility Connections for Gas Range, Utility Connections for Electric Dryer
Laundry First Floor, In Unit, Washer Hookup
Exterior
Exterior Feature Balcony, Professional Landscaping
Community Features Public Transportation, Shopping, Tennis Court(s), Park, Laundromat, Highway Access, House of Worship, Marina, Public School, T-Station, University
Utilities Available for Gas Range, for Electric Dryer, Washer Hookup, Icemaker Connection
View Y/N Yes
View City
Roof Type Rubber
Total Parking Spaces 2
Garage No
Building
Story 1
Sewer Public Sewer
Water Public
Schools
Elementary Schools Andrews
Middle Schools Mcglynn
High Schools Mhs
Others
Pets Allowed Yes
Read Less Info
Want to know what your home might be worth? Contact us for a FREE valuation!

Our team is ready to help you sell your home for the highest possible price ASAP
Bought with Felicia Giuliano-Kennedy • Classified Realty Group
GET MORE INFORMATION
Broker | License ID: 068128
steven@whitehillestatesandhomes.com
48 Maple Manor Rd, Center Conway , New Hampshire, 03813, USA






