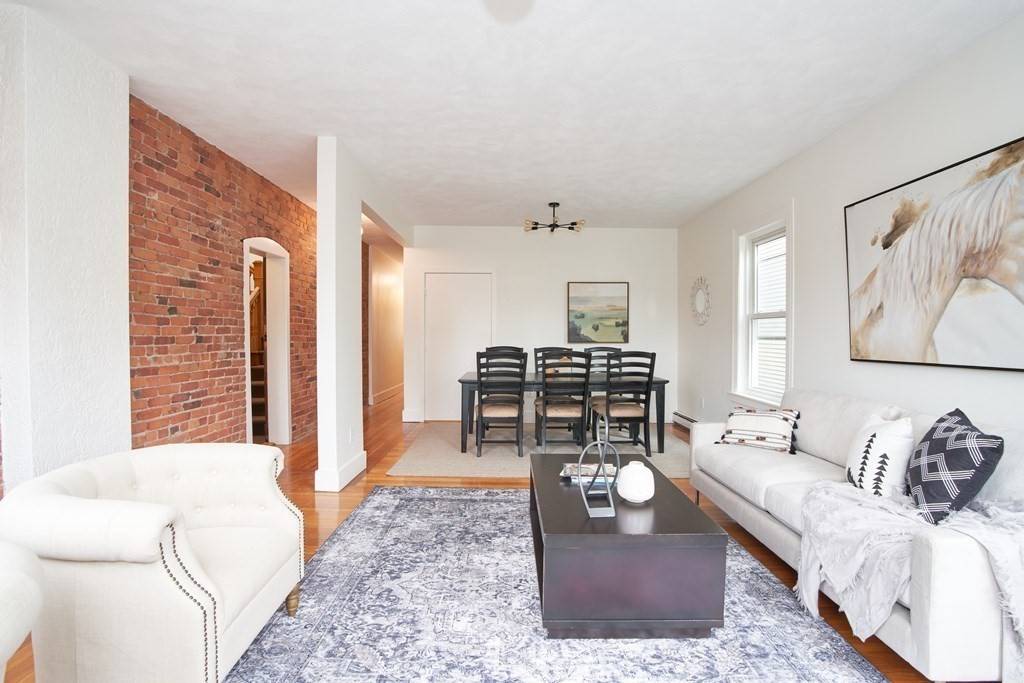$470,000
$475,000
1.1%For more information regarding the value of a property, please contact us for a free consultation.
2 Beds
1 Bath
1,130 SqFt
SOLD DATE : 01/22/2021
Key Details
Sold Price $470,000
Property Type Condo
Sub Type Condominium
Listing Status Sold
Purchase Type For Sale
Square Footage 1,130 sqft
Price per Sqft $415
MLS Listing ID 72750101
Sold Date 01/22/21
Bedrooms 2
Full Baths 1
HOA Fees $195/mo
HOA Y/N true
Year Built 1900
Annual Tax Amount $4,068
Tax Year 2020
Property Sub-Type Condominium
Property Description
Beautiful West Medford condo with an open concept layout featuring exposed brick and private back deck. Situated in a central location only minutes from the West Medford train station and walking trails, lies an updated 2 bed, 1 bath condo. Upon entering, you are greeted with a sunlit open concept living and dining space boasting the charm of original moldings, exposed brick, transom windows, gleaming hardwood floors and high ceilings with modern updates throughout.The open kitchen space offers stylish cabinetry, granite countertops, stainless appliances, space for a breakfast nook, and access to the private back deck. Both bedrooms are ample sized with plenty of windows and closet space. The bathroom boasts exposed brick and an updated vanity. In-unit laundry, extra basement storage, and updated light fixtures throughout the unit. Just .3 miles to the West Medford Commuter Rail, Close to the Mystic River, Whole Foods, Rt 93 & Rt 2, and all that West Medford has to offer.
Location
State MA
County Middlesex
Area West Medford
Zoning 1021
Direction Mystic Valley Parkway to Boston Ave on the Corner of Boston Ave & Holton Street.
Rooms
Primary Bedroom Level Main
Dining Room Flooring - Hardwood, Window(s) - Picture, Balcony / Deck, Open Floorplan, Lighting - Overhead
Kitchen Flooring - Stone/Ceramic Tile, Window(s) - Picture, Balcony / Deck, Countertops - Stone/Granite/Solid, Cabinets - Upgraded, Open Floorplan, Recessed Lighting, Remodeled, Stainless Steel Appliances, Lighting - Overhead
Interior
Interior Features Other
Heating Baseboard, Natural Gas
Cooling Window Unit(s)
Flooring Tile, Laminate, Hardwood
Appliance Range, Dishwasher, Microwave, Refrigerator, Gas Water Heater, Tank Water Heater, Utility Connections for Gas Range, Utility Connections for Electric Oven, Utility Connections for Electric Dryer
Laundry Laundry Closet, Main Level, Remodeled, Washer Hookup, Second Floor, In Unit
Exterior
Exterior Feature Rain Gutters, Other
Community Features Public Transportation, Shopping, Park, Walk/Jog Trails, Medical Facility, Laundromat, Bike Path, Conservation Area, Highway Access, House of Worship, Private School, Public School, University, Other
Utilities Available for Gas Range, for Electric Oven, for Electric Dryer, Washer Hookup
Roof Type Rubber
Garage No
Building
Story 1
Sewer Public Sewer
Water Public
Others
Pets Allowed Yes w/ Restrictions
Senior Community false
Acceptable Financing Seller W/Participate
Listing Terms Seller W/Participate
Read Less Info
Want to know what your home might be worth? Contact us for a FREE valuation!

Our team is ready to help you sell your home for the highest possible price ASAP
Bought with E. D. Dick Group • J. Barrett & Company
GET MORE INFORMATION
Broker | License ID: 068128
steven@whitehillestatesandhomes.com
48 Maple Manor Rd, Center Conway , New Hampshire, 03813, USA






