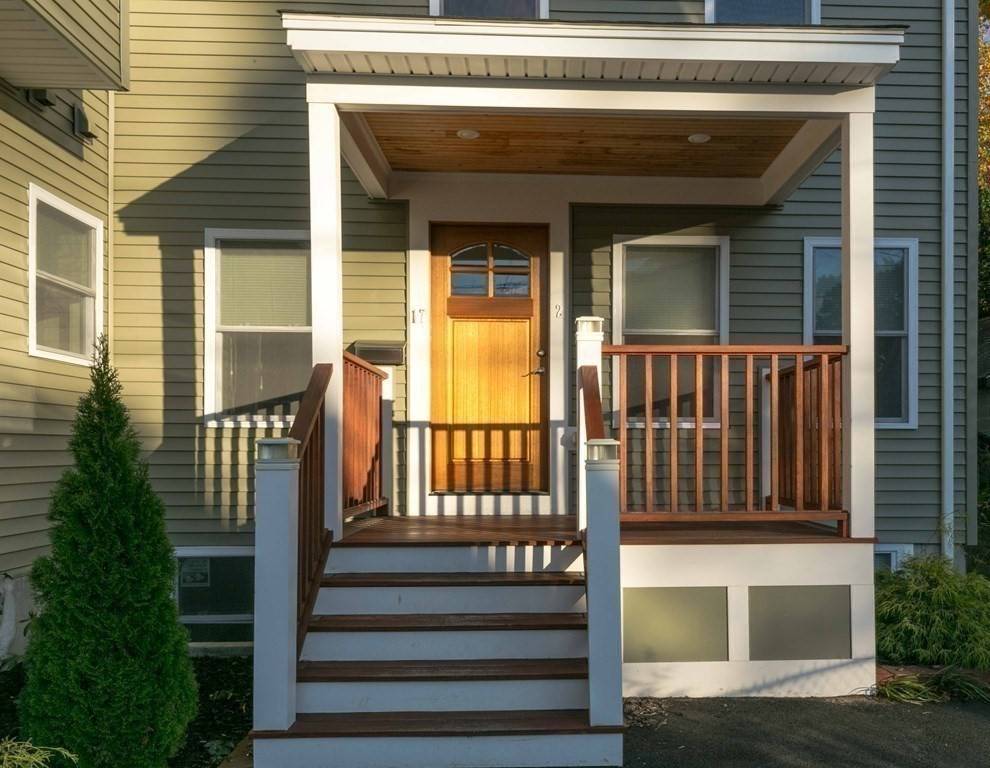$835,000
$829,900
0.6%For more information regarding the value of a property, please contact us for a free consultation.
4 Beds
3.5 Baths
2,938 SqFt
SOLD DATE : 01/19/2021
Key Details
Sold Price $835,000
Property Type Condo
Sub Type Condominium
Listing Status Sold
Purchase Type For Sale
Square Footage 2,938 sqft
Price per Sqft $284
MLS Listing ID 72756154
Sold Date 01/19/21
Bedrooms 4
Full Baths 3
Half Baths 1
HOA Fees $200/mo
HOA Y/N true
Year Built 1900
Annual Tax Amount $6,942
Tax Year 2020
Property Sub-Type Condominium
Property Description
A TOWNHOME with the feel of a single family... Spacious, renovated FOUR BEDROOM, THREE and ONE HALF BATHS with TWO Master Suites. Living Room, Dining Room and Kitchen are truly OPEN CONCEPT, with hardwood floors and great natural light! The kitchen is equipped with LG STAINLESS APPLIANCES and GRANITE UBATUB with a LEATHER finish. OAK HARDWOOD floors throughout this home, bathrooms have beautifully selected tiles and the lower level has it's own ENSUITE, with kitchenette. OFF STREET parking for THREE cars. Backyard is private with pressured treated decking. THREE YEAR OLD ROOF and HVAC system!
Location
State MA
County Middlesex
Zoning RES
Direction Spring to Lawrence to Burnside
Rooms
Primary Bedroom Level Second
Dining Room Flooring - Hardwood, Open Floorplan, Recessed Lighting
Kitchen Flooring - Hardwood, Countertops - Stone/Granite/Solid, Kitchen Island, Open Floorplan, Recessed Lighting, Stainless Steel Appliances, Gas Stove, Lighting - Pendant
Interior
Interior Features Bathroom - Full, Bathroom - Tiled With Shower Stall, Bathroom, Bonus Room
Heating Forced Air, Natural Gas
Cooling Central Air
Flooring Tile, Hardwood
Appliance Range, Dishwasher, Disposal, Microwave, Refrigerator, Tank Water Heater, Utility Connections for Gas Range
Laundry Second Floor, In Unit
Exterior
Fence Fenced
Utilities Available for Gas Range
Roof Type Shingle
Total Parking Spaces 3
Garage No
Building
Story 3
Sewer Public Sewer
Water Public
Others
Pets Allowed Yes
Read Less Info
Want to know what your home might be worth? Contact us for a FREE valuation!

Our team is ready to help you sell your home for the highest possible price ASAP
Bought with Brian Garcia • Redfin Corp.
GET MORE INFORMATION
Broker | License ID: 068128
steven@whitehillestatesandhomes.com
48 Maple Manor Rd, Center Conway , New Hampshire, 03813, USA






