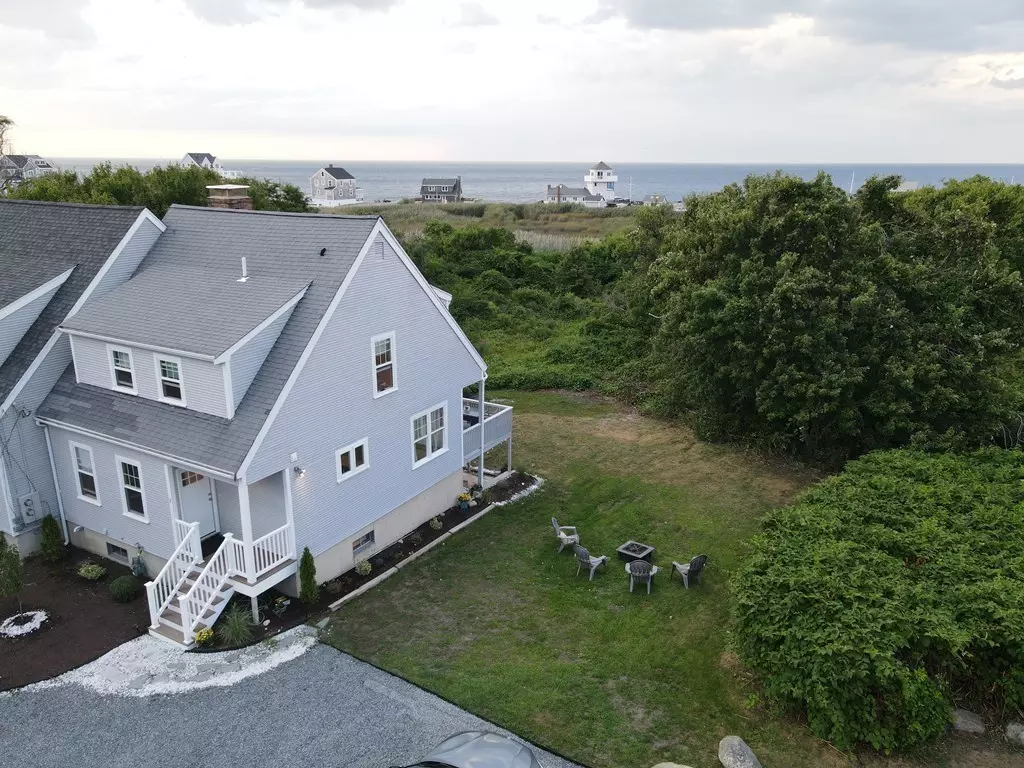$615,000
$609,000
1.0%For more information regarding the value of a property, please contact us for a free consultation.
3 Beds
2 Baths
2,050 SqFt
SOLD DATE : 11/13/2020
Key Details
Sold Price $615,000
Property Type Condo
Sub Type Condominium
Listing Status Sold
Purchase Type For Sale
Square Footage 2,050 sqft
Price per Sqft $300
MLS Listing ID 72717663
Sold Date 11/13/20
Bedrooms 3
Full Baths 2
HOA Y/N true
Year Built 1985
Annual Tax Amount $4,506
Tax Year 2020
Property Sub-Type Condominium
Property Description
Quintessential luxury, sea-side living with serenity and privacy- without outrageous HOA's. Designed with one of Boston's best luxury home Builders every detail of this home has been thoughtfully upgraded..from replacement of new coastal series, energy star rated windows and doors to stylish light fixtures and cabinet pulls. The entire home has been renovated w/ waterproof flooring, plush wall to wall carpets, tiled baths. All new plumbing, electrical and high efficiency gas heating system. First floor open concept combines well appointed gourmet kitchen with fingerprint-resistant stainless appliances, solid maple cabinetry, quartz counter and tiled back splash. Sleek sliding barn door in kitchen opens up to the freshly built walk out lower level w/ additional living room, 3rd bdrm w/ dual closets and a laundry/utility room. Top floor hosts Master Bdrm w/ extraordinary ocean views, vaulted ceiling, balcony, and walk in closets plus a size-able bath and 3rd bdrm with walk in closets.
Location
State MA
County Plymouth
Zoning R-3
Direction Please see google maps/gps.
Rooms
Family Room Flooring - Vinyl, Cable Hookup, Deck - Exterior, Exterior Access, High Speed Internet Hookup, Paints & Finishes - Low VOC, Slider, Lighting - Overhead
Primary Bedroom Level Second
Dining Room Flooring - Laminate, Balcony / Deck, Open Floorplan, Lighting - Pendant
Kitchen Bathroom - Full, Closet/Cabinets - Custom Built, Flooring - Laminate, Flooring - Vinyl, Window(s) - Bay/Bow/Box, Dining Area, Pantry, Countertops - Stone/Granite/Solid, Countertops - Upgraded, Breakfast Bar / Nook, Cabinets - Upgraded, Exterior Access, High Speed Internet Hookup, Open Floorplan, Paints & Finishes - Low VOC, Recessed Lighting, Remodeled, Slider, Stainless Steel Appliances, Lighting - Pendant, Lighting - Overhead, Closet - Double
Interior
Interior Features Finish - Sheetrock
Heating Baseboard
Cooling Window Unit(s)
Flooring Tile, Carpet, Laminate
Fireplaces Number 1
Fireplaces Type Living Room
Appliance Range, Dishwasher, Disposal, Microwave, Refrigerator, Freezer, Washer, Dryer, ENERGY STAR Qualified Refrigerator, ENERGY STAR Qualified Dishwasher, Range Hood, Gas Water Heater, Tank Water Heaterless, Plumbed For Ice Maker, Utility Connections for Electric Range, Utility Connections for Electric Oven, Utility Connections for Electric Dryer, Utility Connections Outdoor Gas Grill Hookup
Laundry Electric Dryer Hookup, Remodeled, Washer Hookup, In Basement, In Unit
Exterior
Exterior Feature Balcony, Decorative Lighting, Outdoor Shower
Community Features Shopping, Conservation Area, House of Worship, Marina, Public School, Other
Utilities Available for Electric Range, for Electric Oven, for Electric Dryer, Washer Hookup, Icemaker Connection, Outdoor Gas Grill Hookup
Waterfront Description Beach Front, Ocean, Direct Access, Walk to, 0 to 1/10 Mile To Beach, Beach Ownership(Public)
Roof Type Shingle
Total Parking Spaces 6
Garage No
Building
Story 3
Sewer Public Sewer
Water Public
Read Less Info
Want to know what your home might be worth? Contact us for a FREE valuation!

Our team is ready to help you sell your home for the highest possible price ASAP
Bought with Jack Girvan • United Realty Express
GET MORE INFORMATION
Broker | License ID: 068128
steven@whitehillestatesandhomes.com
48 Maple Manor Rd, Center Conway , New Hampshire, 03813, USA






