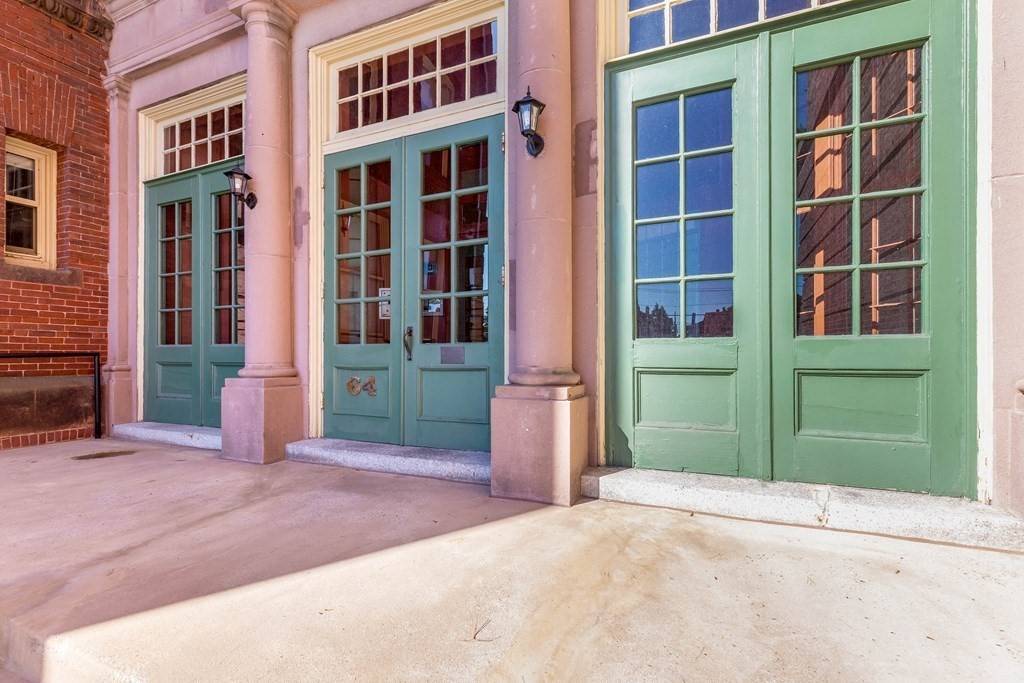$337,250
$349,900
3.6%For more information regarding the value of a property, please contact us for a free consultation.
1 Bed
1 Bath
627 SqFt
SOLD DATE : 01/29/2021
Key Details
Sold Price $337,250
Property Type Condo
Sub Type Condominium
Listing Status Sold
Purchase Type For Sale
Square Footage 627 sqft
Price per Sqft $537
MLS Listing ID 72741856
Sold Date 01/29/21
Bedrooms 1
Full Baths 1
HOA Fees $419/mo
HOA Y/N true
Year Built 1890
Annual Tax Amount $2,856
Tax Year 2020
Property Sub-Type Condominium
Property Description
Highly sought-after Medford's Historic Schoolhouse Condominiums. This one-bedroom unit has a bright and sunny open concept living room/dining area, kitchen with new stainless-steel appliances, with tons of cabinets and counter-top space, large master bedroom with ample closet space and updated ceramic tiled bath. Hardwood floors in the main rooms and plush carpeting in the bedroom to keep your feet warm in the cold winter months. Soaring high ceilings, laundry in the building, extra storage space, and your parking spot is right by the front door (#75). Complex amenities include tennis court, BBQ area, swimming pool, sauna, and pets are allowed (cats ONLY). Enjoy the fabulous restaurants & shops of downtown Medford, next door to the Chevalier Theatre, minutes to beautiful Wright's Pond & 32 miles of walking/hiking trails in the Middlesex Fells, Assembly Row, ENCORE CASINO complex, Route 93 and 128, minutes to Davis & Harvard Sq., Greenline extension, downtown Boston and Logan Airport
Location
State MA
County Middlesex
Zoning Res
Direction Medford Square (or Route 60) to Forest Street or Take the Fellsway to Forest Street
Rooms
Primary Bedroom Level Main
Kitchen Flooring - Hardwood, Dining Area, Stainless Steel Appliances
Interior
Heating Forced Air, Heat Pump, Electric
Cooling Central Air
Flooring Tile, Carpet, Hardwood
Appliance Range, Dishwasher, Disposal, Refrigerator, Electric Water Heater, Tank Water Heater, Utility Connections for Electric Range, Utility Connections for Electric Oven
Laundry In Basement, Common Area, In Building
Exterior
Exterior Feature Tennis Court(s)
Pool Association, In Ground, Indoor, Heated
Community Features Public Transportation, Shopping, Tennis Court(s), Walk/Jog Trails, Medical Facility, Laundromat, Conservation Area, Highway Access, House of Worship, Private School, Public School, T-Station, University
Utilities Available for Electric Range, for Electric Oven
Waterfront Description Beach Front, Lake/Pond, 3/10 to 1/2 Mile To Beach, Beach Ownership(Private)
Roof Type Rubber
Total Parking Spaces 1
Garage No
Building
Story 1
Sewer Public Sewer
Water Public
Schools
High Schools Medford
Others
Pets Allowed Yes w/ Restrictions
Senior Community false
Read Less Info
Want to know what your home might be worth? Contact us for a FREE valuation!

Our team is ready to help you sell your home for the highest possible price ASAP
Bought with Ryan Yure • Splice Realty
GET MORE INFORMATION
Broker | License ID: 068128
steven@whitehillestatesandhomes.com
48 Maple Manor Rd, Center Conway , New Hampshire, 03813, USA






