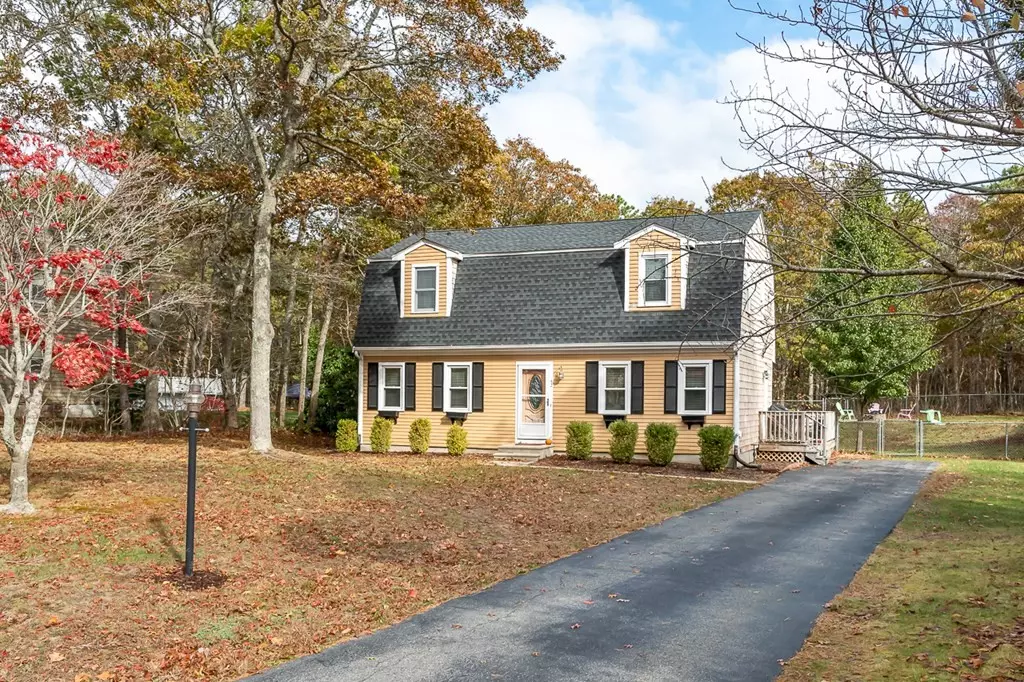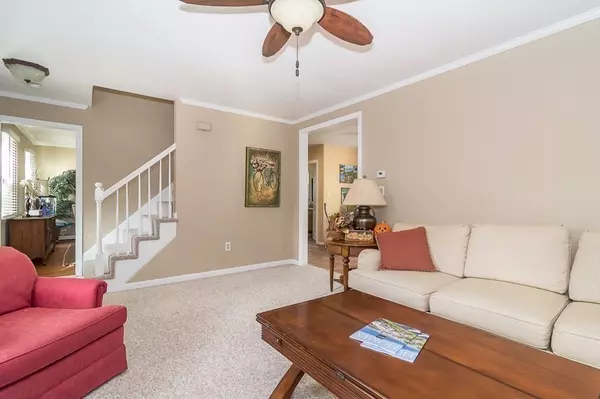$408,000
$429,900
5.1%For more information regarding the value of a property, please contact us for a free consultation.
3 Beds
2 Baths
1,728 SqFt
SOLD DATE : 02/02/2021
Key Details
Sold Price $408,000
Property Type Single Family Home
Sub Type Single Family Residence
Listing Status Sold
Purchase Type For Sale
Square Footage 1,728 sqft
Price per Sqft $236
Subdivision Weldon Park
MLS Listing ID 72752199
Sold Date 02/02/21
Style Gambrel /Dutch
Bedrooms 3
Full Baths 2
Year Built 1992
Annual Tax Amount $3,179
Tax Year 2020
Lot Size 0.390 Acres
Acres 0.39
Property Sub-Type Single Family Residence
Property Description
Spacious Gambrel with flexible floorplan situated on a level lot minutes to the Bridges. Second Level offers three sizable bedrooms and full bath. Dining room provides option for a first floor bedroom with two large closets and full bath nearby. Highlights of updated, eat-in kitchen include stainless steel appliances, cabinets to ceiling and tiled backsplash & flooring. Looking for extra living area? Finished room in lower level offers multiple possibilities. Garden shed, fenced-in backyard, wraparound deck, and firepit create endless opportunities for outdoor living and entertaining. Ideally located in Weldon Park great for enjoying easy commuting and Cape Cod living.~No showings until Open House on Saturday, November 7th, noon to 2:00 PM.
Location
State MA
County Barnstable
Zoning R-80
Direction Scenic Highway to Church Lane, right onto Winston Ave. Right onto Chartwell, #42 on right.
Rooms
Basement Full, Partially Finished, Interior Entry, Bulkhead
Interior
Heating Baseboard, Natural Gas
Cooling None
Flooring Tile, Carpet, Laminate
Appliance Gas Water Heater, Tank Water Heater, Utility Connections for Gas Range
Exterior
Exterior Feature Rain Gutters, Storage
Fence Fenced
Community Features Public Transportation, Walk/Jog Trails, Golf, Bike Path, Conservation Area, Highway Access, Public School
Utilities Available for Gas Range
Waterfront Description Beach Front
Total Parking Spaces 6
Garage No
Building
Lot Description Level
Foundation Concrete Perimeter
Sewer Private Sewer
Water Public
Architectural Style Gambrel /Dutch
Read Less Info
Want to know what your home might be worth? Contact us for a FREE valuation!

Our team is ready to help you sell your home for the highest possible price ASAP
Bought with Kevin Cosgrove • Kinlin Grover Real Estate
GET MORE INFORMATION

Broker | License ID: 068128
steven@whitehillestatesandhomes.com
48 Maple Manor Rd, Center Conway , New Hampshire, 03813, USA






