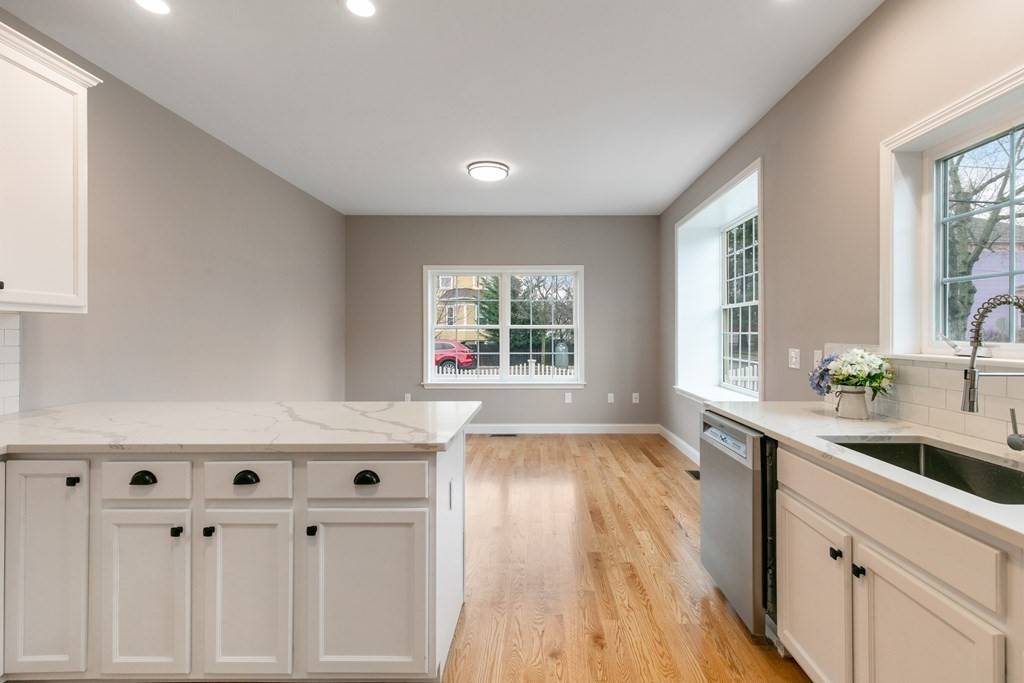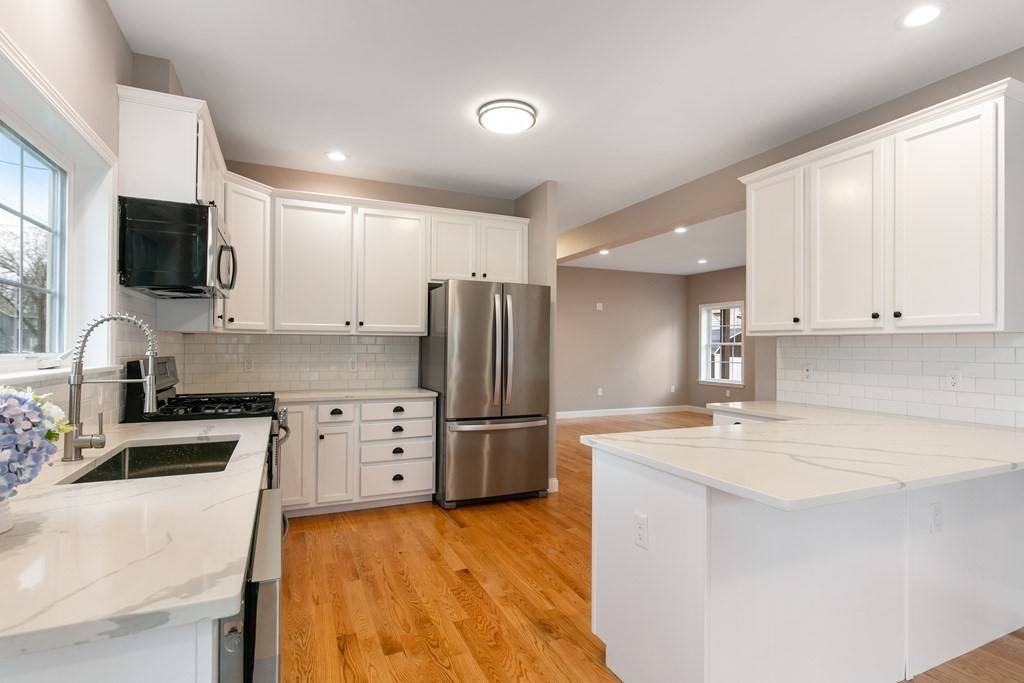$830,000
$850,000
2.4%For more information regarding the value of a property, please contact us for a free consultation.
3 Beds
3 Baths
2,783 SqFt
SOLD DATE : 01/26/2021
Key Details
Sold Price $830,000
Property Type Condo
Sub Type Condominium
Listing Status Sold
Purchase Type For Sale
Square Footage 2,783 sqft
Price per Sqft $298
MLS Listing ID 72763214
Sold Date 01/26/21
Bedrooms 3
Full Baths 3
HOA Fees $200/mo
HOA Y/N true
Year Built 2017
Annual Tax Amount $8,941
Tax Year 2020
Lot Size 5,227 Sqft
Acres 0.12
Property Sub-Type Condominium
Property Description
Stunning new construction condominium spares no detail. Developed and designed by a well-known local builder, this unit is not-your-average two-family conversion. With its unique layout, this condo is full of sunlight from windows on all sides. The main level features a gorgeous kitchen with quartz counters, subway tile backsplash, stainless-steel appliances, and breakfast bar. Large, open living room with slider to small deck compliment is cozy and functional. First floor master suite boasts a luxurious en suite spa-like bath and walk-in closet. Lower level contains 2 large bedrooms and a full bath with dual sinks. Massive family room is a perfect spot for your work or school from home needs. Private, fenced yard and your own driveway for 2 cars. Located in the heart of West Medford, just 1/4 mile to the MBTA Commuter Rail, West Medford Square and the Mystic River.
Location
State MA
County Middlesex
Area West Medford
Zoning GR
Direction Corner of Harvard & Jerome Streets
Rooms
Family Room Flooring - Hardwood, Recessed Lighting
Primary Bedroom Level First
Dining Room Flooring - Hardwood, Recessed Lighting
Kitchen Flooring - Hardwood, Countertops - Stone/Granite/Solid, Breakfast Bar / Nook, Recessed Lighting, Stainless Steel Appliances, Gas Stove
Interior
Heating Forced Air, Natural Gas
Cooling Central Air
Flooring Tile, Hardwood
Appliance Range, Dishwasher, Disposal, Microwave, Refrigerator, Washer, Dryer, Gas Water Heater, Plumbed For Ice Maker, Utility Connections for Gas Range, Utility Connections for Electric Dryer
Laundry First Floor, In Unit, Washer Hookup
Exterior
Fence Fenced
Community Features Public Transportation, Shopping, Park, Walk/Jog Trails, Highway Access, House of Worship, Private School, Public School, T-Station
Utilities Available for Gas Range, for Electric Dryer, Washer Hookup, Icemaker Connection
Roof Type Shingle
Total Parking Spaces 2
Garage No
Building
Story 2
Sewer Public Sewer
Water Public
Schools
Elementary Schools Brooks
Others
Pets Allowed Yes
Senior Community false
Acceptable Financing Contract
Listing Terms Contract
Read Less Info
Want to know what your home might be worth? Contact us for a FREE valuation!

Our team is ready to help you sell your home for the highest possible price ASAP
Bought with David Morganti • eXp Realty
GET MORE INFORMATION
Broker | License ID: 068128
steven@whitehillestatesandhomes.com
48 Maple Manor Rd, Center Conway , New Hampshire, 03813, USA





