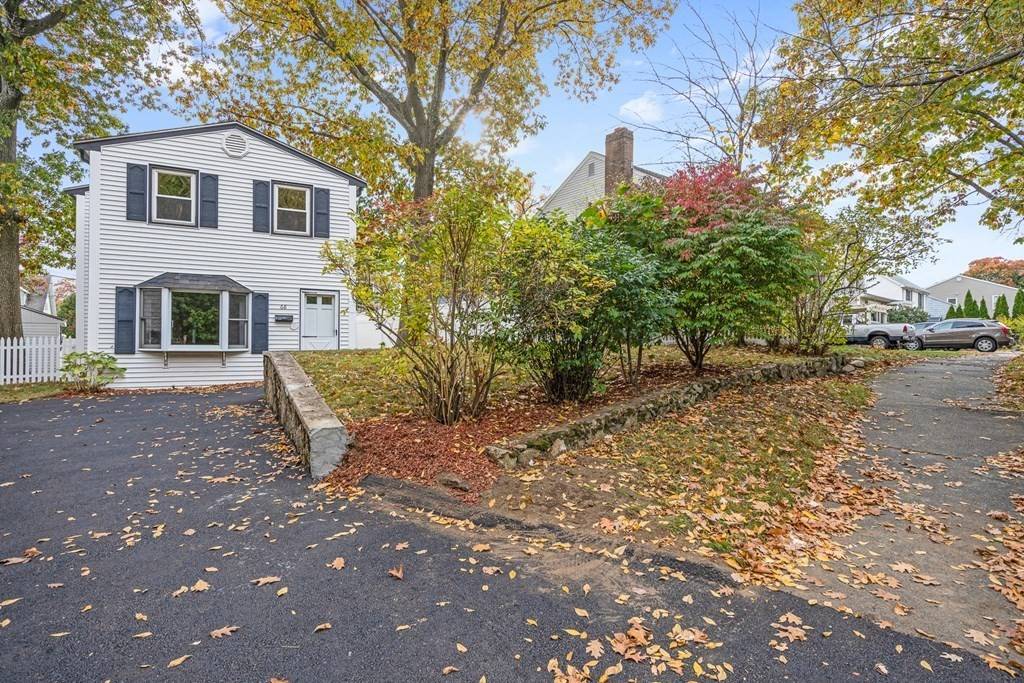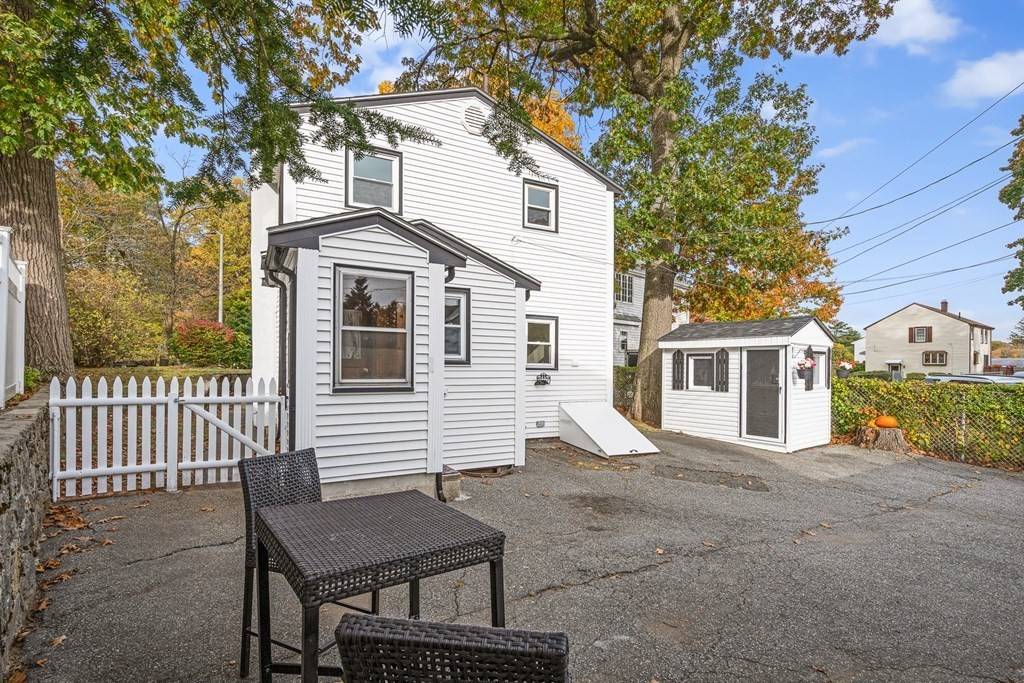$520,000
$539,900
3.7%For more information regarding the value of a property, please contact us for a free consultation.
3 Beds
1.5 Baths
1,567 SqFt
SOLD DATE : 02/12/2021
Key Details
Sold Price $520,000
Property Type Single Family Home
Sub Type Single Family Residence
Listing Status Sold
Purchase Type For Sale
Square Footage 1,567 sqft
Price per Sqft $331
MLS Listing ID 72709671
Sold Date 02/12/21
Style Colonial
Bedrooms 3
Full Baths 1
Half Baths 1
Year Built 1925
Annual Tax Amount $4,758
Tax Year 2020
Lot Size 3,920 Sqft
Acres 0.09
Property Sub-Type Single Family Residence
Property Description
Desirable South Border Road colonial sits directly across from the entrance to Middlesex Fells Reservation. Enjoy easy access to over 2,200 acres of public recreation area with spectacular views of New England Fall foliage. 3 Beds, 1.5 Baths with a closeted bonus room off the kitchen which could make for a fantastic home office. Brand new electric heat in 2nd floor bedrooms and laminate flooring throughout much of this 1925 home. Exterior features include a brand new driveway and fenced in yard with large tool shed, vinyl siding and a newer roof. Minutes from Downtown Boston and the NH border, 68 South Border Road is the home that checks off a lot of boxes for those wanting a starter home, condo alternative or perhaps a great space in which to downsize. Discover all of the potential and possibilities this home has to offer.
Location
State MA
County Middlesex
Zoning SF2
Direction Exit 33 from Rt 93. Right on South Border Road. Left on Mass Ave for driveway
Rooms
Basement Crawl Space, Bulkhead, Sump Pump, Dirt Floor, Unfinished
Primary Bedroom Level Second
Dining Room Flooring - Laminate
Kitchen Bathroom - Half, Ceiling Fan(s), Flooring - Vinyl, Exterior Access, Gas Stove
Interior
Interior Features Closet, Bonus Room
Heating Forced Air, Electric Baseboard, Natural Gas
Cooling None
Flooring Wood, Vinyl, Laminate, Flooring - Laminate
Appliance Range, Refrigerator, Gas Water Heater, Tank Water Heater, Utility Connections for Gas Range, Utility Connections for Gas Oven
Exterior
Exterior Feature Rain Gutters, Storage
Fence Fenced
Community Features Public Transportation, Shopping, Tennis Court(s), Park, Walk/Jog Trails, Medical Facility, Laundromat, Conservation Area, Highway Access, House of Worship, Private School, Public School, T-Station, University
Utilities Available for Gas Range, for Gas Oven
Waterfront Description Beach Front, Lake/Pond, 1 to 2 Mile To Beach
Roof Type Shingle
Total Parking Spaces 2
Garage No
Building
Lot Description Easements
Foundation Block
Sewer Public Sewer
Water Public
Architectural Style Colonial
Others
Acceptable Financing Contract
Listing Terms Contract
Read Less Info
Want to know what your home might be worth? Contact us for a FREE valuation!

Our team is ready to help you sell your home for the highest possible price ASAP
Bought with Jason Silks • ARG
GET MORE INFORMATION
Broker | License ID: 068128
steven@whitehillestatesandhomes.com
48 Maple Manor Rd, Center Conway , New Hampshire, 03813, USA






