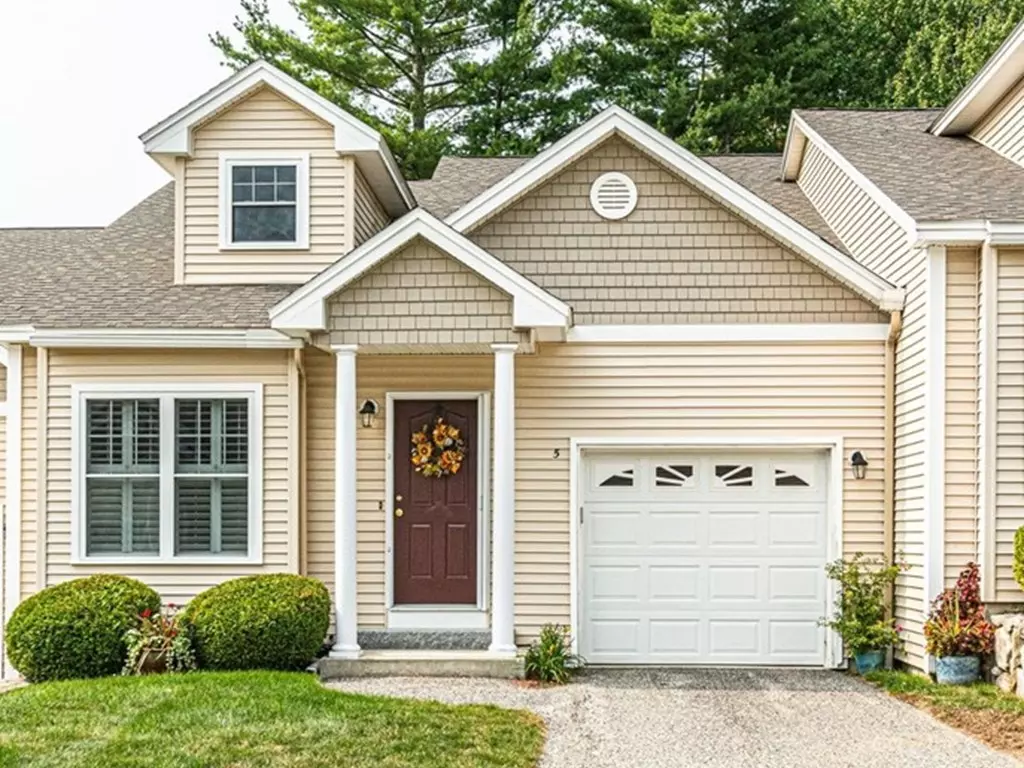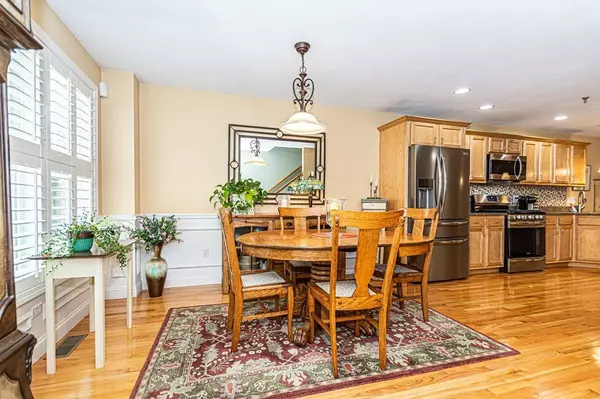$351,000
$335,000
4.8%For more information regarding the value of a property, please contact us for a free consultation.
2 Beds
2.5 Baths
2,033 SqFt
SOLD DATE : 02/17/2021
Key Details
Sold Price $351,000
Property Type Condo
Sub Type Condominium
Listing Status Sold
Purchase Type For Sale
Square Footage 2,033 sqft
Price per Sqft $172
MLS Listing ID 72750679
Sold Date 02/17/21
Bedrooms 2
Full Baths 2
Half Baths 1
HOA Fees $360/mo
HOA Y/N true
Year Built 2008
Annual Tax Amount $5,199
Tax Year 2019
Property Sub-Type Condominium
Property Description
"Over 55" and looking to make life easier...then look no further than the intimate community of Boulder Hills.This stunning townhome features a contemporary open-concept design w/ gleaming hardwood floors thru-out dining / kitchen & living area. Kitchen showcases new (2020) stainless steel appliances & granite counter...opens to living rm w/gas corner fireplace & slider leading to a sunroom retreat w/ceiling fan, tiled floors & heat! Expansive 1st floor Master Suite offers Brazilian Cherry hardwood floors, tray ceiling, ceiling fan, walk-in closet, large tiled MBath w/jacuzzi tub, walk-in shower, double vanity...and separate laundry area.Your 2nd level boasts berber carpet, a spacious loft / living area...2nd bedroom/ guest suite w/private full bath...2nd walk-in closet. Your lower level w/slider to a stone patio offers plenty of storage space or awaits your finishing touches. Boulder Hills conveniently located near Rt 93 all the while maintaining a private wooded setting. A MUST SEE!
Location
State NH
County Hillsborough
Zoning Res
Direction Rt. 38 > Jericho Rd > Hillcrest....2nd Right > Winterberry...Unit 5 is on the left
Rooms
Primary Bedroom Level First
Dining Room Flooring - Hardwood, Window(s) - Bay/Bow/Box, Open Floorplan, Wainscoting
Kitchen Flooring - Hardwood, Pantry, Countertops - Stone/Granite/Solid, Breakfast Bar / Nook, Open Floorplan, Recessed Lighting, Stainless Steel Appliances, Gas Stove, Lighting - Pendant, Lighting - Overhead
Interior
Interior Features Ceiling Fan(s), Sun Room
Heating Central, Forced Air, Natural Gas, Propane
Cooling Central Air, Unit Control
Flooring Tile, Carpet, Hardwood, Flooring - Stone/Ceramic Tile
Fireplaces Number 1
Fireplaces Type Living Room
Appliance Range, Dishwasher, Microwave, Refrigerator, Washer, Dryer, Propane Water Heater, Tank Water Heater, Utility Connections for Gas Range, Utility Connections for Electric Dryer
Laundry Main Level, Electric Dryer Hookup, Washer Hookup, First Floor, In Unit
Exterior
Exterior Feature Stone Wall
Garage Spaces 1.0
Community Features Shopping, Walk/Jog Trails, Medical Facility, Highway Access, University, Adult Community
Utilities Available for Gas Range, for Electric Dryer, Washer Hookup
Roof Type Shingle
Total Parking Spaces 2
Garage Yes
Building
Story 3
Sewer Private Sewer
Water Well, Private
Others
Pets Allowed Yes w/ Restrictions
Senior Community true
Read Less Info
Want to know what your home might be worth? Contact us for a FREE valuation!

Our team is ready to help you sell your home for the highest possible price ASAP
Bought with Marianne Avila • Berkshire Hathaway HomeServices Verani Realty
GET MORE INFORMATION
Broker | License ID: 068128
steven@whitehillestatesandhomes.com
48 Maple Manor Rd, Center Conway , New Hampshire, 03813, USA






