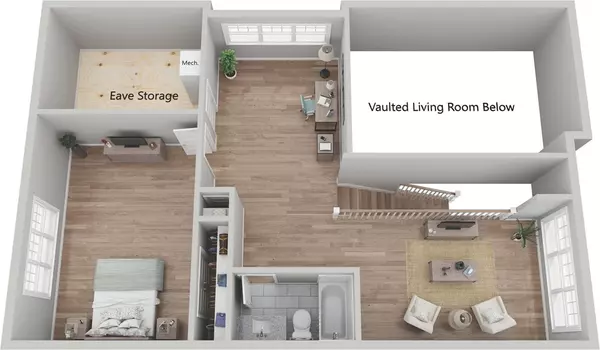$682,805
$682,805
For more information regarding the value of a property, please contact us for a free consultation.
2 Beds
2.5 Baths
2,135 SqFt
SOLD DATE : 05/03/2021
Key Details
Sold Price $682,805
Property Type Condo
Sub Type Condominium
Listing Status Sold
Purchase Type For Sale
Square Footage 2,135 sqft
Price per Sqft $319
MLS Listing ID 72654401
Sold Date 05/03/21
Bedrooms 2
Full Baths 2
Half Baths 1
HOA Fees $378/mo
HOA Y/N true
Year Built 2020
Tax Year 2020
Property Sub-Type Condominium
Property Description
Welcome to STOCKBRIDGE LANDING! NOW TAKING RESERVATIONS for Scituate's newest Townhouse community. With quality products throughout, "The Hingham" offers two levels of carefree living space at its best! Open concept floor plan beautifully finished with everything on your must have list. A stylish granite/stainless steel Kitchen combines with Dining area and Living Room all leading to private deck.FIRST FLOOR MASTER with luxurious bath and walk-in closet Second floor is home to a spacious loft, guest bedroom, full bath and storage. The Lower Level is unfinished with option to finish available. Conveniently located .7mi to Train Station, 1.1 mi to Scituate Harbor, 1.4 mi to Scituate Country Club, and 1.1 mi to Peggotty Beach. This is a great opportunity for millennials to right-sizers to enjoy all Scituate has to offer: 5 Beaches, 3 Golf Courses, Greenbush Commuter Rail, and vibrant Scituate Harbor for dining, shopping, entertainment and year round events.
Location
State MA
County Plymouth
Zoning RES
Direction Route 3A to First Parish to Stockbridge
Rooms
Primary Bedroom Level First
Dining Room Flooring - Hardwood, Open Floorplan
Kitchen Flooring - Hardwood, Dining Area, Countertops - Stone/Granite/Solid, Kitchen Island, Open Floorplan, Stainless Steel Appliances
Interior
Interior Features Loft
Heating Forced Air, Natural Gas
Cooling Central Air
Flooring Flooring - Wall to Wall Carpet
Fireplaces Number 1
Fireplaces Type Living Room
Appliance Range, Dishwasher, Microwave, Refrigerator, Utility Connections for Gas Range
Laundry First Floor, In Unit
Exterior
Garage Spaces 1.0
Community Features Public Transportation, Shopping, Walk/Jog Trails, Golf, House of Worship, Marina, Public School, T-Station
Utilities Available for Gas Range
Waterfront Description Beach Front, Ocean, 1 to 2 Mile To Beach, Beach Ownership(Public)
Roof Type Shingle
Total Parking Spaces 1
Garage Yes
Building
Story 3
Sewer Private Sewer
Water Public
Others
Pets Allowed Yes w/ Restrictions
Senior Community false
Read Less Info
Want to know what your home might be worth? Contact us for a FREE valuation!

Our team is ready to help you sell your home for the highest possible price ASAP
Bought with Marci Rosenthal • Conway - Sharon
GET MORE INFORMATION
Broker | License ID: 068128
steven@whitehillestatesandhomes.com
48 Maple Manor Rd, Center Conway , New Hampshire, 03813, USA






