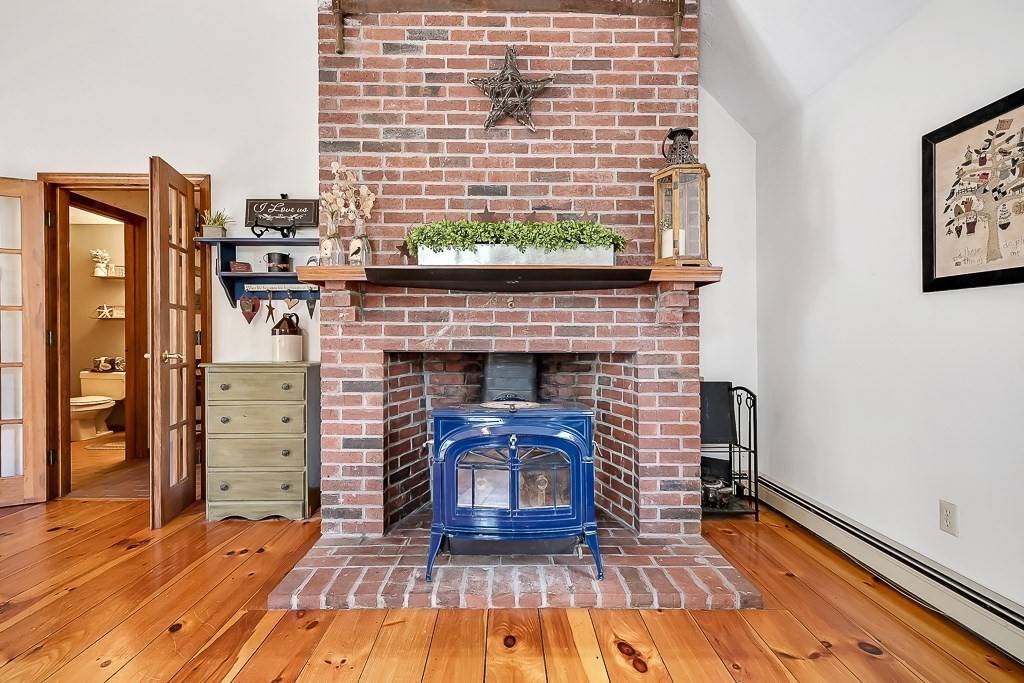$650,000
$579,000
12.3%For more information regarding the value of a property, please contact us for a free consultation.
4 Beds
3 Baths
3,736 SqFt
SOLD DATE : 06/24/2021
Key Details
Sold Price $650,000
Property Type Single Family Home
Sub Type Single Family Residence
Listing Status Sold
Purchase Type For Sale
Square Footage 3,736 sqft
Price per Sqft $173
MLS Listing ID 72822664
Sold Date 06/24/21
Style Colonial
Bedrooms 4
Full Baths 2
Half Baths 2
Year Built 1985
Annual Tax Amount $9,095
Tax Year 2021
Lot Size 2.240 Acres
Acres 2.24
Property Sub-Type Single Family Residence
Property Description
Any and ALL offers due by 8:00 pm on Sunday 5/2. The best of both worlds! 2.24 acre private lot on a scenic country road & located on the corner of one of Upton's most sought-after neighborhoods! This Classic New England Colonial has 4 bedrooms, 2 full & 2 half baths. Enjoy summer stay-cations as you relax by your kidney shaped, gunite inground pool. *The 1st floor offers a great floor plan which includes a 24x22 fireplaced Family Room with soaring cathedral ceiling. *Spacious formal dining room & living room areas each with a fireplace. The center piece of the house is the over-sized eat-in kitchen with access to screened in porch that overlooks the private back yard & pool area. The 2nd floor boasts 4 spacious bedrooms, including master suite with full bath. Additional features include: *Wide Pine flooring throughout most of 1st flr. *Home Office. *2 car garage. *Finished Basement w/ half bath. *Walk-up attic. *Patio/firepit area.
Location
State MA
County Worcester
Zoning 5
Direction Corner of Farrar Rd and South ST
Rooms
Family Room Wood / Coal / Pellet Stove, Cathedral Ceiling(s), Flooring - Wood, Exterior Access
Basement Partially Finished, Interior Entry, Garage Access, Bulkhead
Primary Bedroom Level Second
Dining Room Flooring - Wood
Kitchen Flooring - Stone/Ceramic Tile, Countertops - Stone/Granite/Solid, Kitchen Island, Exterior Access, Recessed Lighting
Interior
Interior Features Recessed Lighting, Bathroom - Half, Office, Bonus Room, Game Room, Bathroom
Heating Baseboard, Oil
Cooling None
Flooring Flooring - Wood, Flooring - Vinyl, Flooring - Wall to Wall Carpet
Fireplaces Number 3
Fireplaces Type Dining Room, Family Room, Living Room
Appliance Oven, Dishwasher, Microwave, Countertop Range, Refrigerator
Laundry First Floor
Exterior
Garage Spaces 2.0
Pool In Ground
Roof Type Shingle
Total Parking Spaces 6
Garage Yes
Private Pool true
Building
Lot Description Corner Lot, Wooded
Foundation Concrete Perimeter
Sewer Private Sewer
Water Private
Architectural Style Colonial
Read Less Info
Want to know what your home might be worth? Contact us for a FREE valuation!

Our team is ready to help you sell your home for the highest possible price ASAP
Bought with Steve Linnell • Cali Realty Group, Inc.
GET MORE INFORMATION
Broker | License ID: 068128
steven@whitehillestatesandhomes.com
48 Maple Manor Rd, Center Conway , New Hampshire, 03813, USA






