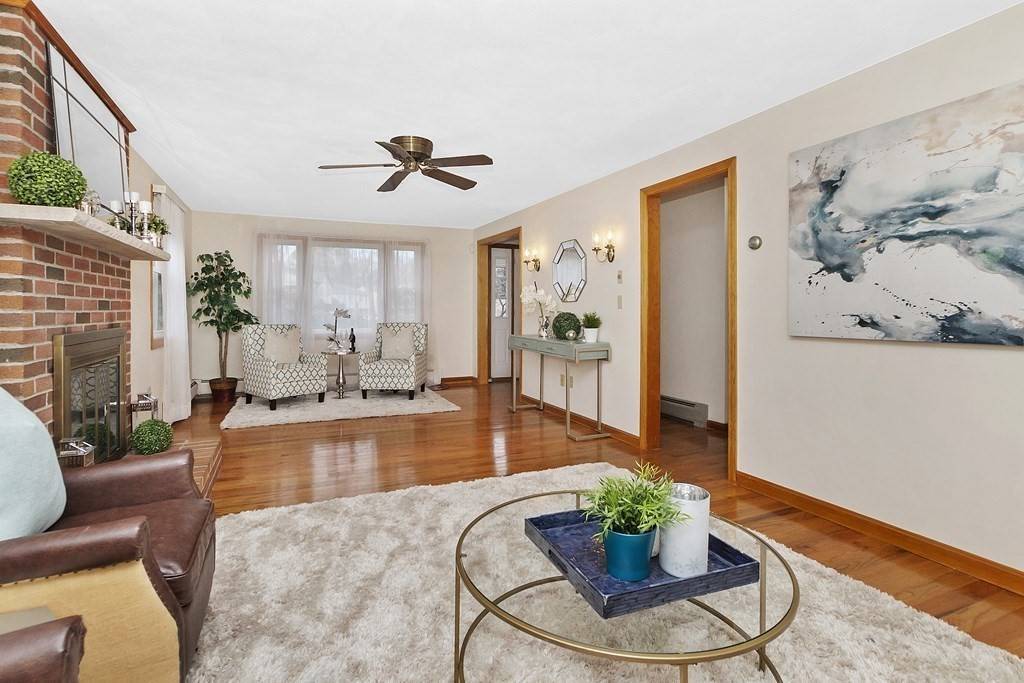$800,000
$799,900
For more information regarding the value of a property, please contact us for a free consultation.
3 Beds
2 Baths
2,804 SqFt
SOLD DATE : 02/25/2021
Key Details
Sold Price $800,000
Property Type Single Family Home
Sub Type Single Family Residence
Listing Status Sold
Purchase Type For Sale
Square Footage 2,804 sqft
Price per Sqft $285
MLS Listing ID 72770187
Sold Date 02/25/21
Style Colonial
Bedrooms 3
Full Baths 1
Half Baths 2
Year Built 1984
Annual Tax Amount $6,853
Tax Year 2020
Lot Size 7,405 Sqft
Acres 0.17
Property Sub-Type Single Family Residence
Property Description
Lovely Updated Single Family on a Cul de Sac in the BROOKS SCHOOL DISTRICT! This spacious Colonial has 3 large bedrooms, 3 baths (1 Full 2 half), and a fully finished lower level. Bright & Sunny with Hardwood floors, High Ceilings, 2 Brick Fireplaces, plus an Eat-in kItchen with Granite Counter, SS Appliances, and direct access to the Oversized rear Deck with beautiful views! Professionally landscaped yard. The main level has an elegant formal living room with a fireplace, a well-appointed dining room, and an updated kitchen. The top floor has 3 generous sized bedrooms with great closet space and newly installed carpet. The finished lower level has a family room, a home gym or office area, and a laundry room. This Well Maintained Home has room for the whole family and is close to many local favorites! Close to major routes, Medford Sq., the Commuter Rail, and the Brooks Elementary School District. 3 Heating Zones, Harvey Windows, and the lower level Bathroom is plumbed for a shower.
Location
State MA
County Middlesex
Zoning res
Direction High Street to Alto Drive
Rooms
Family Room Bathroom - Half, Flooring - Wall to Wall Carpet
Basement Full, Finished
Primary Bedroom Level Second
Dining Room Flooring - Hardwood
Kitchen Dining Area, Balcony / Deck, Countertops - Stone/Granite/Solid, Remodeled, Stainless Steel Appliances
Interior
Interior Features Exercise Room, Foyer
Heating Baseboard, Oil
Cooling None
Flooring Carpet, Hardwood, Flooring - Wall to Wall Carpet
Fireplaces Number 2
Fireplaces Type Family Room, Living Room
Appliance Range, Disposal, Microwave, Refrigerator, Oil Water Heater, Utility Connections for Electric Oven
Laundry In Basement
Exterior
Community Features Public Transportation, Shopping, Park, Highway Access, House of Worship, Marina, Public School, T-Station
Utilities Available for Electric Oven
View Y/N Yes
View Scenic View(s)
Total Parking Spaces 4
Garage No
Building
Foundation Irregular
Sewer Public Sewer
Water Public
Architectural Style Colonial
Schools
Elementary Schools Brooks
High Schools Mhs
Read Less Info
Want to know what your home might be worth? Contact us for a FREE valuation!

Our team is ready to help you sell your home for the highest possible price ASAP
Bought with McAuliffe Vaghar Partnership • Coldwell Banker Realty - Newton
GET MORE INFORMATION
Broker | License ID: 068128
steven@whitehillestatesandhomes.com
48 Maple Manor Rd, Center Conway , New Hampshire, 03813, USA






