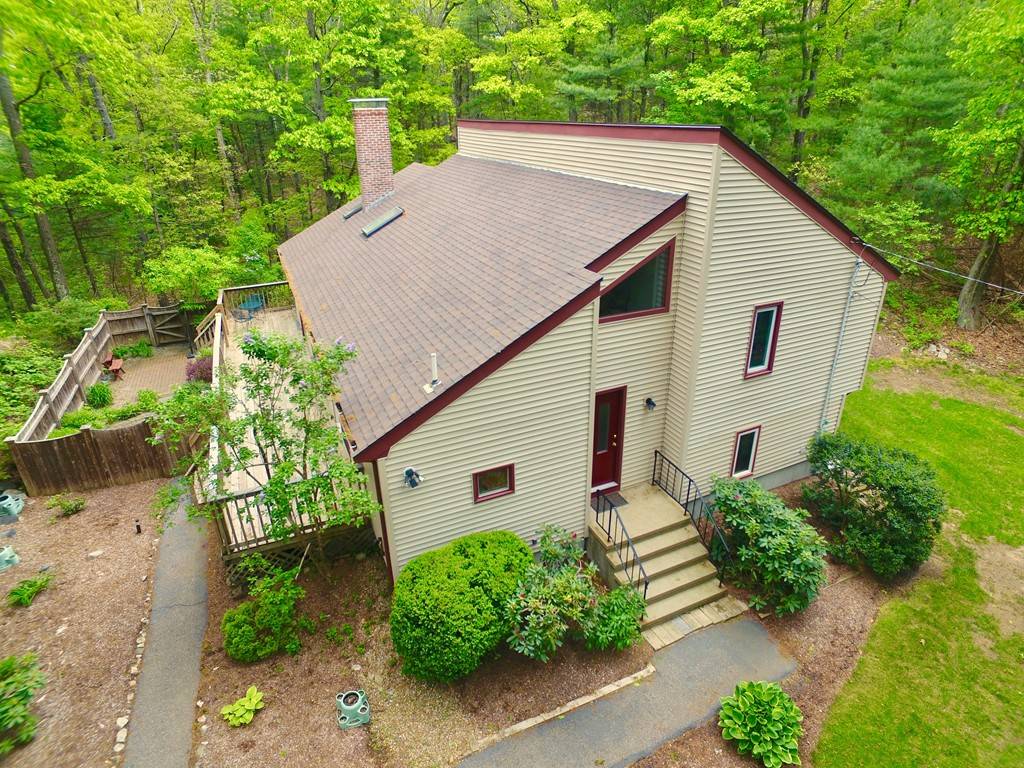$459,000
$468,000
1.9%For more information regarding the value of a property, please contact us for a free consultation.
3 Beds
2.5 Baths
2,028 SqFt
SOLD DATE : 09/05/2019
Key Details
Sold Price $459,000
Property Type Single Family Home
Sub Type Single Family Residence
Listing Status Sold
Purchase Type For Sale
Square Footage 2,028 sqft
Price per Sqft $226
MLS Listing ID 72508033
Sold Date 09/05/19
Style Contemporary
Bedrooms 3
Full Baths 2
Half Baths 1
HOA Y/N false
Year Built 1977
Annual Tax Amount $9,214
Tax Year 2019
Lot Size 0.860 Acres
Acres 0.86
Property Sub-Type Single Family Residence
Property Description
WOW, Welcome to 206 Wolomolopoag! First Offering for this Meticulously Maintained Home! Bright Open Floor plan with updated kitchen featuring quartz counters, island and dining area with built in china hutch and slider to your private deck. Fire placed cathedral living room with skylights and wood beams. Entertain with style this summer on your 4 season sunroom with walls of windows that lead out to deck and fenced in patio with a perennial garden. Upstairs are 3 large bedrooms with plenty of closets and updated bathroom! Looking for additional living space, lower level offers many possibilities...Use for Family or Play rooms ,in-law or au pair suite with full bath. Peace and tranquility on your private yard with shed and 2nd patio. Updates include 2019 roof, 2009 windows, and 2018 Washer-Dryer Combo. Close to Wards Farm, Commuter Rail, Highways, Boston & Providence.
Location
State MA
County Norfolk
Zoning R1
Direction South Main Street to Wolomolopoag
Rooms
Family Room Flooring - Wall to Wall Carpet
Basement Partial, Partially Finished, Walk-Out Access, Interior Entry, Concrete
Primary Bedroom Level Second
Kitchen Closet/Cabinets - Custom Built, Flooring - Stone/Ceramic Tile, Dining Area, Countertops - Stone/Granite/Solid, Kitchen Island, Cabinets - Upgraded, Deck - Exterior, Dryer Hookup - Electric, Exterior Access, Slider, Washer Hookup
Interior
Interior Features Ceiling - Cathedral, Ceiling Fan(s), Office, Sun Room
Heating Forced Air, Electric Baseboard, Oil
Cooling Central Air
Flooring Tile, Carpet, Laminate, Hardwood, Flooring - Laminate
Fireplaces Number 1
Fireplaces Type Living Room
Appliance Range, Dishwasher, Disposal, Microwave, Refrigerator, Washer/Dryer, Electric Water Heater, Tank Water Heater, Utility Connections for Electric Range, Utility Connections for Electric Dryer
Laundry Washer Hookup
Exterior
Exterior Feature Storage
Community Features Shopping, Park, Walk/Jog Trails, Golf, Medical Facility, Conservation Area, Highway Access, House of Worship, Private School, Public School, T-Station, University
Utilities Available for Electric Range, for Electric Dryer, Washer Hookup
Waterfront Description Beach Front, Lake/Pond, Beach Ownership(Public)
Roof Type Shingle
Total Parking Spaces 4
Garage No
Building
Lot Description Wooded, Level
Foundation Concrete Perimeter
Sewer Private Sewer
Water Public
Architectural Style Contemporary
Schools
Elementary Schools Heights Elem
Middle Schools Sharon Middle
High Schools Sharon High
Read Less Info
Want to know what your home might be worth? Contact us for a FREE valuation!

Our team is ready to help you sell your home for the highest possible price ASAP
Bought with The Kouri Team • Keller Williams Realty Boston South West
GET MORE INFORMATION
Broker | License ID: 068128
steven@whitehillestatesandhomes.com
48 Maple Manor Rd, Center Conway , New Hampshire, 03813, USA

