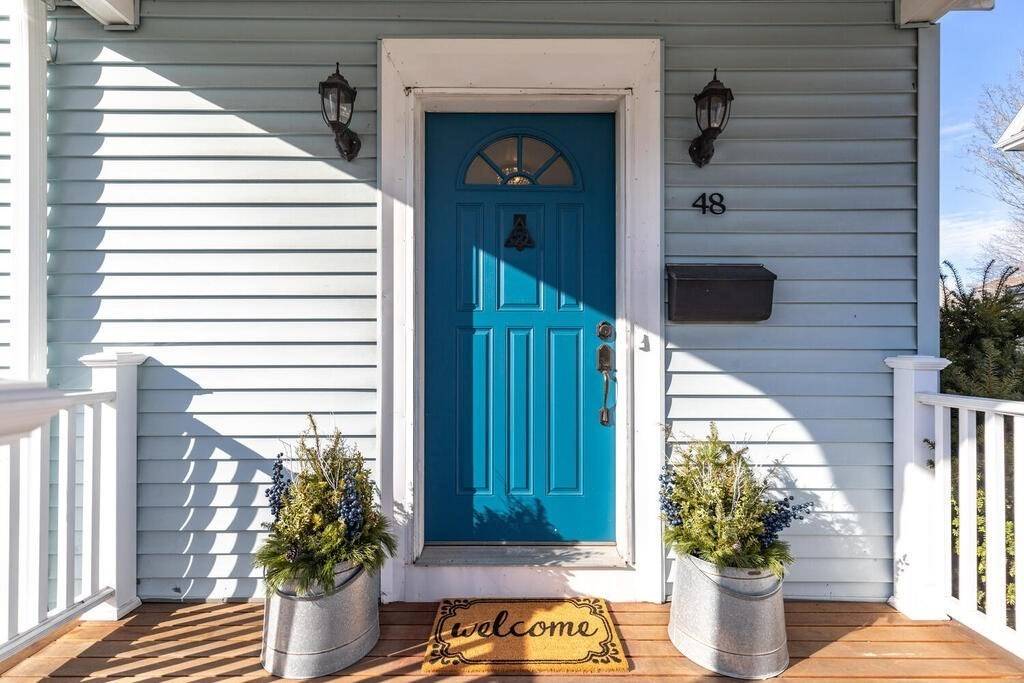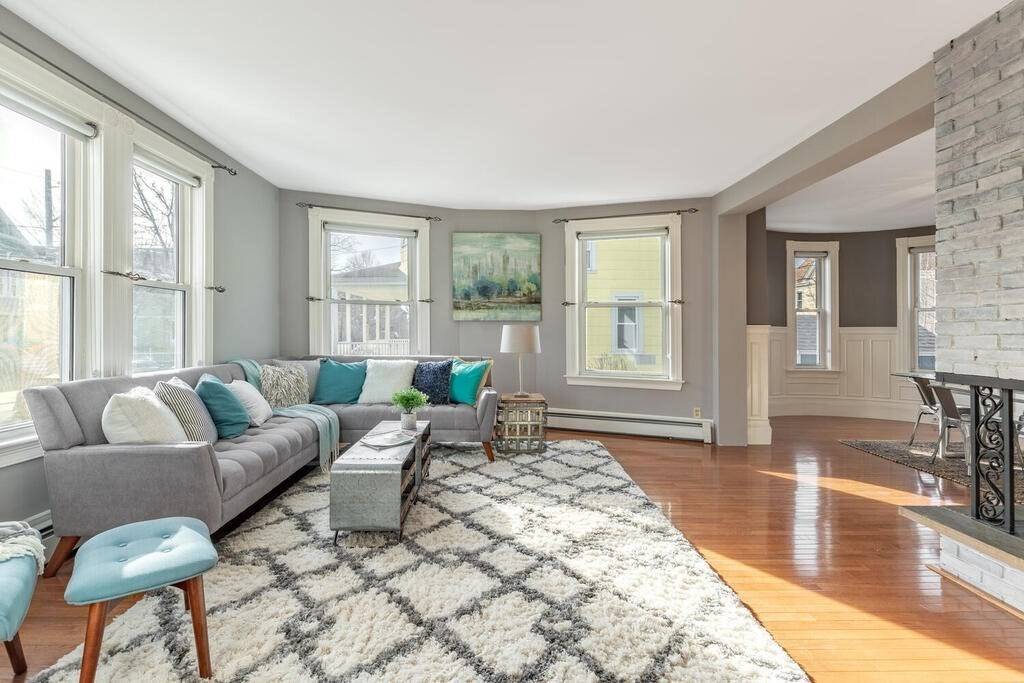$851,800
$719,900
18.3%For more information regarding the value of a property, please contact us for a free consultation.
4 Beds
2 Baths
1,891 SqFt
SOLD DATE : 03/05/2021
Key Details
Sold Price $851,800
Property Type Single Family Home
Sub Type Single Family Residence
Listing Status Sold
Purchase Type For Sale
Square Footage 1,891 sqft
Price per Sqft $450
MLS Listing ID 72777164
Sold Date 03/05/21
Style Victorian
Bedrooms 4
Full Baths 2
HOA Y/N false
Year Built 1915
Annual Tax Amount $5,898
Tax Year 2020
Lot Size 5,227 Sqft
Acres 0.12
Property Sub-Type Single Family Residence
Property Description
This beautiful home is ready for its next owner to move right in! Located in one of Medford's most popular neighborhoods, this 4 Bedroom, 2 Bath home has been tastefully updated. The first floor boasts a spacious living room, with open layout to a stunning dining room... complete with elegant wainscoted curved wall and brilliant chandelier. The renovated kitchen has plenty of workspace; newer appliances, including 2 wall ovens, gas stovetop, dishwasher and refrigerator. There's also a fully renovated 3/4 bath with marble mosaic floor. Upstairs you find 4 bedrooms and full bath with updated vanity, plenty of room for everyone. The Master Bedroom is newly painted and includes 2 Elfa custom closet systems. The full basement and walk-up attic offer the opportunity to have even more space! Wonderful plantings, organic raised garden beds, stone patio and welcoming front porch add to this home's appeal. This home offers easy access to Boston, shopping, restaurants and recreational areas.
Location
State MA
County Middlesex
Zoning SF2
Direction Off Salem Street.
Rooms
Family Room Flooring - Wall to Wall Carpet, Cable Hookup, Lighting - Overhead
Basement Full, Partially Finished
Primary Bedroom Level Second
Dining Room Flooring - Hardwood, Wainscoting, Lighting - Overhead
Kitchen Flooring - Hardwood, Kitchen Island, Recessed Lighting, Remodeled, Stainless Steel Appliances, Gas Stove, Lighting - Overhead
Interior
Heating Baseboard, Oil
Cooling None
Flooring Tile, Hardwood
Fireplaces Number 2
Fireplaces Type Living Room
Appliance Oven, Dishwasher, Disposal, Countertop Range, Refrigerator, Washer, Dryer, Range Hood, Oil Water Heater, Water Heater(Separate Booster), Plumbed For Ice Maker, Utility Connections for Gas Range, Utility Connections for Electric Oven, Utility Connections for Electric Dryer
Laundry First Floor, Washer Hookup
Exterior
Exterior Feature Rain Gutters, Storage, Garden
Community Features Public Transportation, Shopping
Utilities Available for Gas Range, for Electric Oven, for Electric Dryer, Washer Hookup, Icemaker Connection
Roof Type Shingle
Total Parking Spaces 3
Garage No
Building
Lot Description Level
Foundation Stone, Brick/Mortar
Sewer Public Sewer
Water Public
Architectural Style Victorian
Others
Acceptable Financing Contract
Listing Terms Contract
Read Less Info
Want to know what your home might be worth? Contact us for a FREE valuation!

Our team is ready to help you sell your home for the highest possible price ASAP
Bought with Denman Drapkin Group • Compass
GET MORE INFORMATION
Broker | License ID: 068128
steven@whitehillestatesandhomes.com
48 Maple Manor Rd, Center Conway , New Hampshire, 03813, USA






