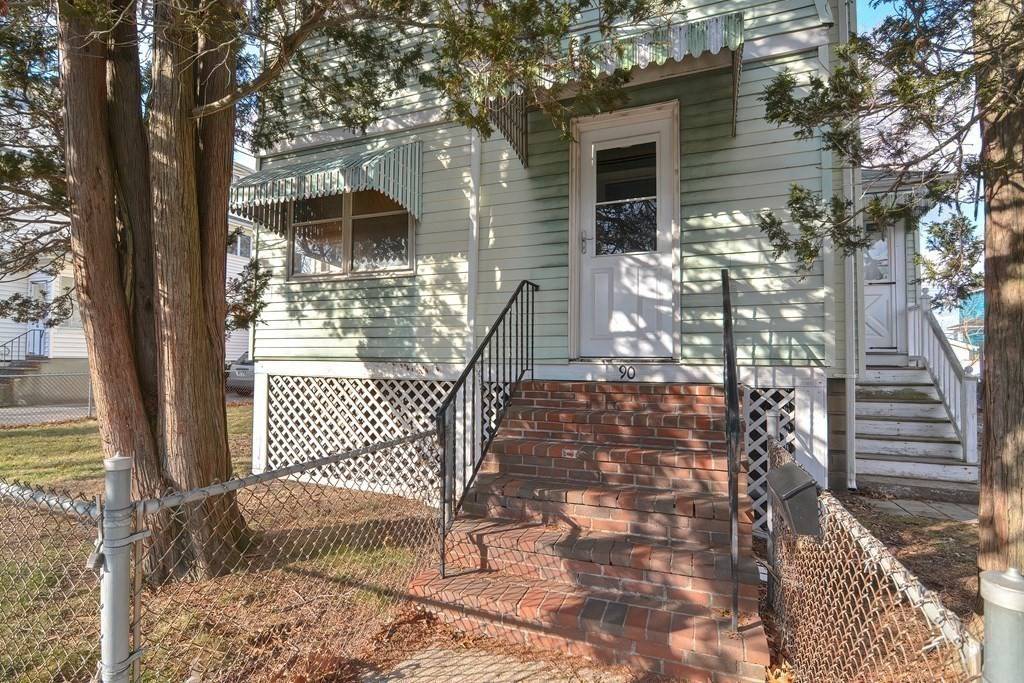$805,000
$749,999
7.3%For more information regarding the value of a property, please contact us for a free consultation.
4 Beds
2 Baths
1,824 SqFt
SOLD DATE : 03/05/2021
Key Details
Sold Price $805,000
Property Type Multi-Family
Sub Type Multi Family
Listing Status Sold
Purchase Type For Sale
Square Footage 1,824 sqft
Price per Sqft $441
MLS Listing ID 72777508
Sold Date 03/05/21
Bedrooms 4
Full Baths 2
Year Built 1900
Annual Tax Amount $5,774
Tax Year 2020
Lot Size 6,098 Sqft
Acres 0.14
Property Sub-Type Multi Family
Property Description
SOLID TWO FAMILY HOME IN DESIRABLE SOUTH MEDFORD NEIGHBORHOOD; HOME HAS BEEN IN THE SAME FAMILY FOR OVER 60 YEARS; VERY CLOSE TO RT 93, RT 16 AND TUFTS UNIVERSITY; HOME HAS HARDWOOD THROUGHOUT (UNDER CARPET AND VINYL IN 2ND UNIT), 4 BEDROOMS AND 2 FULL BATHS. UNIT 1 FEATURES 2 BEDROOMS; HARDWOOD FLOORS; EAT IN KITCHEN AND NICE SIZED LIV RM; DINING RM. UNIT 2 FEATURES 2 BEDROOMS, HARDWOOD FLOORS; EAT IN KITCHEN; AS WELL AS SPACIOUS LIV RM & DINING RM. BOTH UNITS HAVE BACK AND FRONT ENCLOSED PORCHES; NEWER ROOF; SPACIOUS YARD WITH 2 CAR GARAGE ~ OPEN HOUSE SATURDAY (1/23) 12-2 & SUNDAY (1/24) 12-2 ~ COVID RESTRICTIONS ~ MASKS REQUIRED ~ OFFERS DUE TUESDAY (1/26) AT 12 PM
Location
State MA
County Middlesex
Zoning RES
Direction Mystic Avenue to Golden Avenue
Rooms
Basement Full, Interior Entry, Concrete, Unfinished
Interior
Flooring Vinyl, Carpet, Hardwood
Appliance Gas Water Heater, Utility Connections for Gas Range, Utility Connections for Gas Oven, Utility Connections for Electric Dryer
Laundry Washer Hookup
Exterior
Garage Spaces 2.0
Fence Fenced/Enclosed, Fenced
Community Features Public Transportation, Shopping, Park, Medical Facility, Laundromat, Highway Access, House of Worship, Private School, Public School, University
Utilities Available for Gas Range, for Gas Oven, for Electric Dryer, Washer Hookup
Roof Type Shingle
Total Parking Spaces 6
Garage Yes
Building
Lot Description Cleared, Level
Story 3
Foundation Other
Sewer Public Sewer
Water Public
Read Less Info
Want to know what your home might be worth? Contact us for a FREE valuation!

Our team is ready to help you sell your home for the highest possible price ASAP
Bought with John Dolan • Elevated Realty, LLC
GET MORE INFORMATION
Broker | License ID: 068128
steven@whitehillestatesandhomes.com
48 Maple Manor Rd, Center Conway , New Hampshire, 03813, USA






