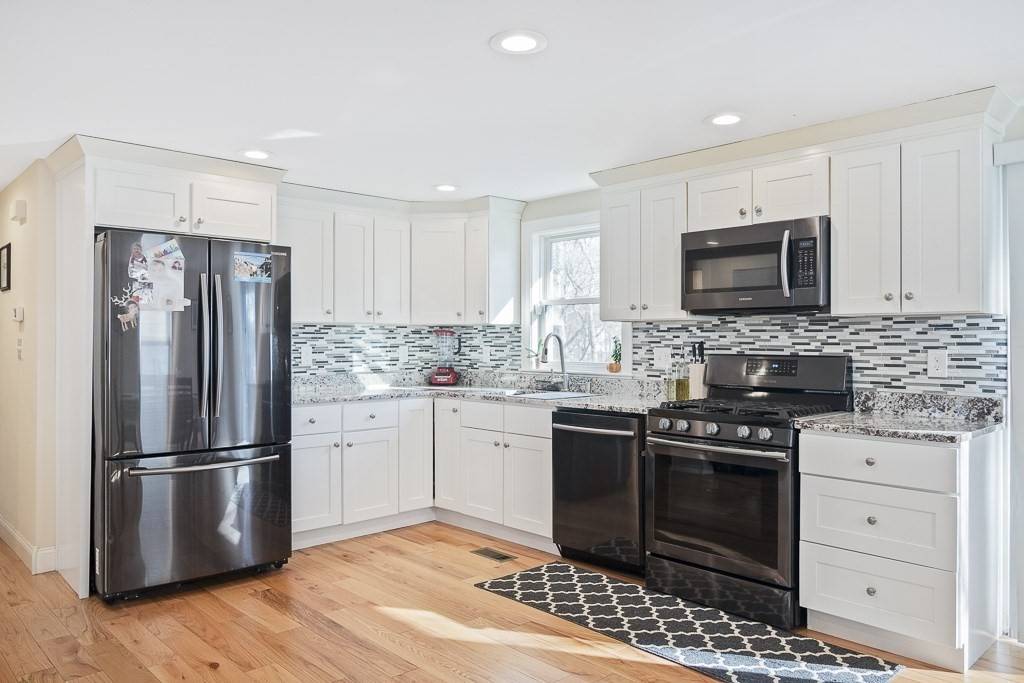$752,000
$724,900
3.7%For more information regarding the value of a property, please contact us for a free consultation.
3 Beds
3 Baths
1,950 SqFt
SOLD DATE : 03/10/2021
Key Details
Sold Price $752,000
Property Type Single Family Home
Sub Type Single Family Residence
Listing Status Sold
Purchase Type For Sale
Square Footage 1,950 sqft
Price per Sqft $385
MLS Listing ID 72776575
Sold Date 03/10/21
Style Ranch
Bedrooms 3
Full Baths 3
HOA Y/N false
Year Built 1981
Annual Tax Amount $6,036
Tax Year 2020
Lot Size 7,405 Sqft
Acres 0.17
Property Sub-Type Single Family Residence
Property Description
Handsome, recently gut-renovated ranch-style home with all the amenities! Enter into a large living room and immediately notice the beautiful wood floors that flow seamlessly through the home. You have a comfortable dining area that is flanked by an generous size composite deck that you access via sliders. The renovated kitchen features white shaker style cabinets, granite countertops, tile backsplash and black SS appliances! Head down the hall and you'll find three excellent size bedrooms including an en-suite 3/4 bath w/ tiled shower. There is an additional full bath with tiled shower and tub. Downstairs is versatile finished space fit to accommodate a family/play room and home office along with a third full bath! There's also an expansive unfinished section ready to meet your growing needs and wraps up with a clean bright laundry room. Head out back to your professionally landscaped, newly sodded & fenced in yard, the jewel of this home! Access to Wright's beach and the Fells.
Location
State MA
County Middlesex
Zoning 9999
Direction Fulton St. to Winslow Ave to McCormack Ave
Rooms
Family Room Flooring - Laminate, Exterior Access, Open Floorplan, Recessed Lighting
Basement Full, Partially Finished
Primary Bedroom Level First
Dining Room Flooring - Wood, Deck - Exterior, Open Floorplan, Recessed Lighting
Kitchen Flooring - Wood, Exterior Access, Open Floorplan, Recessed Lighting, Stainless Steel Appliances
Interior
Heating Forced Air, Propane
Cooling Central Air
Flooring Wood, Tile
Appliance Range, Dishwasher, Disposal, Microwave, Refrigerator, Washer, Dryer, Propane Water Heater, Utility Connections for Gas Range
Laundry Electric Dryer Hookup, Walk-in Storage, In Basement
Exterior
Exterior Feature Professional Landscaping
Fence Fenced
Community Features Conservation Area
Utilities Available for Gas Range
Waterfront Description Beach Front, Lake/Pond, 1/10 to 3/10 To Beach, Beach Ownership(Association)
Roof Type Shingle
Total Parking Spaces 2
Garage No
Building
Lot Description Other
Foundation Concrete Perimeter
Sewer Public Sewer
Water Public
Architectural Style Ranch
Read Less Info
Want to know what your home might be worth? Contact us for a FREE valuation!

Our team is ready to help you sell your home for the highest possible price ASAP
Bought with McTague Realty Group • RE/MAX Andrew Realty Services
GET MORE INFORMATION
Broker | License ID: 068128
steven@whitehillestatesandhomes.com
48 Maple Manor Rd, Center Conway , New Hampshire, 03813, USA






