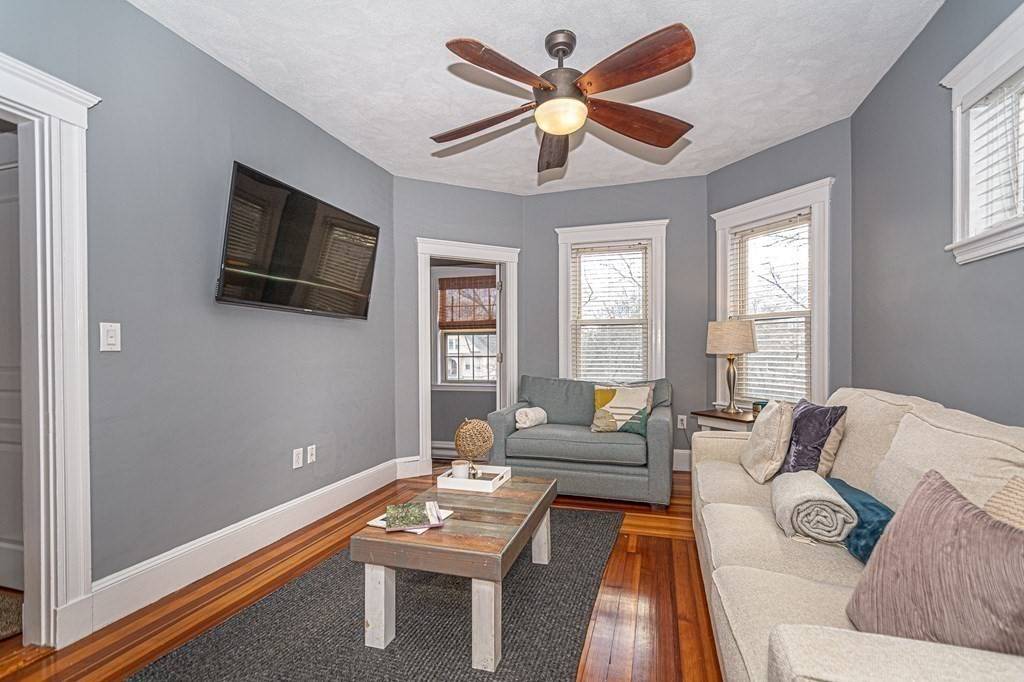$510,000
$499,000
2.2%For more information regarding the value of a property, please contact us for a free consultation.
3 Beds
1.5 Baths
1,227 SqFt
SOLD DATE : 03/11/2021
Key Details
Sold Price $510,000
Property Type Condo
Sub Type Condominium
Listing Status Sold
Purchase Type For Sale
Square Footage 1,227 sqft
Price per Sqft $415
MLS Listing ID 72776745
Sold Date 03/11/21
Bedrooms 3
Full Baths 1
Half Baths 1
HOA Fees $195/mo
HOA Y/N true
Year Built 1900
Annual Tax Amount $3,443
Tax Year 2020
Property Sub-Type Condominium
Property Description
Showings begin this Friday at Open House … HARD TO FIND & MOVE IN READY ~ THIS SPACIOUS 3 BEDROOM CONDO HAS IT ALL...starting with the UPDATED KITCHEN w/Recessed Lighting, Stainless Steel appliances & Granite counters. Next step into the OPEN CONCEPT Dining & Living Room drenched with natural light. Then fall in love with THE COVETED SUNROOM w/french door, perfect for morning coffee or evening cocktails. The 9 FOOT CEILINGS are sure to impress, as will the GLEAMING HARDWOOD FLOORS throughout. Oh, did I mention UPDATED BATHS?? They are fabulous! BUT THERE'S EVEN MORE!! ALWAYS long for an IN-UNIT LAUNDRY & 2 DEEDED OFF-STREET PARKING SPACES?? YOU GOT IT! There is even a shared GARDEN & PATIO for outdoor entertaining.…This special home is in a SUPER DESIRABLE LOCATION and a COMMUTER'S DREAM close to Assembly Row, public transportation, highway access & tons of area amenities… it is even PET FRIENDLY!! YOU WILL FIND NO COMPROMISES HERE!!
Location
State MA
County Middlesex
Zoning rsdntl
Direction Take Salem St to Fellsway West to #123
Rooms
Primary Bedroom Level First
Dining Room Closet/Cabinets - Custom Built, Flooring - Hardwood, Window(s) - Bay/Bow/Box, Lighting - Overhead
Kitchen Flooring - Hardwood, Countertops - Stone/Granite/Solid, Recessed Lighting, Stainless Steel Appliances
Interior
Interior Features Lighting - Overhead, Sun Room
Heating Steam, Natural Gas
Cooling None
Flooring Tile, Hardwood, Flooring - Hardwood
Appliance Range, Dishwasher, Disposal, Microwave, Refrigerator, Washer, Dryer, Utility Connections for Gas Range
Laundry First Floor, In Unit
Exterior
Exterior Feature Garden
Community Features Public Transportation, Shopping, Tennis Court(s), Park, Walk/Jog Trails, Laundromat, Bike Path, Highway Access
Utilities Available for Gas Range
Total Parking Spaces 2
Garage No
Building
Story 3
Sewer Public Sewer
Water Public
Others
Pets Allowed Yes
Acceptable Financing Contract
Listing Terms Contract
Read Less Info
Want to know what your home might be worth? Contact us for a FREE valuation!

Our team is ready to help you sell your home for the highest possible price ASAP
Bought with Jackie O Real Estate Team • Keller Williams Realty Boston-Metro | Back Bay
GET MORE INFORMATION
Broker | License ID: 068128
steven@whitehillestatesandhomes.com
48 Maple Manor Rd, Center Conway , New Hampshire, 03813, USA






