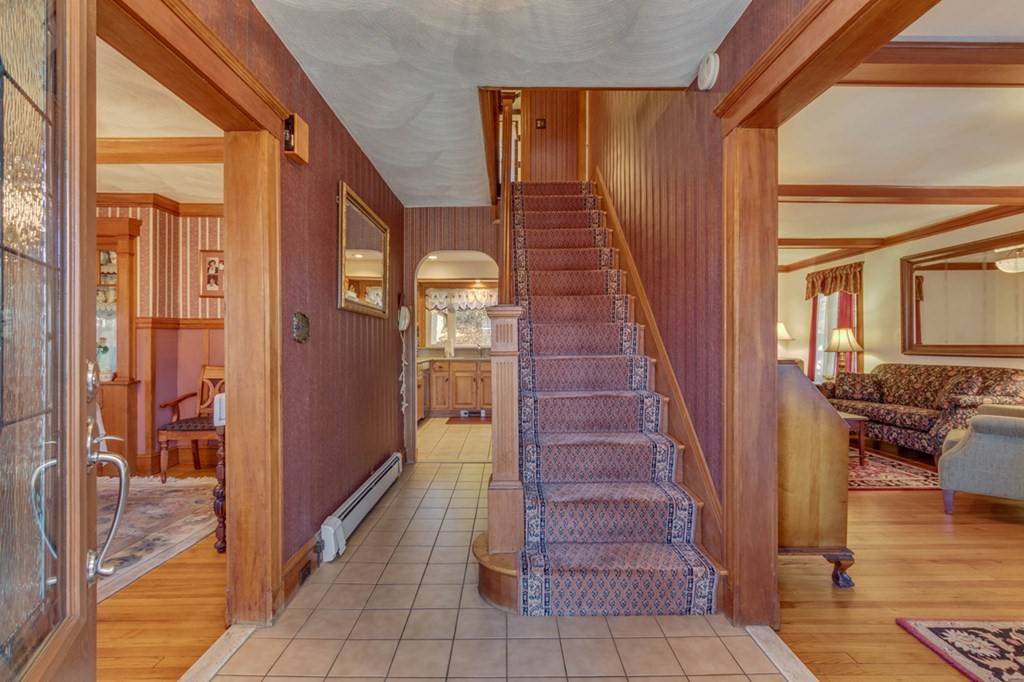$865,000
$850,000
1.8%For more information regarding the value of a property, please contact us for a free consultation.
4 Beds
1.5 Baths
1,768 SqFt
SOLD DATE : 03/12/2021
Key Details
Sold Price $865,000
Property Type Single Family Home
Sub Type Single Family Residence
Listing Status Sold
Purchase Type For Sale
Square Footage 1,768 sqft
Price per Sqft $489
MLS Listing ID 72756275
Sold Date 03/12/21
Style Colonial
Bedrooms 4
Full Baths 1
Half Baths 1
Year Built 1926
Annual Tax Amount $7,834
Tax Year 2020
Lot Size 7,840 Sqft
Acres 0.18
Property Sub-Type Single Family Residence
Property Description
Gorgeous Single Family Home located in highly coveted W. Medford neighborhood, just steps to the Brooks Elementary School and Commuter Rail to Boston. Family owned for 38 years, this home has been extremely well kept and cared for. The updated kitchen boasts oak cbnts, quartz cntrtps, glass backsplash, SS appliances, recessed lights, a breakfast nook, and has direct access to the backyard for easy grillin & chillin. The formal DR is perfect for holiday dinners and offers amazing period details including a beamed ceiling, built--in China Cabinet, crown moldings, wainscoting, and a bench window seat. Relax by the gas fireplace in your LR, or get some work done in the Den which would be perfect for a home office. Other features included updated 200 amp electrical, new H20 heater, plumbing, windows, newly painted exterior, stucco refinished, rebuilt chimney w/cap, a 2 car detached garage, and parking for 10+ cars. A classic New England Home at its finest!
Location
State MA
County Middlesex
Area West Medford
Zoning Res
Direction High St to Austin Rd
Rooms
Basement Full, Walk-Out Access, Interior Entry, Concrete, Unfinished
Primary Bedroom Level Second
Dining Room Beamed Ceilings, Closet/Cabinets - Custom Built, Flooring - Hardwood, Chair Rail, Wainscoting, Crown Molding
Kitchen Flooring - Stone/Ceramic Tile, Countertops - Stone/Granite/Solid, Breakfast Bar / Nook, Cabinets - Upgraded, Exterior Access, Recessed Lighting, Remodeled, Stainless Steel Appliances
Interior
Interior Features Ceiling Fan(s), Den, Foyer, High Speed Internet
Heating Baseboard, Natural Gas
Cooling None
Flooring Tile, Hardwood, Flooring - Hardwood
Fireplaces Number 1
Fireplaces Type Living Room
Appliance Range, Dishwasher, Disposal, Microwave, Refrigerator, Washer, Dryer, Gas Water Heater, Tank Water Heater, Plumbed For Ice Maker, Utility Connections for Electric Range, Utility Connections for Electric Dryer
Laundry Washer Hookup
Exterior
Exterior Feature Rain Gutters, Garden
Garage Spaces 2.0
Community Features Public Transportation, Shopping, Tennis Court(s), Park, Walk/Jog Trails, Bike Path, Conservation Area, Highway Access, Private School, Public School, T-Station, University, Sidewalks
Utilities Available for Electric Range, for Electric Dryer, Washer Hookup, Icemaker Connection
Waterfront Description Waterfront, River, Walk to, Public
Roof Type Shingle
Total Parking Spaces 10
Garage Yes
Building
Lot Description Gentle Sloping
Foundation Stone
Sewer Public Sewer
Water Public
Architectural Style Colonial
Schools
Elementary Schools Brooks
Middle Schools Mcglynn
High Schools Medford High
Read Less Info
Want to know what your home might be worth? Contact us for a FREE valuation!

Our team is ready to help you sell your home for the highest possible price ASAP
Bought with Beth Sager Group • Keller Williams Realty Boston Northwest
GET MORE INFORMATION
Broker | License ID: 068128
steven@whitehillestatesandhomes.com
48 Maple Manor Rd, Center Conway , New Hampshire, 03813, USA






