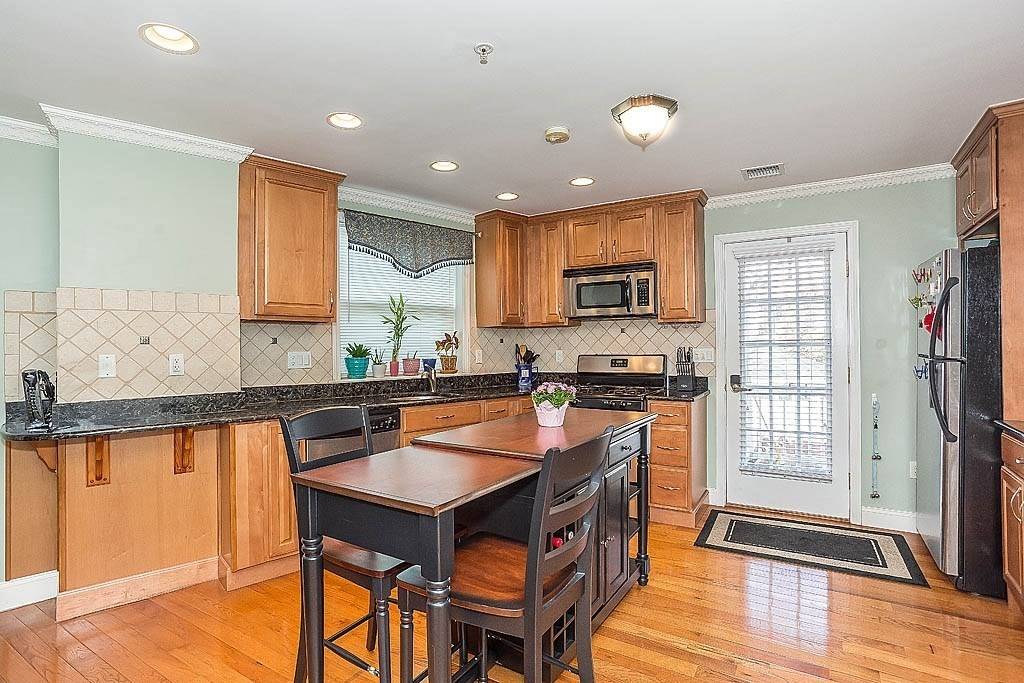$405,000
$399,900
1.3%For more information regarding the value of a property, please contact us for a free consultation.
2 Beds
1 Bath
687 SqFt
SOLD DATE : 03/12/2021
Key Details
Sold Price $405,000
Property Type Condo
Sub Type Condominium
Listing Status Sold
Purchase Type For Sale
Square Footage 687 sqft
Price per Sqft $589
MLS Listing ID 72776572
Sold Date 03/12/21
Bedrooms 2
Full Baths 1
HOA Fees $336/mo
HOA Y/N true
Year Built 1923
Annual Tax Amount $3,204
Tax Year 2020
Property Sub-Type Condominium
Property Description
Fantastic opportunity for owner occupant or investor! This upper level 4 RM, 2 BR well-kept condominium is located in a professionally managed 4 unit building, just a quick 10 minute walk to Tufts University and fields. The kitchen boasts cider maple cabinets, ceramic tile backsplash, granite countertops, SS appliances, recessed lights, and even a pantry. The bathroom has a new vanity w/quartz countertop, ceramic tile floors & shower w/custom niche. Other features include in-unit laundry, HW floors throughout, crown molding, new heating/central AC system & water heater in 2017. The unit also comes with 1 garage and 1 outdoor parking space, as well as deeded 11x7 private storage in the basement, and deeded outdoor space on the rear deck. All this and just steps to Main St for restaurants, bakeries, shops, buses to Sullivan Station, or easy access to 93 and Downtown Boston within minutes!
Location
State MA
County Middlesex
Zoning res
Direction Main St to Harvard St
Rooms
Primary Bedroom Level Second
Kitchen Flooring - Hardwood, Pantry, Countertops - Stone/Granite/Solid, Deck - Exterior, Dryer Hookup - Electric, Exterior Access, Open Floorplan, Recessed Lighting, Remodeled, Stainless Steel Appliances, Washer Hookup, Crown Molding
Interior
Interior Features High Speed Internet
Heating Forced Air, Natural Gas, Individual, Unit Control
Cooling Central Air, Individual, Unit Control
Flooring Tile, Hardwood
Appliance Range, Dishwasher, Disposal, Microwave, Refrigerator, Washer, Dryer, Gas Water Heater, Tank Water Heater, Utility Connections for Gas Range, Utility Connections for Electric Dryer
Laundry Electric Dryer Hookup, Washer Hookup, Second Floor, In Unit
Exterior
Garage Spaces 1.0
Community Features Public Transportation, Shopping, Tennis Court(s), Park, Walk/Jog Trails, Medical Facility, Bike Path, Highway Access, Private School, Public School, T-Station, University
Utilities Available for Gas Range, for Electric Dryer, Washer Hookup
Roof Type Rubber
Total Parking Spaces 1
Garage Yes
Building
Story 1
Sewer Public Sewer
Water Public
Others
Pets Allowed Yes
Read Less Info
Want to know what your home might be worth? Contact us for a FREE valuation!

Our team is ready to help you sell your home for the highest possible price ASAP
Bought with Team Jen & Lynn • Thalia Tringo & Associates Real Estate, Inc.
GET MORE INFORMATION
Broker | License ID: 068128
steven@whitehillestatesandhomes.com
48 Maple Manor Rd, Center Conway , New Hampshire, 03813, USA






