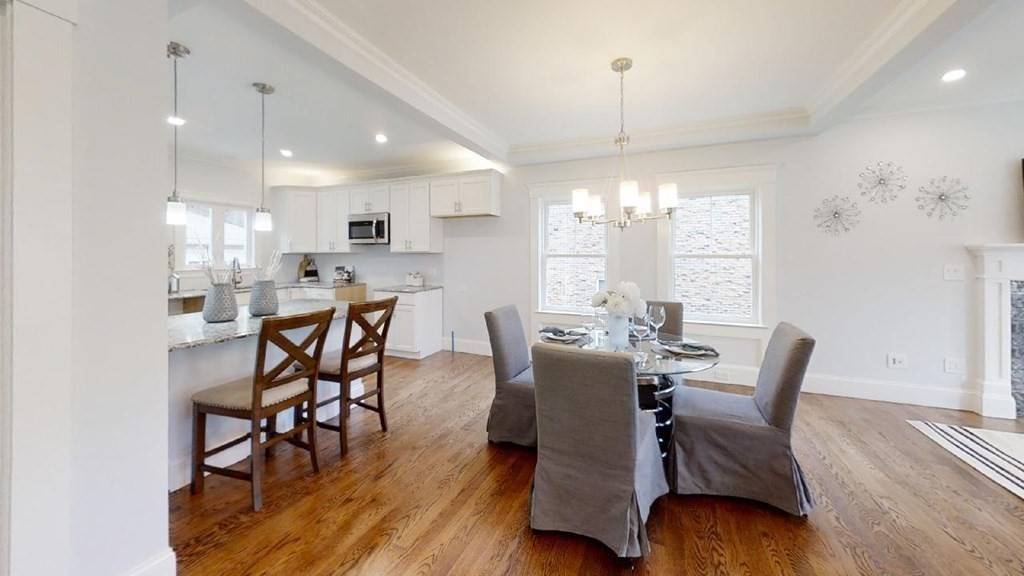$895,000
$898,000
0.3%For more information regarding the value of a property, please contact us for a free consultation.
4 Beds
3 Baths
1,760 SqFt
SOLD DATE : 03/15/2021
Key Details
Sold Price $895,000
Property Type Condo
Sub Type Condominium
Listing Status Sold
Purchase Type For Sale
Square Footage 1,760 sqft
Price per Sqft $508
MLS Listing ID 72777496
Sold Date 03/15/21
Bedrooms 4
Full Baths 3
HOA Fees $150/mo
HOA Y/N true
Year Built 1920
Annual Tax Amount $5,759
Tax Year 2020
Property Sub-Type Condominium
Property Description
OPEN HOUSE 12-2 2/7. History meets modern living in this GLAMOROUS Townhouse on Historic Forest Street on corner lot. TWO FOR SALE- All NEW and boasts 2 finished levels of modern living space dressed with colonial style moldings, crown moldings, beamed ceilings, stained hardwood floors, custom tile baths, wall sconces, pendant lighting and more. Open flowing floor plan. Gas fire placed living room, dining room, Fully applianced granite and stainless kitchen with Peninsula. FIRST FLOOR BEDROOM and full bathroom. Second floor houses the Master Suite with walk in closet, master bath boasting double vanity sinks and custom tile oversized shower in addition 2 more large bedrooms and another custom tile bathroom. Basement of open 840sf unfinished space. 2 units for sale. 1 car garage parking plus there is open driveway space and the right side of lot is exclusive to this unit (there is a curb cut out front) 3D tour and Plans attached.
Location
State MA
County Middlesex
Zoning SF1
Direction Rte 93 Exit 33 to Forest St- corner of Westvale Road
Rooms
Primary Bedroom Level Second
Dining Room Flooring - Hardwood, Window(s) - Picture, Open Floorplan, Recessed Lighting, Lighting - Overhead
Kitchen Flooring - Hardwood, Window(s) - Picture, Dining Area, Countertops - Stone/Granite/Solid, Kitchen Island, Cabinets - Upgraded, Recessed Lighting, Lighting - Overhead
Interior
Heating Forced Air, Natural Gas
Cooling Central Air, Dual
Flooring Tile, Hardwood
Fireplaces Number 1
Fireplaces Type Living Room
Appliance Range, Dishwasher, Disposal, Microwave, Refrigerator, Gas Water Heater, Plumbed For Ice Maker, Utility Connections for Gas Range, Utility Connections for Gas Oven, Utility Connections for Electric Dryer
Laundry Second Floor, In Unit, Washer Hookup
Exterior
Garage Spaces 1.0
Community Features Public Transportation, Shopping, Park, Walk/Jog Trails
Utilities Available for Gas Range, for Gas Oven, for Electric Dryer, Washer Hookup, Icemaker Connection
Waterfront Description Beach Front, Lake/Pond, 1/2 to 1 Mile To Beach, Beach Ownership(Other (See Remarks))
Roof Type Shingle
Total Parking Spaces 1
Garage Yes
Building
Story 2
Sewer Public Sewer
Water Public
Others
Pets Allowed Yes w/ Restrictions
Senior Community false
Read Less Info
Want to know what your home might be worth? Contact us for a FREE valuation!

Our team is ready to help you sell your home for the highest possible price ASAP
Bought with Todd Zinn • Thalia Tringo & Associates Real Estate, Inc.
GET MORE INFORMATION
Broker | License ID: 068128
steven@whitehillestatesandhomes.com
48 Maple Manor Rd, Center Conway , New Hampshire, 03813, USA






