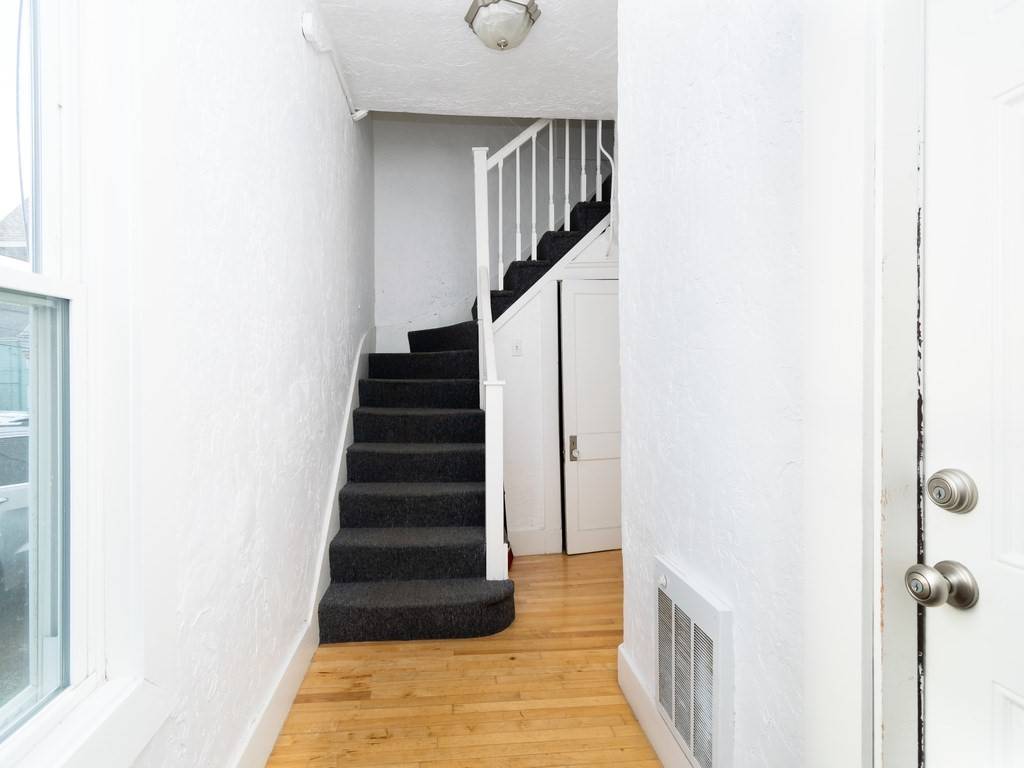$420,000
$399,000
5.3%For more information regarding the value of a property, please contact us for a free consultation.
2 Beds
1 Bath
625 SqFt
SOLD DATE : 03/15/2021
Key Details
Sold Price $420,000
Property Type Condo
Sub Type Condominium
Listing Status Sold
Purchase Type For Sale
Square Footage 625 sqft
Price per Sqft $672
MLS Listing ID 72779113
Sold Date 03/15/21
Bedrooms 2
Full Baths 1
HOA Fees $210
HOA Y/N true
Year Built 1910
Annual Tax Amount $3,403
Tax Year 2020
Property Sub-Type Condominium
Property Description
20 Hicks Ave is looking for its next owner! This charming 2-bedroom condo conversion back in 2008 has an open concept that features a living room , dining room and eat-in-kitchen. With tons of natural light flowing through, beautiful hardwood flooring,; eat-in kitchen with wood cabinets and granite countertops. Master bedroom with alcove, 2nd bedroom could also be used as a home office. AND.. offers exclusive use of the front porch and screened in back porch for those Spring and Summer night. Laundry in basement with Storage. AND, this unit comes with 2 parking spaces. It is located on the Medford/Somerville line and the proposed Green Line Extension. This is a Pet-Friendly building, and all 3-units are owner occupied. Showings begin immediately .
Location
State MA
County Middlesex
Zoning 999
Direction Please use GPS
Rooms
Kitchen Flooring - Hardwood, Dining Area, Balcony / Deck, Countertops - Stone/Granite/Solid, Countertops - Upgraded, Stainless Steel Appliances, Lighting - Overhead
Interior
Interior Features Storage, Internet Available - Broadband
Heating Forced Air, Natural Gas, Individual, Unit Control
Cooling Central Air, Individual, Unit Control
Flooring Tile, Hardwood
Appliance Range, Dishwasher, Disposal, Microwave, Refrigerator, Washer, Dryer, Electric Water Heater, Tank Water Heater, Utility Connections for Electric Range, Utility Connections for Electric Dryer
Laundry Electric Dryer Hookup, Washer Hookup, In Basement, In Building
Exterior
Exterior Feature Storage, Garden, Rain Gutters
Community Features Public Transportation, Shopping, Pool, Park, Walk/Jog Trails, Medical Facility, Laundromat, Conservation Area, Highway Access, Private School, Public School, University
Utilities Available for Electric Range, for Electric Dryer, Washer Hookup
Roof Type Shingle
Total Parking Spaces 2
Garage No
Building
Story 1
Sewer Public Sewer
Water Public
Others
Pets Allowed Yes
Read Less Info
Want to know what your home might be worth? Contact us for a FREE valuation!

Our team is ready to help you sell your home for the highest possible price ASAP
Bought with Melissa Baldwin • Compass
GET MORE INFORMATION
Broker | License ID: 068128
steven@whitehillestatesandhomes.com
48 Maple Manor Rd, Center Conway , New Hampshire, 03813, USA






