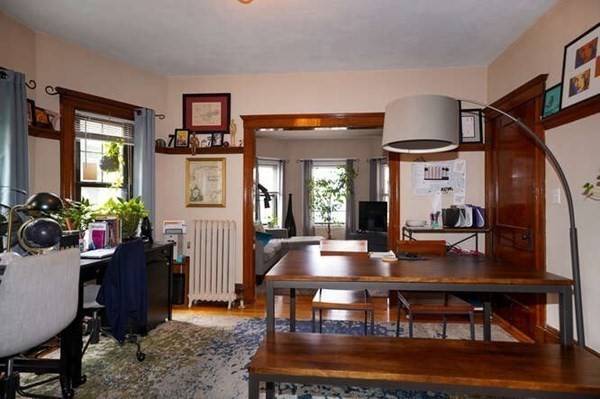$999,000
$999,000
For more information regarding the value of a property, please contact us for a free consultation.
5 Beds
2 Baths
2,298 SqFt
SOLD DATE : 03/01/2021
Key Details
Sold Price $999,000
Property Type Multi-Family
Sub Type 2 Family - 2 Units Up/Down
Listing Status Sold
Purchase Type For Sale
Square Footage 2,298 sqft
Price per Sqft $434
MLS Listing ID 72740525
Sold Date 03/01/21
Bedrooms 5
Full Baths 2
Year Built 1910
Annual Tax Amount $6,667
Tax Year 2020
Lot Size 4,791 Sqft
Acres 0.11
Property Sub-Type 2 Family - 2 Units Up/Down
Property Description
PRICED REDUCED FOR QUICK SALE! Invest in an easy to rent 2 Family home In highly desirable Medford! LOCATION! LOCATION! Just off Boston Ave on the Somerville line, only steps to the corner market, Tufts University, T Station, shops, restaurants, library, the river, and more! Admire the charm with large rooms, beautiful hardwood throughout in both units, ceramic tiled flooring in kitchens, Harvey windows, 3 season porch, back deck, and 2 porches. Recent upgrades include new refrigerators in both units, new gas stove unit 2, furnace, hot water tank, sink & faucet for unit 1, freshly painted deck and rails. Bathrooms were remodeled , floors refinished, entire house rewired with new 100 amp service per unit, sump pump, within last 10 yrs, Roof 2013, electricity added to the 2 car garage in 2014. Spacious fenced in yard, PLUS a large attic area with 2 rooms for additional finished space potential OR possible Condo conversion! A Must See!
Location
State MA
County Middlesex
Zoning res
Direction Boston Ave to Adams to Capen to Hillsdale
Rooms
Basement Full, Interior Entry, Sump Pump, Concrete, Unfinished
Interior
Interior Features Unit 1(High Speed Internet Hookup, Bathroom With Tub & Shower), Unit 2(Pantry, High Speed Internet Hookup, Bathroom With Tub & Shower), Unit 1 Rooms(Living Room, Dining Room, Kitchen), Unit 2 Rooms(Living Room, Dining Room, Kitchen, Sunroom)
Heating Unit 1(Steam, Oil), Unit 2(Steam, Oil, Floor Furnace)
Cooling Unit 1(Window AC)
Flooring Tile, Hardwood, Unit 1(undefined), Unit 2(Hardwood Floors, Stone/Ceramic Tile Floor)
Appliance Unit 1(Range, Refrigerator), Unit 2(Range, Refrigerator), Oil Water Heater, Gas Water Heater, Tank Water Heater, Water Heater(Varies Per Unit), Utility Connections for Gas Range, Utility Connections for Gas Dryer
Laundry Washer Hookup
Exterior
Exterior Feature Rain Gutters, Unit 1 Balcony/Deck
Garage Spaces 2.0
Fence Fenced/Enclosed, Fenced
Community Features Public Transportation, Shopping, Park, Highway Access, House of Worship, Public School, T-Station, University, Sidewalks
Utilities Available for Gas Range, for Gas Dryer, Washer Hookup
Roof Type Shingle
Total Parking Spaces 4
Garage Yes
Building
Lot Description Level
Story 3
Foundation Stone
Sewer Public Sewer
Water Public
Schools
Elementary Schools Brooks School
Middle Schools Andrews Middle
High Schools Medford High
Read Less Info
Want to know what your home might be worth? Contact us for a FREE valuation!

Our team is ready to help you sell your home for the highest possible price ASAP
Bought with Deborah Stein • Coldwell Banker Residential Brokerage - Weston
GET MORE INFORMATION
Broker | License ID: 068128
steven@whitehillestatesandhomes.com
48 Maple Manor Rd, Center Conway , New Hampshire, 03813, USA






