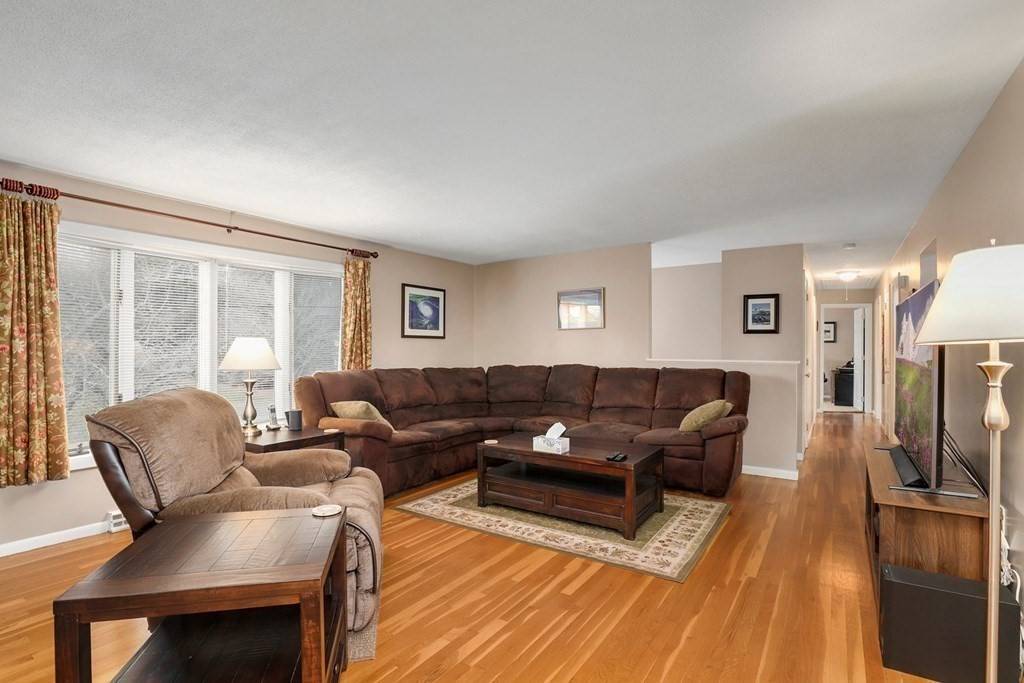$700,000
$689,900
1.5%For more information regarding the value of a property, please contact us for a free consultation.
3 Beds
2.5 Baths
2,038 SqFt
SOLD DATE : 03/31/2021
Key Details
Sold Price $700,000
Property Type Single Family Home
Sub Type Single Family Residence
Listing Status Sold
Purchase Type For Sale
Square Footage 2,038 sqft
Price per Sqft $343
MLS Listing ID 72782388
Sold Date 03/31/21
Style Raised Ranch
Bedrooms 3
Full Baths 2
Half Baths 1
HOA Y/N false
Year Built 1965
Annual Tax Amount $7,718
Tax Year 2020
Lot Size 0.700 Acres
Acres 0.7
Property Sub-Type Single Family Residence
Property Description
Beautifully updated and maintained raised ranch in a desirable Danvers neighborhood! Enjoy a spacious and flexible floor plan with four potential bedrooms, abundant natural light, and much to offer. Enter into a bright and open fireplaced living room that flows into an open dining room with a slider to the back deck. The generous kitchen offers quartz countertops, breakfast bar, and plenty of cabinet storage. The large main bedroom with half bath, two additional bedrooms, and separate full bath complete the main level. Fully finished basement includes a spacious fireplaced family room, full bath with shower stall and laundry, and a bonus room perfect for a fourth bedroom! An expansive back deck overlooks the spacious back yard with storage shed. During its ownership, the property has seen a full interior remodel, a new roof, gas furnace, hot water heater, and more! Conveniently located near shopping, groceries, and Rt 95! Don't miss this incredible opportunity!
Location
State MA
County Essex
Zoning R3
Direction Andover St to Watson Pkwy to Centre St to Patricia Rd
Rooms
Family Room Flooring - Stone/Ceramic Tile
Basement Finished, Walk-Out Access
Primary Bedroom Level First
Dining Room Flooring - Hardwood, Open Floorplan, Slider
Kitchen Flooring - Stone/Ceramic Tile, Countertops - Stone/Granite/Solid, Recessed Lighting
Interior
Interior Features Closet, Bonus Room, Finish - Sheetrock, Wired for Sound
Heating Forced Air, Natural Gas
Cooling Central Air
Flooring Flooring - Wall to Wall Carpet
Fireplaces Number 2
Fireplaces Type Family Room, Living Room
Appliance Range, Dishwasher, Disposal, Microwave, Refrigerator, Gas Water Heater
Laundry Flooring - Stone/Ceramic Tile, In Basement
Exterior
Exterior Feature Rain Gutters, Storage, Professional Landscaping
Garage Spaces 2.0
Community Features Public Transportation, Shopping, Medical Facility, Highway Access, House of Worship, Public School
Roof Type Shingle
Total Parking Spaces 4
Garage Yes
Building
Lot Description Wooded
Foundation Concrete Perimeter
Sewer Public Sewer
Water Public
Architectural Style Raised Ranch
Schools
Elementary Schools Highlands
Middle Schools Holten-Richmond
High Schools Danvers
Read Less Info
Want to know what your home might be worth? Contact us for a FREE valuation!

Our team is ready to help you sell your home for the highest possible price ASAP
Bought with Evan Russell • Russell Realty Group
GET MORE INFORMATION
Broker | License ID: 068128
steven@whitehillestatesandhomes.com
48 Maple Manor Rd, Center Conway , New Hampshire, 03813, USA






