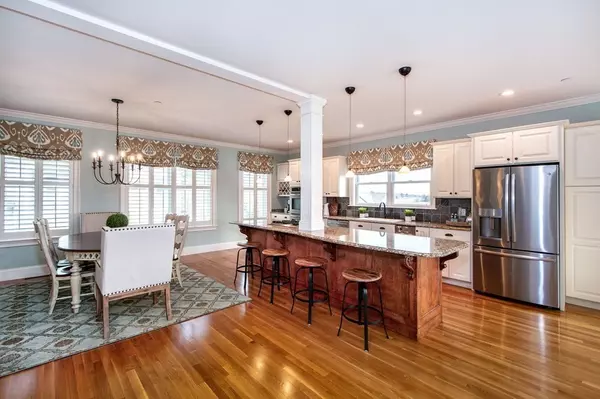$890,000
$879,900
1.1%For more information regarding the value of a property, please contact us for a free consultation.
3 Beds
3 Baths
2,378 SqFt
SOLD DATE : 04/16/2021
Key Details
Sold Price $890,000
Property Type Condo
Sub Type Condominium
Listing Status Sold
Purchase Type For Sale
Square Footage 2,378 sqft
Price per Sqft $374
MLS Listing ID 72772580
Sold Date 04/16/21
Bedrooms 3
Full Baths 3
HOA Fees $665/mo
HOA Y/N true
Year Built 2008
Annual Tax Amount $9,641
Tax Year 2020
Property Sub-Type Condominium
Property Description
PANORAMIC water & marsh views from this luxurious 3 BR Townhome! Back on Market ! Unobstructed breathtaking views of the Hering River ! Loaded w/ sunlight this end unit has been completely upgraded & maintained beautifully. Wide open floor plan w/lustrous hardwood flooring, an entertaining size kitchen~large center granite island and SS appliances. Private balcony and first floor bedroom with a full bathroom to name a few of the wonderful features. Unwind & relax in the enormous master suite w/endless views of the marsh & river from your bedside. Generous walk-in closets throughout, finished lower level perfect for guests, family room, home office or gym. Oversized 2 car garage w/ample storage. Enjoy the public marina for multiple water recreations, sidewalks & walking trails right at your door step. With a short drive to Scituate Harbor, easy access to the train to Boston & Route 3A make this location unbeatable!!
Location
State MA
County Plymouth
Area Greenbush
Zoning RES
Direction Route 3A around rotary towards Scituate Harbor, right at River Way
Rooms
Primary Bedroom Level Second
Kitchen Flooring - Hardwood
Interior
Interior Features Bonus Room
Heating Central, Forced Air, Natural Gas
Cooling Central Air
Flooring Hardwood, Flooring - Wall to Wall Carpet
Fireplaces Number 1
Fireplaces Type Living Room
Appliance Oven, Microwave, Countertop Range, Gas Water Heater, Utility Connections for Gas Range
Laundry Second Floor
Exterior
Garage Spaces 2.0
Community Features Public Transportation, Shopping, Tennis Court(s), Park, Walk/Jog Trails, Stable(s), Golf, Medical Facility, Laundromat, Bike Path, Marina
Utilities Available for Gas Range
Waterfront Description Waterfront, Beach Front, River, Marina, Marsh, Ocean, 1/2 to 1 Mile To Beach, Beach Ownership(Public)
Roof Type Shingle
Total Parking Spaces 1
Garage Yes
Building
Story 3
Sewer Private Sewer
Water Public
Schools
Elementary Schools Jenkins
Middle Schools Gates
High Schools Shs
Others
Pets Allowed Yes w/ Restrictions
Senior Community false
Read Less Info
Want to know what your home might be worth? Contact us for a FREE valuation!

Our team is ready to help you sell your home for the highest possible price ASAP
Bought with The Bill Good Team • Compass
GET MORE INFORMATION
Broker | License ID: 068128
steven@whitehillestatesandhomes.com
48 Maple Manor Rd, Center Conway , New Hampshire, 03813, USA






