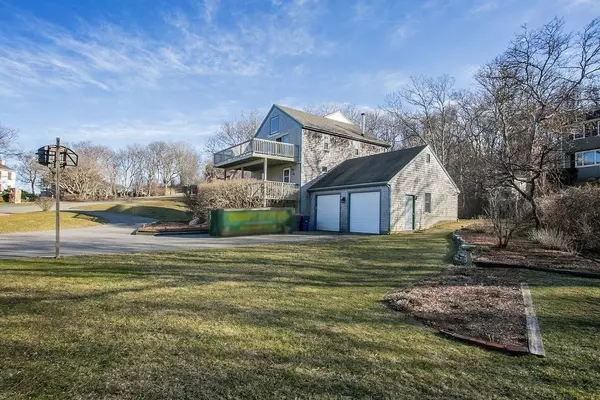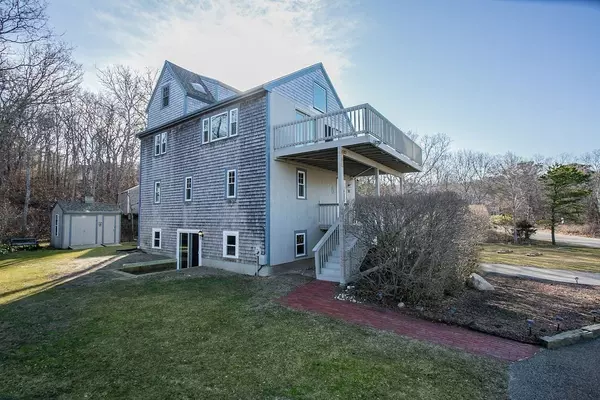$750,000
$549,000
36.6%For more information regarding the value of a property, please contact us for a free consultation.
3 Beds
1.5 Baths
2,305 SqFt
SOLD DATE : 04/27/2021
Key Details
Sold Price $750,000
Property Type Single Family Home
Sub Type Single Family Residence
Listing Status Sold
Purchase Type For Sale
Square Footage 2,305 sqft
Price per Sqft $325
Subdivision Kingsbridge Shores
MLS Listing ID 72791743
Sold Date 04/27/21
Style Contemporary
Bedrooms 3
Full Baths 1
Half Baths 1
Year Built 1977
Annual Tax Amount $7,720
Tax Year 2020
Lot Size 0.390 Acres
Acres 0.39
Property Sub-Type Single Family Residence
Property Description
Ocean views from this multi level home. First floor features two bedrooms and a full bath. The living area on the second floor offers an open floor plan with a lofted bedroom just above the eat in kitchen. Living room is wide open with beamed cathedral wood ceiling leading to the atrium door opening to the expansive deck with beautiful ocean views. Lower level has finished game room with walk out to the yard and outdoor shower. Flower photos are from last years gardens. Beach association entrance is directly across the street. Kick off springtime at Kingsbridge Shores.
Location
State MA
County Plymouth
Zoning R25
Direction Route 3A to Sanderson Drive
Rooms
Basement Full, Partially Finished, Walk-Out Access
Primary Bedroom Level First
Kitchen Flooring - Vinyl, Open Floorplan
Interior
Interior Features Slider, Game Room
Heating Baseboard, Oil
Cooling None
Flooring Wood, Vinyl, Carpet, Flooring - Wall to Wall Carpet
Appliance Range, Dishwasher, Microwave, Refrigerator, Washer, Dryer, Oil Water Heater, Plumbed For Ice Maker, Utility Connections for Electric Range, Utility Connections for Electric Dryer
Laundry Bathroom - Half, Flooring - Vinyl, Electric Dryer Hookup, Washer Hookup, Second Floor
Exterior
Exterior Feature Storage, Outdoor Shower
Garage Spaces 2.0
Community Features Shopping, Walk/Jog Trails, Golf, Conservation Area, Highway Access, House of Worship, Public School
Utilities Available for Electric Range, for Electric Dryer, Washer Hookup, Icemaker Connection
Waterfront Description Beach Front, Ocean, 0 to 1/10 Mile To Beach, Beach Ownership(Association)
View Y/N Yes
View Scenic View(s)
Roof Type Shingle
Total Parking Spaces 8
Garage Yes
Building
Lot Description Gentle Sloping, Level
Foundation Concrete Perimeter
Sewer Private Sewer
Water Public
Architectural Style Contemporary
Others
Senior Community false
Acceptable Financing Contract
Listing Terms Contract
Read Less Info
Want to know what your home might be worth? Contact us for a FREE valuation!

Our team is ready to help you sell your home for the highest possible price ASAP
Bought with Janice Wright • RE/MAX Platinum
GET MORE INFORMATION
Broker | License ID: 068128
steven@whitehillestatesandhomes.com
48 Maple Manor Rd, Center Conway , New Hampshire, 03813, USA






