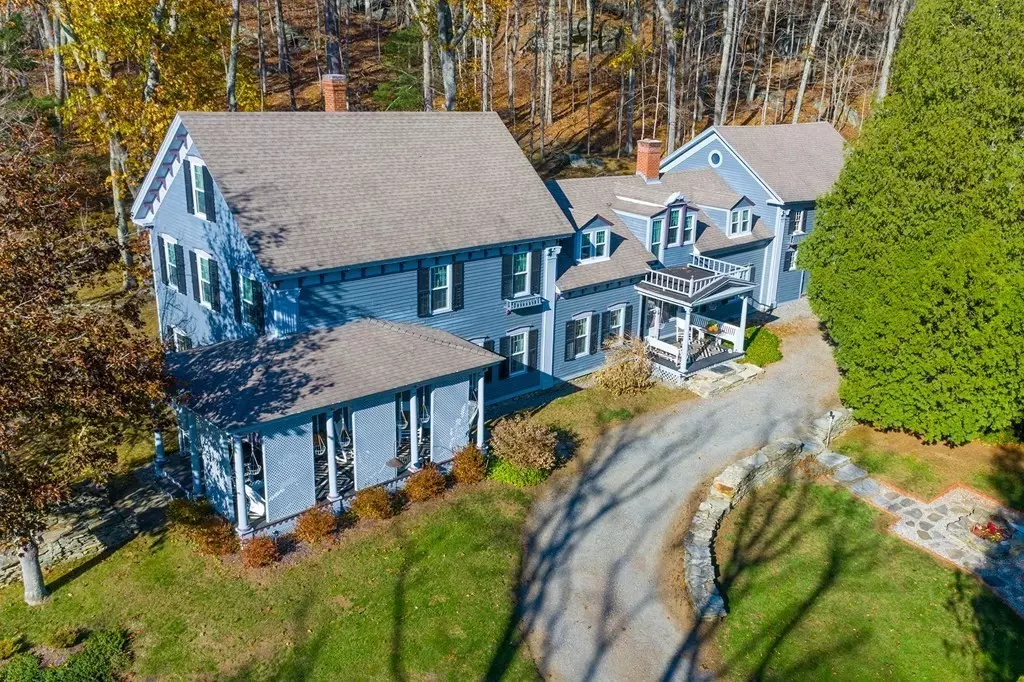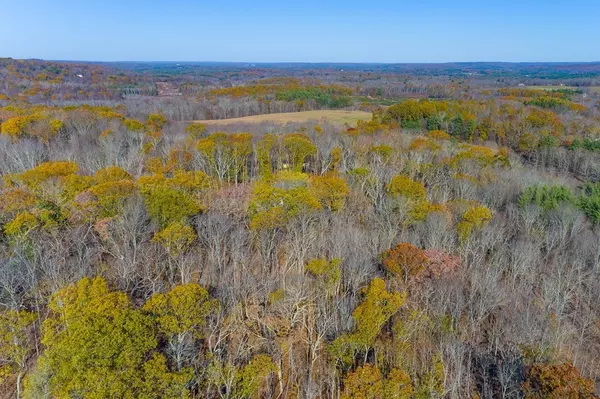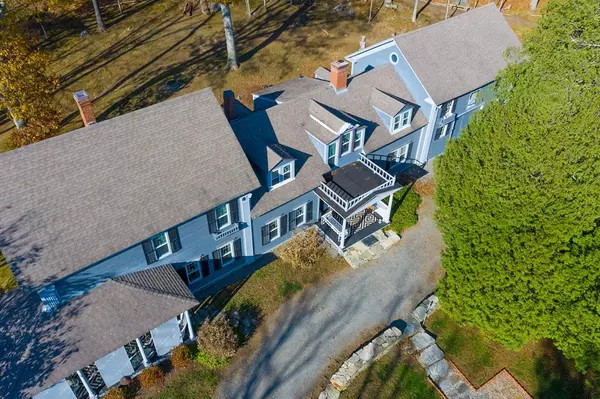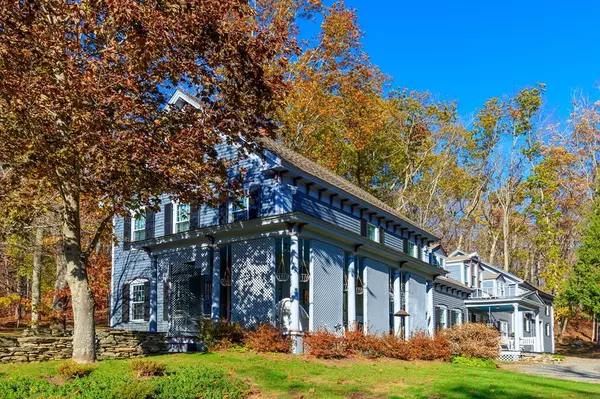$450,000
$464,900
3.2%For more information regarding the value of a property, please contact us for a free consultation.
5 Beds
3 Baths
3,133 SqFt
SOLD DATE : 05/11/2021
Key Details
Sold Price $450,000
Property Type Single Family Home
Sub Type Single Family Residence
Listing Status Sold
Purchase Type For Sale
Square Footage 3,133 sqft
Price per Sqft $143
Subdivision Brooklyn Center
MLS Listing ID 72759953
Sold Date 05/11/21
Style Colonial, Victorian, Antique, Carriage House
Bedrooms 5
Full Baths 3
HOA Y/N false
Year Built 1870
Annual Tax Amount $6,270
Tax Year 2020
Lot Size 6.410 Acres
Acres 6.41
Property Sub-Type Single Family Residence
Property Description
Nestled in the historic and quaint village center of Brooklyn, this charming New England 1870's stunning home is updated with all modern amenities, but with all the character you would expect of this period. The original southern yellow pine wide-board flooring has been restored throughout, and porcelain tile from Portugal is displayed in the formal dining room that radiates elegance and style. The living room is made for entertaining, with a wet bar, and plenty of space for your baby grand piano. The kitchen has been modernized with ample storage, pantry and tiered counter work areas for best use of the space which includes an extra large commercial type refrigerator/freezer. The bedrooms are spacious, bright and each unique in character and design. The 3rd floor has 2 rooms, partially finished with heat and insulation, ready for your creative touches. The extra large carriage shed is being used as a workshop/storage area. This is a must see property!!
Location
State CT
County Windham
Zoning vc
Direction Route 395 South to Hartford, Rt 6 Exit. Follow Rt 6 West toward Brooklyn Center, right on Hyde St
Rooms
Basement Partial, Bulkhead, Concrete
Primary Bedroom Level Second
Interior
Interior Features Wet Bar
Heating Propane
Cooling Window Unit(s)
Flooring Tile, Carpet, Laminate, Hardwood
Fireplaces Number 1
Appliance Dishwasher, Propane Water Heater, Utility Connections for Gas Range
Laundry Second Floor, Washer Hookup
Exterior
Exterior Feature Stone Wall
Utilities Available for Gas Range, Washer Hookup
Roof Type Shingle
Total Parking Spaces 6
Garage Yes
Building
Lot Description Wooded, Cleared, Sloped
Foundation Stone
Sewer Private Sewer
Water Private
Architectural Style Colonial, Victorian, Antique, Carriage House
Schools
Elementary Schools Pbe
Middle Schools Pbe
High Schools Pbe
Read Less Info
Want to know what your home might be worth? Contact us for a FREE valuation!

Our team is ready to help you sell your home for the highest possible price ASAP
Bought with Non Member • Non Member Office
GET MORE INFORMATION
Broker | License ID: 068128
steven@whitehillestatesandhomes.com
48 Maple Manor Rd, Center Conway , New Hampshire, 03813, USA






