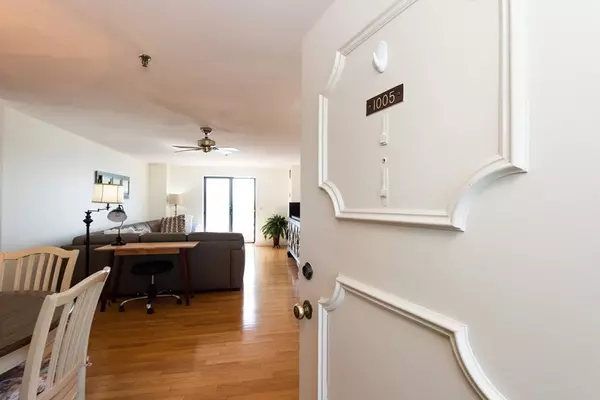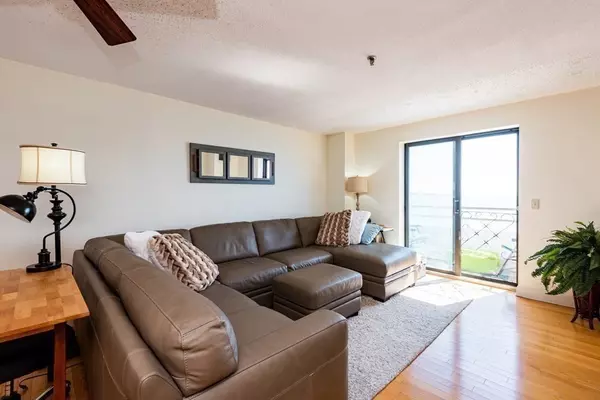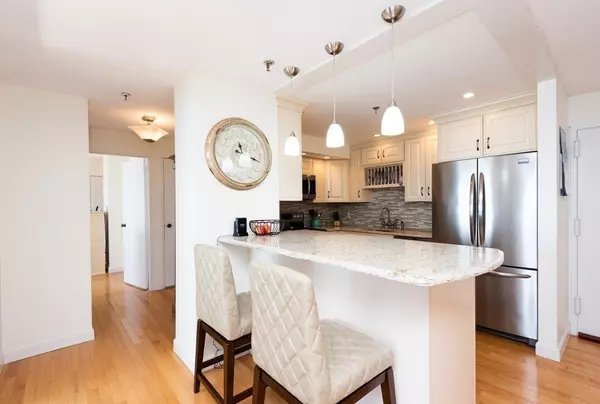$420,000
$429,900
2.3%For more information regarding the value of a property, please contact us for a free consultation.
2 Beds
2 Baths
1,024 SqFt
SOLD DATE : 05/27/2021
Key Details
Sold Price $420,000
Property Type Condo
Sub Type Condominium
Listing Status Sold
Purchase Type For Sale
Square Footage 1,024 sqft
Price per Sqft $410
MLS Listing ID 72804652
Sold Date 05/27/21
Bedrooms 2
Full Baths 2
HOA Fees $716/mo
HOA Y/N true
Year Built 1983
Annual Tax Amount $4,039
Tax Year 2021
Property Sub-Type Condominium
Property Description
Welcome Home to 510 Revere Beach Boulevard where you can enjoy panoramic ocean views from your private balcony AND a summertime of fun frolicking on the beach directly across the street. This meticulously maintained unit offers hardwood flooring throughout. You will love the bright and sunny living room with sliders to attached balcony. Beautifully remodeled Kitchen with stainless steel appliances, lots of cabinets and great cooking space. The large main bedroom offers plenty of custom designed closets and attached bath which was recently renovated. Second bedroom with double custom closet is currently being used as an office. For your convenience, there is a washer/dryer unit in the full bath. Other amenities include extra storage, deeded parking, off-street guest parking, function room and more! Easy commute to Boston and Logan Airport. MBTA train station close by.
Location
State MA
County Suffolk
Area Revere Beach
Zoning RC1
Direction Condominium Complex on Revere Beach Blvd. Use GPS.
Rooms
Primary Bedroom Level First
Dining Room Flooring - Hardwood
Kitchen Flooring - Hardwood, Countertops - Stone/Granite/Solid, Recessed Lighting, Remodeled, Stainless Steel Appliances
Interior
Heating Forced Air, Natural Gas
Cooling Central Air
Flooring Tile, Hardwood
Appliance Range, Dishwasher, Disposal, Microwave, Refrigerator, Washer/Dryer, Utility Connections for Electric Range, Utility Connections for Electric Oven, Utility Connections for Electric Dryer
Laundry In Building, In Unit, Washer Hookup
Exterior
Exterior Feature Balcony
Pool Association
Community Features Public Transportation, Shopping, Park, Walk/Jog Trails, Medical Facility, T-Station
Utilities Available for Electric Range, for Electric Oven, for Electric Dryer, Washer Hookup
Waterfront Description Waterfront, Beach Front, Ocean, Walk to, Public, Ocean, Walk to, 0 to 1/10 Mile To Beach, Beach Ownership(Public)
Roof Type Tar/Gravel
Total Parking Spaces 1
Garage No
Building
Story 1
Sewer Public Sewer
Water Public
Others
Pets Allowed No
Senior Community false
Read Less Info
Want to know what your home might be worth? Contact us for a FREE valuation!

Our team is ready to help you sell your home for the highest possible price ASAP
Bought with Dianna Vredenburgh • Compass
GET MORE INFORMATION
Broker | License ID: 068128
steven@whitehillestatesandhomes.com
48 Maple Manor Rd, Center Conway , New Hampshire, 03813, USA






