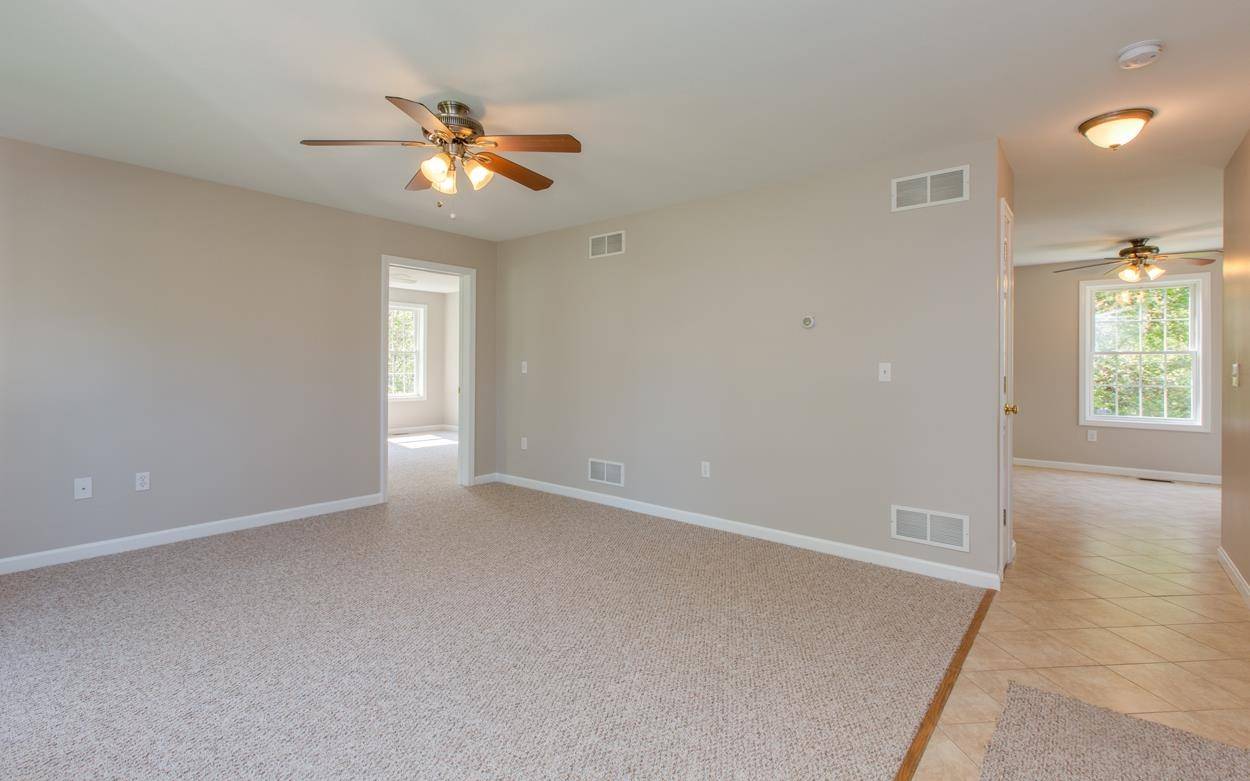Bought with Neha R Patel • BHHS Verani Londonderry
$415,000
$384,900
7.8%For more information regarding the value of a property, please contact us for a free consultation.
3 Beds
3 Baths
1,684 SqFt
SOLD DATE : 06/18/2021
Key Details
Sold Price $415,000
Property Type Condo
Sub Type Condo
Listing Status Sold
Purchase Type For Sale
Square Footage 1,684 sqft
Price per Sqft $246
MLS Listing ID 4861161
Sold Date 06/18/21
Style Cape,Colonial,Condex
Bedrooms 3
Full Baths 2
Half Baths 1
Construction Status Existing
Year Built 2010
Annual Tax Amount $5,704
Tax Year 2020
Lot Size 1.930 Acres
Acres 1.93
Property Sub-Type Condo
Property Description
You won't find a bigger bang for your buck than this turnkey 3 bedroom condex with no condo fees! Spacious and light-filled, this welcoming home has been freshly painted and has new kitchen cabinets and carpets. First floor master bedroom suite and laundry on the main level; two large bedrooms and an additional full bath on the second floor. Open concept kitchen/dining and a private deck overlooking a large yard which offers room for outdoor living. Plenty of space to expand in the walkout basement with daylight windows. Attached one-car garage, public water and sewer, efficient propane heating system. Minutes from Hudson Memorial School, Hudson Community Center and shopping. Just move in and enjoy — this immaculate home offers the best of both worlds!
Location
State NH
County Nh-hillsborough
Area Nh-Hillsborough
Zoning R2
Rooms
Basement Entrance Walkout
Basement Unfinished, Walkout
Interior
Interior Features Ceiling Fan, Dining Area, Fireplaces - 1, Kitchen/Dining, Primary BR w/ BA, Laundry - 1st Floor
Heating Gas - LP/Bottle
Cooling None
Flooring Carpet, Tile
Exterior
Exterior Feature Vinyl Siding
Parking Features Attached
Garage Spaces 1.0
Utilities Available Cable - Available, Internet - Cable
Roof Type Shingle - Asphalt
Building
Lot Description Landscaped
Story 2
Foundation Poured Concrete
Sewer Public
Water Public
Construction Status Existing
Read Less Info
Want to know what your home might be worth? Contact us for a FREE valuation!

Our team is ready to help you sell your home for the highest possible price ASAP

GET MORE INFORMATION
Broker | License ID: 068128
steven@whitehillestatesandhomes.com
48 Maple Manor Rd, Center Conway , New Hampshire, 03813, USA






