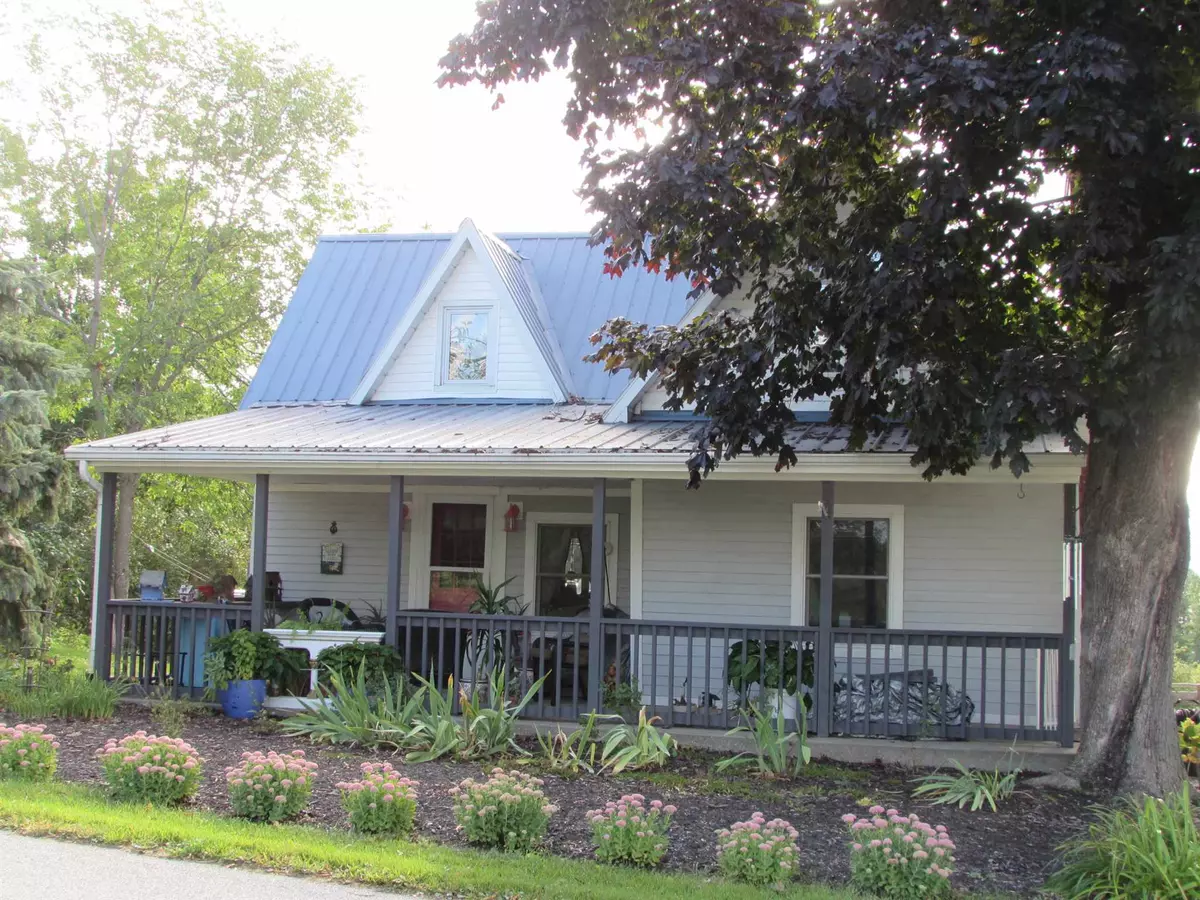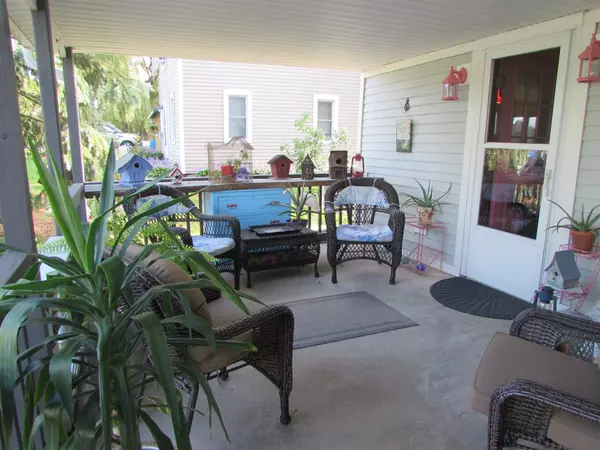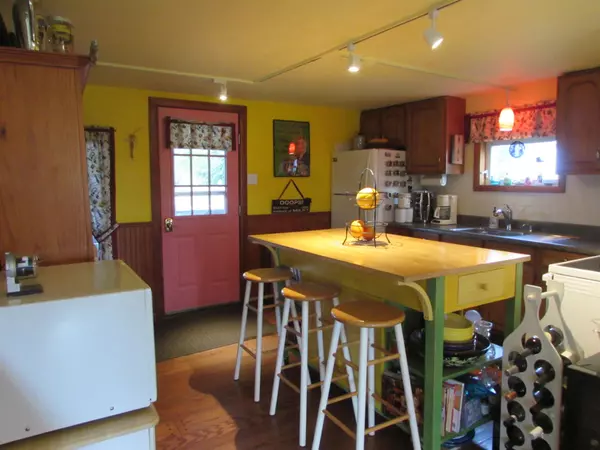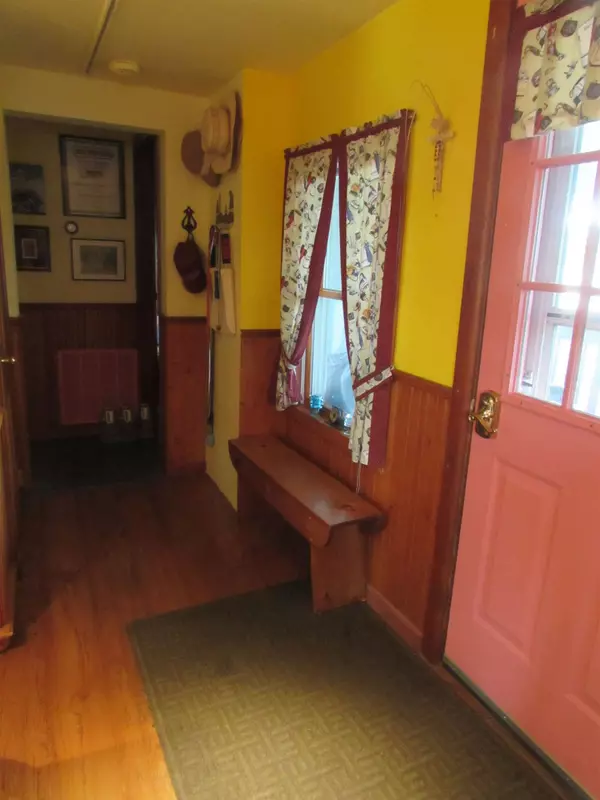Bought with Beverly Noble • Coldwell Banker Islands Realty
$340,000
$350,000
2.9%For more information regarding the value of a property, please contact us for a free consultation.
3 Beds
1 Bath
1,050 SqFt
SOLD DATE : 04/30/2021
Key Details
Sold Price $340,000
Property Type Single Family Home
Sub Type Single Family
Listing Status Sold
Purchase Type For Sale
Square Footage 1,050 sqft
Price per Sqft $323
MLS Listing ID 4829127
Sold Date 04/30/21
Style Farmhouse
Bedrooms 3
Full Baths 1
Construction Status Existing
Year Built 1890
Annual Tax Amount $3,666
Tax Year 2020
Lot Size 2.010 Acres
Acres 2.01
Property Sub-Type Single Family
Property Description
You'll be directly on Lake Champlain in this partially furnished, year round home with a bonus Shore Shack to boot!!! In the morning you can relax on your deck while sipping coffee as the beautiful lakefront sunrises appear and in the evening you'll love sipping your favorite beverage on your large covered porch while your admiring the gorgeous sunsets. This home has seen love and devotion through it's 100+ years of life. It has seen many updates with quality materials. Down on your shoreline you'll find easy access to the water and the fire pit awaiting your evening gatherings. The Shore Shack is there for extra lodging or add a 4th bedroom the State permit is already in place and there is no town zoning. Call today for more details or to schedule a tour of this lakefront paradise!!!!
Location
State VT
County Vt-grand Isle
Area Vt-Grand Isle
Zoning None
Body of Water Lake
Rooms
Basement Entrance Walkout
Basement Partial
Interior
Interior Features Ceiling Fan, Dining Area, Furnished, Kitchen Island, Vaulted Ceiling, Walk-in Closet
Heating Oil, Pellet
Cooling Mini Split
Flooring Carpet, Wood
Equipment Dehumidifier, Stove-Pellet
Exterior
Exterior Feature Other
Utilities Available DSL - Available, Gas - LP/Bottle, Satellite Internet, Telephone Available
Waterfront Description Yes
View Y/N Yes
Water Access Desc Yes
View Yes
Roof Type Metal
Building
Lot Description Country Setting, Lake Frontage, Lake View, Mountain View, Sloping, View, Water View, Waterfront
Story 1.5
Foundation Block, Concrete
Sewer 500 Gallon, Mound, Private, Septic
Water Community
Construction Status Existing
Schools
Elementary Schools Alburgh Community Ed. Center
High Schools Choice
School District Grand Isle School District
Read Less Info
Want to know what your home might be worth? Contact us for a FREE valuation!

Our team is ready to help you sell your home for the highest possible price ASAP

GET MORE INFORMATION
Broker | License ID: 068128
steven@whitehillestatesandhomes.com
48 Maple Manor Rd, Center Conway , New Hampshire, 03813, USA






