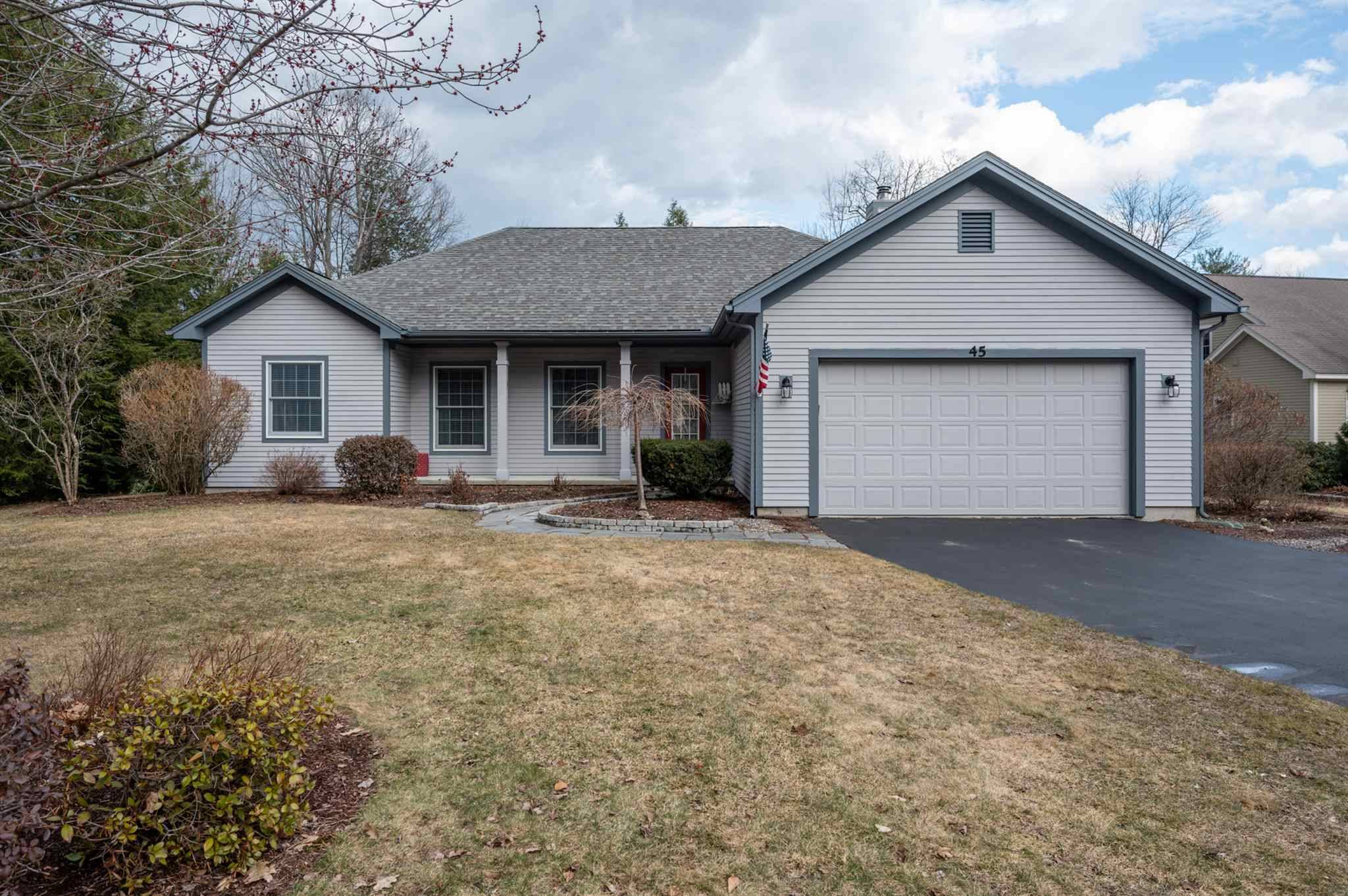Bought with Christopher Adams • RE/MAX Bayside
$650,000
$599,900
8.4%For more information regarding the value of a property, please contact us for a free consultation.
3 Beds
2 Baths
2,994 SqFt
SOLD DATE : 04/23/2021
Key Details
Sold Price $650,000
Property Type Single Family Home
Sub Type Single Family
Listing Status Sold
Purchase Type For Sale
Square Footage 2,994 sqft
Price per Sqft $217
Subdivision South Down Shores
MLS Listing ID 4853054
Sold Date 04/23/21
Style Ranch,Walkout Lower Level
Bedrooms 3
Full Baths 2
Construction Status Existing
HOA Fees $90/ann
Year Built 2000
Annual Tax Amount $8,273
Tax Year 2020
Lot Size 0.470 Acres
Acres 0.47
Property Sub-Type Single Family
Property Description
Single family home in South Down Shores!! Come view this single family home that is just a quick walk to the beach, marina, and green space. The first level is an open concept with a generous sized kitchen, dining room, and living room with a propane fireplace. On one end you have a master suite, the other end has 2 bedrooms with a full bath. One level of living at its finest! The main level has a laundry area, large 3 season screened porch, and a direct entry 2 car garage. The lower level walkout has been finished off nicely. A very large family room, and a study one may use as a 4th sleeping area. Walkout to a hot tub and level backyard. Very conducive for a fire pit and outdoor activities. The home has hardwood floors on the main level and carpet downstairs. Granite countertops, new propane fireplace Forced hot water for heat, and AC on the main level. This home is turnkey, and move in ready. Be ready for summer, enjoy the beach, playground, clubhouse, kayak racks, green space, tennis courts, basketball court, bocce ball court, and miles of walking trails. 20 minutes for Exit 20, 15 minutes to Gunstock Ski Resort, Bank of NH Pavilion, 10 minutes to downtown Meredith, shopping, golf, and hiking. There is a boat rack available at an extra cost for the fortunate one who purchases this great home. Delayed showings 4/2/2021 Open Houses, Friday 4/2 10am-1pm and Saturday 4/3 9am-12pm
Location
State NH
County Nh-belknap
Area Nh-Belknap
Zoning RES
Body of Water Lake
Rooms
Basement Entrance Interior
Basement Apartments, Finished, Stairs - Interior, Walkout
Interior
Interior Features Blinds, Ceiling Fan, Dining Area, Fireplace - Gas, Fireplaces - 1, Primary BR w/ BA, Walk-in Closet, Laundry - 1st Floor
Heating Oil
Cooling Multi Zone, Wall AC Units
Flooring Carpet, Hardwood, Tile
Exterior
Exterior Feature Wood
Parking Features Attached
Garage Spaces 2.0
Garage Description Driveway, Garage, Parking Spaces 4, Paved
Community Features Pets - Allowed
Utilities Available Cable - Available
Amenities Available Club House, Management Plan, Master Insurance, Playground, Recreation Facility, Landscaping, Basketball Court, Beach Access, Beach Rights, Snow Removal, Tennis Court
Water Access Desc Yes
Roof Type Shingle - Asphalt
Building
Lot Description Beach Access, Landscaped, Level, Walking Trails
Story 1
Foundation Concrete
Sewer Metered, Public
Water Metered, Public
Construction Status Existing
Schools
School District Laconia Sch Dst Sau #30
Read Less Info
Want to know what your home might be worth? Contact us for a FREE valuation!

Our team is ready to help you sell your home for the highest possible price ASAP

GET MORE INFORMATION
Broker | License ID: 068128
steven@whitehillestatesandhomes.com
48 Maple Manor Rd, Center Conway , New Hampshire, 03813, USA






